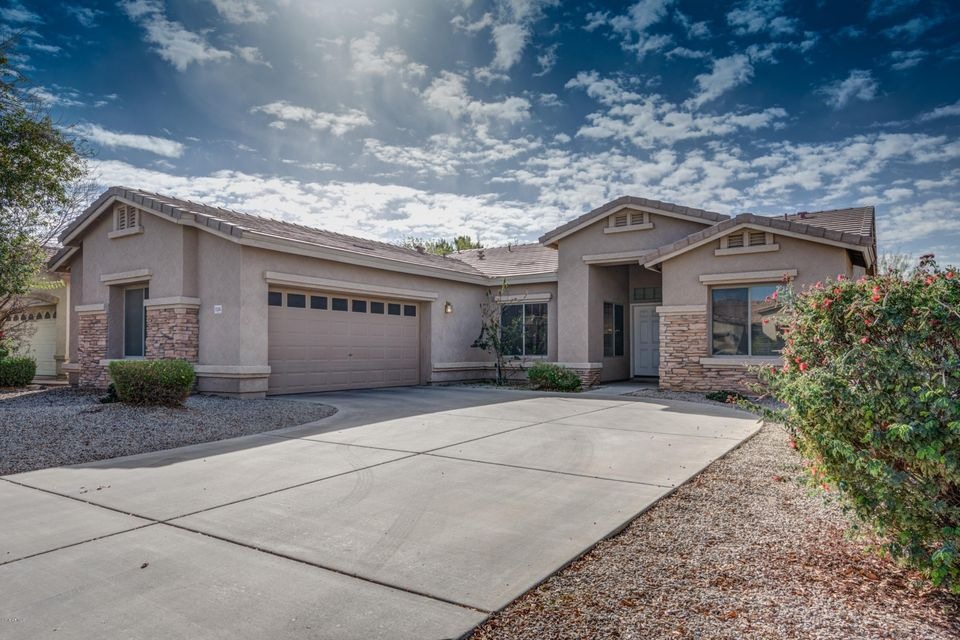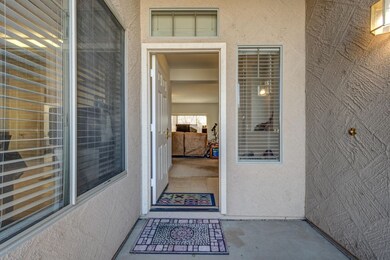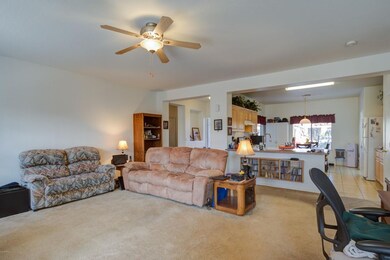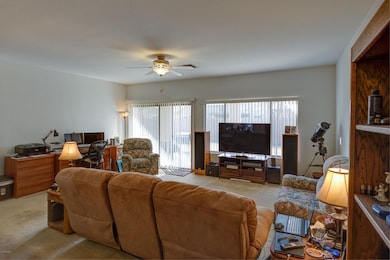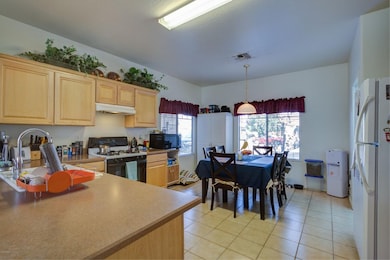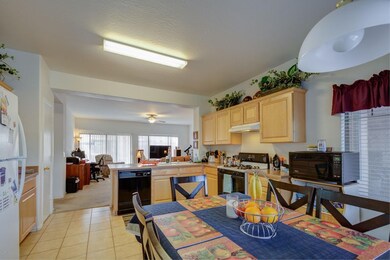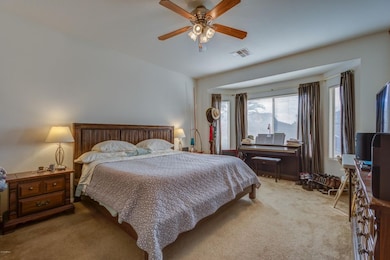
21181 E Saddle Way Queen Creek, AZ 85142
Highlights
- Covered Patio or Porch
- Eat-In Kitchen
- Community Playground
- Jack Barnes Elementary School Rated A-
- Dual Vanity Sinks in Primary Bathroom
- Tile Flooring
About This Home
As of February 2021SINGLE STORY!!! This charming 3 bed, 2 bath, 2 1/2 car garage home has been maintained with a great pride of ownership. Open and comfortable floor plan with a spacious master suite including a huge walk-in closet, large bath with separate tub/shower and a dual sink vanity. Large garage offers additional storage areas. Great location and close to Queen Creek Marketplace with a large selection of restaurants and shopping! Schools are within walking distance, and the community is filled with walking/biking trails, parks and beautiful greenbelt areas to enjoy. Also, great access to the 202 fwy off of Ellsworth.
Last Agent to Sell the Property
SERHANT. License #SA650011000 Listed on: 02/20/2018

Home Details
Home Type
- Single Family
Est. Annual Taxes
- $1,665
Year Built
- Built in 2004
Lot Details
- 7,079 Sq Ft Lot
- Desert faces the front of the property
- Block Wall Fence
- Front and Back Yard Sprinklers
- Sprinklers on Timer
- Grass Covered Lot
HOA Fees
- $95 Monthly HOA Fees
Parking
- 2.5 Car Garage
Home Design
- Wood Frame Construction
- Tile Roof
- Stucco
Interior Spaces
- 1,595 Sq Ft Home
- 1-Story Property
- Ceiling height of 9 feet or more
- Eat-In Kitchen
Flooring
- Carpet
- Laminate
- Tile
Bedrooms and Bathrooms
- 3 Bedrooms
- Primary Bathroom is a Full Bathroom
- 2 Bathrooms
- Dual Vanity Sinks in Primary Bathroom
- Bathtub With Separate Shower Stall
Outdoor Features
- Covered Patio or Porch
Schools
- Jack Barnes Elementary School
- Queen Creek Middle School
- Queen Creek High School
Utilities
- Refrigerated Cooling System
- Heating System Uses Natural Gas
- High Speed Internet
- Cable TV Available
Listing and Financial Details
- Tax Lot 104
- Assessor Parcel Number 304-66-381
Community Details
Overview
- Association fees include ground maintenance
- Vision Community Mgt Association, Phone Number (480) 759-4945
- Built by Elliot Homes of AZ
- Queenland Manor Phase 2 Subdivision
Recreation
- Community Playground
- Bike Trail
Ownership History
Purchase Details
Home Financials for this Owner
Home Financials are based on the most recent Mortgage that was taken out on this home.Purchase Details
Home Financials for this Owner
Home Financials are based on the most recent Mortgage that was taken out on this home.Purchase Details
Home Financials for this Owner
Home Financials are based on the most recent Mortgage that was taken out on this home.Similar Homes in Queen Creek, AZ
Home Values in the Area
Average Home Value in this Area
Purchase History
| Date | Type | Sale Price | Title Company |
|---|---|---|---|
| Warranty Deed | $310,000 | Security Title Agency Inc | |
| Warranty Deed | $239,500 | Empire West Title Agency Llc | |
| Warranty Deed | -- | Stewart Title & Trust Of Pho |
Mortgage History
| Date | Status | Loan Amount | Loan Type |
|---|---|---|---|
| Open | $40,000 | New Conventional | |
| Closed | $45,000 | Credit Line Revolving | |
| Open | $300,700 | New Conventional | |
| Previous Owner | $227,525 | New Conventional | |
| Previous Owner | $164,000 | Negative Amortization | |
| Previous Owner | $156,800 | Purchase Money Mortgage |
Property History
| Date | Event | Price | Change | Sq Ft Price |
|---|---|---|---|---|
| 02/26/2021 02/26/21 | Sold | $310,000 | 0.0% | $194 / Sq Ft |
| 01/25/2021 01/25/21 | Pending | -- | -- | -- |
| 01/25/2021 01/25/21 | For Sale | $310,000 | +29.4% | $194 / Sq Ft |
| 04/27/2018 04/27/18 | Sold | $239,500 | 0.0% | $150 / Sq Ft |
| 02/20/2018 02/20/18 | For Sale | $239,500 | -- | $150 / Sq Ft |
Tax History Compared to Growth
Tax History
| Year | Tax Paid | Tax Assessment Tax Assessment Total Assessment is a certain percentage of the fair market value that is determined by local assessors to be the total taxable value of land and additions on the property. | Land | Improvement |
|---|---|---|---|---|
| 2025 | $1,556 | $16,895 | -- | -- |
| 2024 | $1,595 | $16,090 | -- | -- |
| 2023 | $1,595 | $31,050 | $6,210 | $24,840 |
| 2022 | $1,544 | $24,110 | $4,820 | $19,290 |
| 2021 | $1,580 | $22,050 | $4,410 | $17,640 |
| 2020 | $1,531 | $20,730 | $4,140 | $16,590 |
| 2019 | $1,487 | $18,620 | $3,720 | $14,900 |
| 2018 | $1,427 | $17,300 | $3,460 | $13,840 |
| 2017 | $1,665 | $15,620 | $3,120 | $12,500 |
| 2016 | $1,531 | $14,720 | $2,940 | $11,780 |
| 2015 | $1,395 | $13,660 | $2,730 | $10,930 |
Agents Affiliated with this Home
-
Judy Alvis

Seller's Agent in 2021
Judy Alvis
RE/MAX
(480) 695-6529
105 Total Sales
-
Carter Kolba

Buyer's Agent in 2021
Carter Kolba
RE/MAX
(602) 697-7653
47 Total Sales
-
Derrick Brissette

Seller's Agent in 2018
Derrick Brissette
SERHANT.
(602) 750-3312
50 Total Sales
-
Thomas Brown

Buyer's Agent in 2018
Thomas Brown
TCB Realty
(480) 452-6989
88 Total Sales
Map
Source: Arizona Regional Multiple Listing Service (ARMLS)
MLS Number: 5726767
APN: 304-66-381
- 21192 E Stirrup St
- 21168 E Saddle Way
- Prato Plan at Jorde Farms - Cactus Series
- Barletta Plan at Jorde Farms - Cactus Series
- Casoria Plan at Jorde Farms - Cactus Series
- Avelino Plan at Jorde Farms - Cactus Series
- 21402 E Alyssa Rd
- 21165 E Thornton Rd
- 21266 S 213th Place
- 21359 E Camacho Rd
- 21275 E Russet Rd
- 20730 S 209th St
- 21047 E Mayberry Rd
- 20954 E Camacho Ct
- 21401 E Russet Rd
- 21002 E Mayberry Rd
- 21525 E Camacho Rd
- 21167 E Arrowhead Trail
- 21151 E Arrowhead Trail
- 20624 S 216th Place
