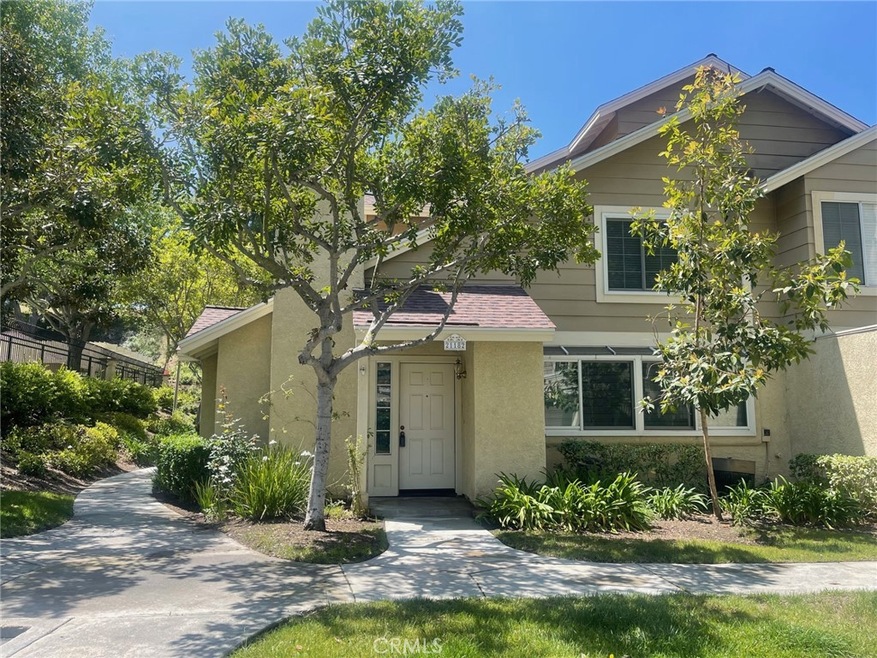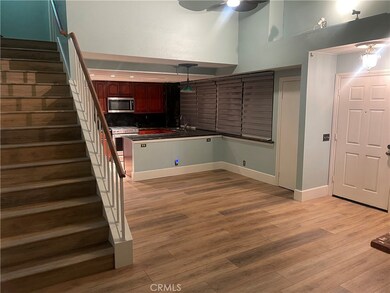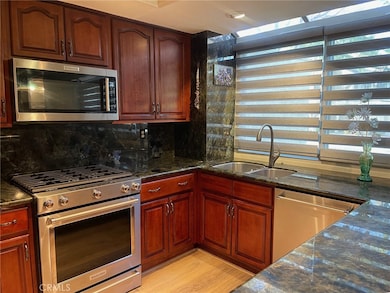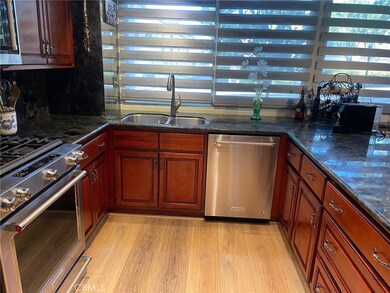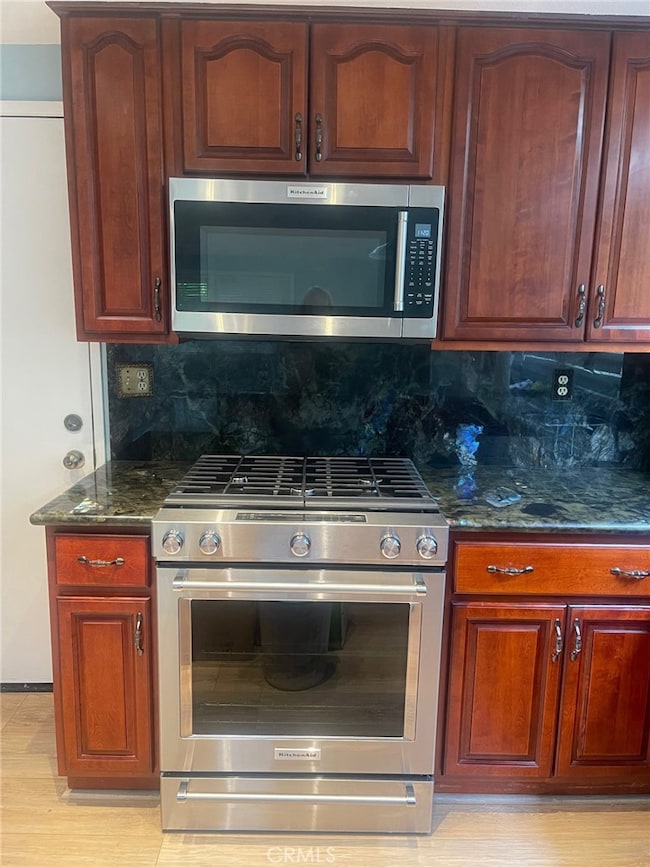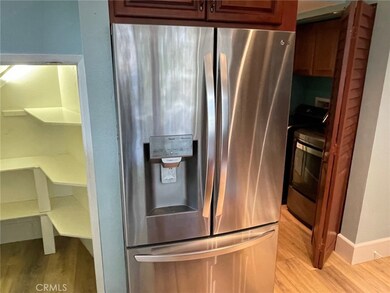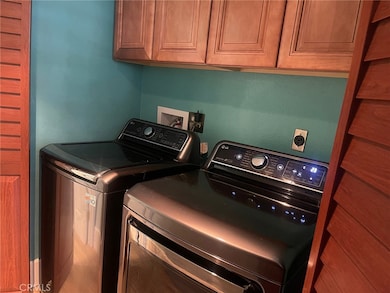21182 Deerpath Lake Forest, CA 92630
Highlights
- Spa
- No Units Above
- Cape Cod Architecture
- Lake Forest Elementary School Rated A-
- 2.05 Acre Lot
- Main Floor Bedroom
About This Home
New Price! This beautiful 3-bedroom, 2-bath end-unit condo offers everything you’ve been searching for. Boasting an open floor plan filled with natural light and features soaring high ceilings, skylight and automatic blinds that create a bright, airy atmosphere. The spacious wrap-around kitchen is a chef’s dream, complete with sleek stainless-steel appliances and plenty of room to entertain. Both baths are beautifully upgraded. Convenience is key, with one downstairs bedroom and bath, an in-unit laundry that includes a washer and dryer, plus direct access to the attached two-car garage. Step outside and unwind on your private patio or take a refreshing dip in the sparkling community pool and spa. Don’t miss out on this incredible opportunity—schedule your tour today!
Last Listed By
Coldwell Banker Realty Brokerage Phone: 949-292-1110 License #01162623 Listed on: 04/03/2025

Condo Details
Home Type
- Condominium
Est. Annual Taxes
- $2,525
Year Built
- Built in 1987
Lot Details
- No Units Above
- No Units Located Below
- Two or More Common Walls
- Wood Fence
- Lawn
Parking
- 2 Car Direct Access Garage
- Parking Available
- Side Facing Garage
- Two Garage Doors
Home Design
- Cape Cod Architecture
- Contemporary Architecture
- Cottage
- Brick Exterior Construction
- Fire Rated Drywall
- Asphalt Roof
- Concrete Perimeter Foundation
- Stucco
Interior Spaces
- 1,083 Sq Ft Home
- 2-Story Property
- High Ceiling
- Ceiling Fan
- Family Room with Fireplace
- Living Room
- Dining Room
- Vinyl Flooring
- Laundry Room
Kitchen
- Gas Oven
- Built-In Range
- Microwave
- Ice Maker
- Dishwasher
- Granite Countertops
- Disposal
Bedrooms and Bathrooms
- 3 Bedrooms | 1 Main Level Bedroom
- Mirrored Closets Doors
- Remodeled Bathroom
- Bathroom on Main Level
- 2 Full Bathrooms
- Granite Bathroom Countertops
- Dual Vanity Sinks in Primary Bathroom
- Soaking Tub
- Bathtub with Shower
- Walk-in Shower
Home Security
Outdoor Features
- Spa
- Patio
- Porch
Location
- Suburban Location
Utilities
- Central Heating and Cooling System
- Natural Gas Connected
- Gas Water Heater
Listing and Financial Details
- Security Deposit $4,250
- Rent includes association dues
- 12-Month Minimum Lease Term
- Available 5/1/25
- Tax Lot 1
- Tax Tract Number 12487
- Assessor Parcel Number 93310412
Community Details
Overview
- Property has a Home Owners Association
- $100 HOA Transfer Fee
- 200 Units
- Greenridge Subdivision
- Greenbelt
Recreation
- Community Pool
- Community Spa
- Park
Security
- Carbon Monoxide Detectors
- Fire and Smoke Detector
Map
Source: California Regional Multiple Listing Service (CRMLS)
MLS Number: OC25073556
APN: 933-104-12
- 302 Summit Crest Dr
- 20904 Parkside
- 26245 Country Glen Unit 49
- 26411 Elmcrest Way
- 26151 Owl Ct
- 21391 Brandy Wine Ln
- 21702 Montbury Dr
- 21681 Johnstone Dr
- 21661 Audubon Way
- 26042 Majorca
- 21812 Raintree Ln
- 27412 Osuna
- 281 Burwood
- 271 Huckleberry
- 25912 Densmore Dr
- 241 Burwood
- 100 Longden
- 160 Brackens
- 554 Catalonia
- 121 Ashpark
