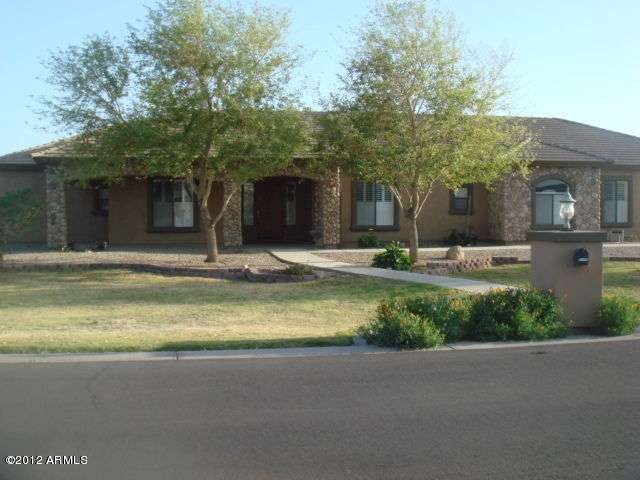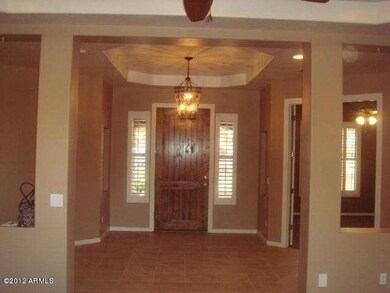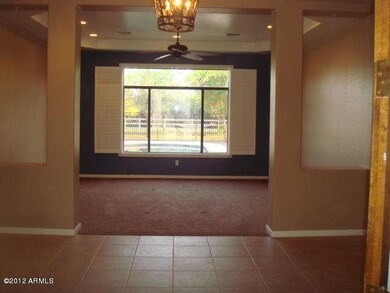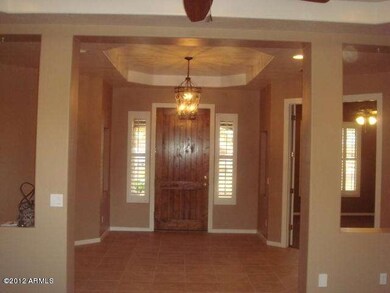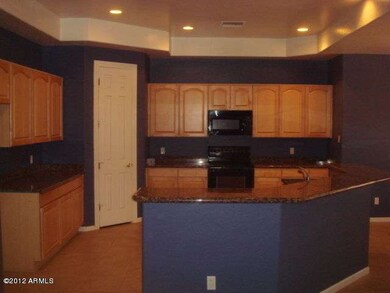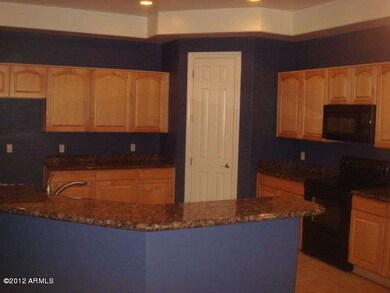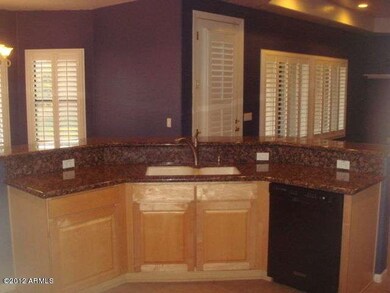
21185 E Orchard Ln Queen Creek, AZ 85142
Highlights
- Equestrian Center
- Play Pool
- Mountain View
- Newell Barney Middle School Rated A
- 0.87 Acre Lot
- Hydromassage or Jetted Bathtub
About This Home
As of December 2015Gorgeous equestrian Ranch home in the heart of Queen Creek. This lovely 5 bedroom 3 bath home is incredible. Large entry way, High ceilings, with custom wall niches and 8 foot coffered ceilings through out. Every window is draped with custom wood blinds, Ceiling fans through out and upgraded carpet and tile. Custom Maple kitchen cabinets , large granite counter tops and updated kitchen appliances. Huge bonus room that can be used as an additional as a home theater room. The resort style backyard is spectacular. Fence pebble tech pool designed Paddock pools is very inviting. Commercial style work shop full power and roll up door access. Custom fencing for horses, fruit trees and Irrigation on property. This home is a GEM! Traditional Sale
Last Agent to Sell the Property
Uncommon Realty International License #BR526107000 Listed on: 09/18/2012
Co-Listed By
Julie Bailey
Sonoran Vista Properties License #SA638693000
Last Buyer's Agent
Mark Nipp
Century 21-Platinum Real Estate License #SA642650000
Home Details
Home Type
- Single Family
Est. Annual Taxes
- $4,162
Year Built
- Built in 2000
Lot Details
- 0.87 Acre Lot
- Desert faces the back of the property
- Wrought Iron Fence
- Front and Back Yard Sprinklers
- Grass Covered Lot
Parking
- 4 Open Parking Spaces
- 4 Car Garage
- 4 Carport Spaces
- Side or Rear Entrance to Parking
Home Design
- Wood Frame Construction
- Tile Roof
- Stucco
Interior Spaces
- 3,404 Sq Ft Home
- 1-Story Property
- Ceiling height of 9 feet or more
- Mountain Views
- Security System Owned
- Laundry in unit
Kitchen
- Eat-In Kitchen
- Built-In Microwave
- Dishwasher
- Kitchen Island
- Granite Countertops
Flooring
- Carpet
- Tile
Bedrooms and Bathrooms
- 5 Bedrooms
- Primary Bathroom is a Full Bathroom
- 3 Bathrooms
- Dual Vanity Sinks in Primary Bathroom
- Hydromassage or Jetted Bathtub
Outdoor Features
- Play Pool
- Patio
Schools
- Queen Creek Elementary School
- Queen Creek High School
Horse Facilities and Amenities
- Equestrian Center
Utilities
- Refrigerated Cooling System
- Heating Available
- Water Softener
Community Details
- Property has a Home Owners Association
- Vision Community Man Association
- Built by Custom builder
- Orchard Ranch Subdivision
Listing and Financial Details
- Tax Lot 40
- Assessor Parcel Number 304-91-194
Ownership History
Purchase Details
Home Financials for this Owner
Home Financials are based on the most recent Mortgage that was taken out on this home.Purchase Details
Home Financials for this Owner
Home Financials are based on the most recent Mortgage that was taken out on this home.Purchase Details
Home Financials for this Owner
Home Financials are based on the most recent Mortgage that was taken out on this home.Purchase Details
Home Financials for this Owner
Home Financials are based on the most recent Mortgage that was taken out on this home.Purchase Details
Home Financials for this Owner
Home Financials are based on the most recent Mortgage that was taken out on this home.Purchase Details
Purchase Details
Similar Homes in the area
Home Values in the Area
Average Home Value in this Area
Purchase History
| Date | Type | Sale Price | Title Company |
|---|---|---|---|
| Warranty Deed | $492,500 | Security Title Agency Inc | |
| Warranty Deed | $388,000 | First American Title Ins Co | |
| Cash Sale Deed | $311,000 | First American Title Ins Co | |
| Warranty Deed | $365,000 | Fidelity National Title | |
| Warranty Deed | $308,613 | Lawyers Title Of Arizona Inc | |
| Warranty Deed | -- | Lawyers Title Of Arizona Inc | |
| Quit Claim Deed | -- | Lawyers Title Of Arizona Inc | |
| Cash Sale Deed | $69,000 | Lawyers Title Of Arizona Inc | |
| Cash Sale Deed | $47,500 | Lawyers Title Of Arizona Inc |
Mortgage History
| Date | Status | Loan Amount | Loan Type |
|---|---|---|---|
| Open | $575,000 | VA | |
| Closed | $500,000 | VA | |
| Closed | $473,625 | VA | |
| Previous Owner | $396,342 | VA | |
| Previous Owner | $150,000 | Credit Line Revolving | |
| Previous Owner | $57,000 | Credit Line Revolving | |
| Previous Owner | $399,000 | Fannie Mae Freddie Mac | |
| Previous Owner | $50,000 | Credit Line Revolving | |
| Previous Owner | $309,489 | VA | |
| Previous Owner | $300,700 | VA | |
| Previous Owner | $246,850 | New Conventional |
Property History
| Date | Event | Price | Change | Sq Ft Price |
|---|---|---|---|---|
| 12/23/2015 12/23/15 | Sold | $492,500 | -1.3% | $145 / Sq Ft |
| 11/16/2015 11/16/15 | Pending | -- | -- | -- |
| 10/05/2015 10/05/15 | Price Changed | $499,000 | -3.9% | $147 / Sq Ft |
| 09/28/2015 09/28/15 | Price Changed | $519,000 | -1.1% | $152 / Sq Ft |
| 07/20/2015 07/20/15 | For Sale | $525,000 | +35.3% | $154 / Sq Ft |
| 11/19/2012 11/19/12 | Sold | $388,000 | +24.8% | $114 / Sq Ft |
| 09/21/2012 09/21/12 | Pending | -- | -- | -- |
| 09/17/2012 09/17/12 | Sold | $311,000 | -19.2% | $91 / Sq Ft |
| 09/17/2012 09/17/12 | For Sale | $385,000 | 0.0% | $113 / Sq Ft |
| 04/01/2012 04/01/12 | Pending | -- | -- | -- |
| 04/01/2012 04/01/12 | Price Changed | $385,000 | 0.0% | $113 / Sq Ft |
| 03/31/2012 03/31/12 | Pending | -- | -- | -- |
| 03/31/2012 03/31/12 | Price Changed | $385,000 | 0.0% | $113 / Sq Ft |
| 03/30/2012 03/30/12 | Pending | -- | -- | -- |
| 03/29/2012 03/29/12 | For Sale | $385,000 | -- | $113 / Sq Ft |
Tax History Compared to Growth
Tax History
| Year | Tax Paid | Tax Assessment Tax Assessment Total Assessment is a certain percentage of the fair market value that is determined by local assessors to be the total taxable value of land and additions on the property. | Land | Improvement |
|---|---|---|---|---|
| 2025 | $5,052 | $53,186 | -- | -- |
| 2024 | $5,161 | $50,654 | -- | -- |
| 2023 | $5,161 | $78,070 | $15,610 | $62,460 |
| 2022 | $4,988 | $58,670 | $11,730 | $46,940 |
| 2021 | $5,055 | $54,070 | $10,810 | $43,260 |
| 2020 | $4,890 | $49,730 | $9,940 | $39,790 |
| 2019 | $5,753 | $47,810 | $9,560 | $38,250 |
| 2018 | $5,352 | $43,920 | $8,780 | $35,140 |
| 2017 | $5,336 | $41,250 | $8,250 | $33,000 |
| 2016 | $5,123 | $41,560 | $8,310 | $33,250 |
| 2015 | $4,770 | $41,560 | $8,310 | $33,250 |
Agents Affiliated with this Home
-

Seller's Agent in 2015
Frank C. Merlo III
SERHANT.
(480) 467-4900
11 in this area
137 Total Sales
-

Seller Co-Listing Agent in 2015
Deborah Sapp
SERHANT.
(480) 797-6650
13 in this area
121 Total Sales
-

Buyer's Agent in 2015
Tyler Neumann
HomeSmart
(480) 414-1011
4 Total Sales
-
C
Seller's Agent in 2012
Charles Richardson
Uncommon Realty International
(602) 619-2057
31 Total Sales
-
J
Seller Co-Listing Agent in 2012
Julie Bailey
Sonoran Vista Properties
-
M
Buyer's Agent in 2012
Mark Nipp
Century 21-Platinum Real Estate
Map
Source: Arizona Regional Multiple Listing Service (ARMLS)
MLS Number: 4820337
APN: 304-91-194
- 21211 E Pegasus Pkwy Unit 1
- 21131 E Excelsior Ave
- 21107 E Diana Way
- 21149 E Diana Way
- 21135 E Diana Way
- 3010 BEL The Belmonte Plan at Bellero Estates
- 2812 BEL The Amarante Plan at Bellero Estates
- 3309 BEL Evora Plan at Bellero Estates
- 3550 BEL The Dolca Plan at Bellero Estates
- 21384 E Excelsior Ave
- 21442 E Excelsior Ave
- 21236 E Pummelos Rd
- 26573 S 211th Place
- 21250 E Stacey Rd Unit 109
- 20918 E Orchard Ln
- 21121 E Marsh Rd
- 21315 E Marsh Rd
- 21110 E Starflower Dr
- 20911 E Excelsior Ave
- 21003 E Stacey Rd
