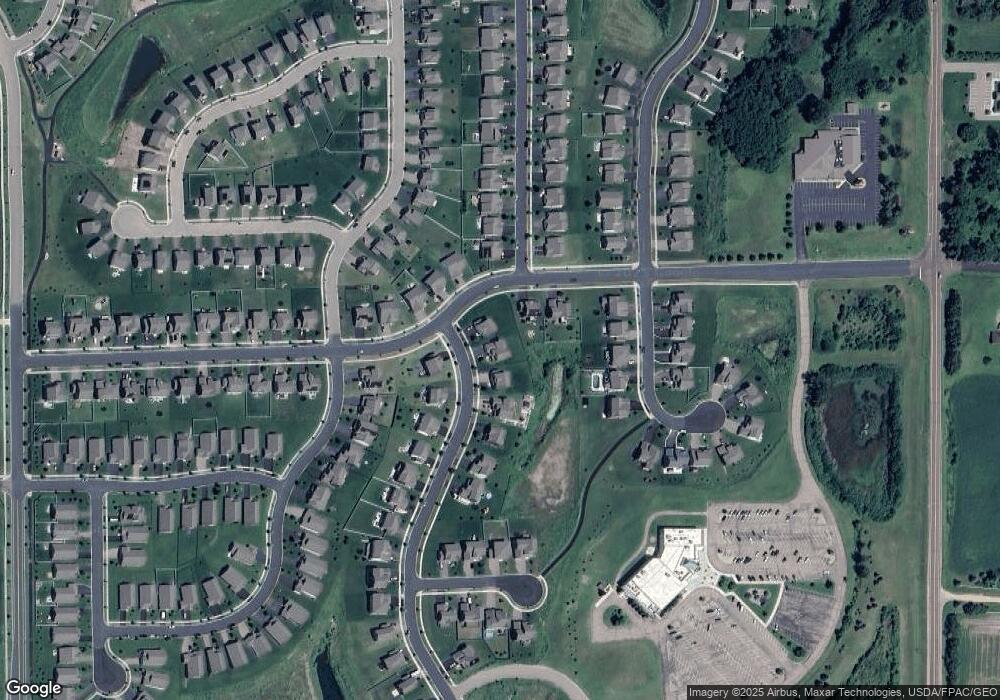2119 Amelia Trail Shakopee, MN 55379
Estimated Value: $597,000 - $686,000
5
Beds
3
Baths
3,003
Sq Ft
$211/Sq Ft
Est. Value
About This Home
This home is located at 2119 Amelia Trail, Shakopee, MN 55379 and is currently estimated at $633,612, approximately $210 per square foot. 2119 Amelia Trail is a home located in Scott County with nearby schools including Sweeney Elementary School, East Middle School, and Shakopee Senior High School.
Ownership History
Date
Name
Owned For
Owner Type
Purchase Details
Closed on
Aug 5, 2020
Sold by
D R Horton Inc
Bought by
Ottopah Christian and Ottopah Josephine Owusuah
Current Estimated Value
Home Financials for this Owner
Home Financials are based on the most recent Mortgage that was taken out on this home.
Original Mortgage
$384,672
Outstanding Balance
$342,763
Interest Rate
3%
Mortgage Type
New Conventional
Estimated Equity
$303,302
Create a Home Valuation Report for This Property
The Home Valuation Report is an in-depth analysis detailing your home's value as well as a comparison with similar homes in the area
Home Values in the Area
Average Home Value in this Area
Purchase History
| Date | Buyer | Sale Price | Title Company |
|---|---|---|---|
| Ottopah Christian | $480,839 | Dhi Title Agency |
Source: Public Records
Mortgage History
| Date | Status | Borrower | Loan Amount |
|---|---|---|---|
| Open | Ottopah Christian | $384,672 |
Source: Public Records
Tax History Compared to Growth
Tax History
| Year | Tax Paid | Tax Assessment Tax Assessment Total Assessment is a certain percentage of the fair market value that is determined by local assessors to be the total taxable value of land and additions on the property. | Land | Improvement |
|---|---|---|---|---|
| 2025 | $7,234 | $639,500 | $151,900 | $487,600 |
| 2024 | $6,358 | $654,900 | $165,100 | $489,800 |
| 2023 | $6,586 | $578,200 | $155,800 | $422,400 |
| 2022 | $5,818 | $586,400 | $155,800 | $430,600 |
| 2021 | $834 | $456,800 | $122,400 | $334,400 |
| 2020 | $336 | $110,700 | $110,700 | $0 |
Source: Public Records
Map
Nearby Homes
- 2085 Attenborough St
- The Rushmore Plan at Amberglen - Amberglen Express Premier
- The Cameron II Plan at Amberglen - Amberglen Express Premier
- The Bryant II Plan at Amberglen - Amberglen Express Premier
- The Finnegan Plan at Amberglen - Amberglen Express Premier
- 1861 Attenborough St
- 2259 Aragon Dr
- The Cali Plan at Bluff View - Bluff View Freedom Series
- The Pattison Plan at Bluff View - Bluff View Cottage Series
- The Dover II Plan at Bluff View - Bluff View Freedom Series
- The Harmony Plan at Bluff View - Bluff View Freedom Series
- The Tatum Plan at Bluff View - Bluff View Cottage Series
- The Edison Plan at Bluff View - Bluff View Cottage Series
- The Ferguson Plan at Bluff View - Bluff View Cottage Series
- The Clifton II Plan at Bluff View - Bluff View Freedom Series
- The Duet - Lower Level Plan at Highview Park - Twin Homes
- The Princeton - Slab Plan at Highview Park - Twin Homes
- The Duet - Slab Plan at Highview Park - Twin Homes
- The Princeton - Lower Level Plan at Highview Park - Twin Homes
- 1916 Highview Terrace
- 2105 Amelia Trail
- 2133 Amelia Trail
- 1570 Astoria Dr
- 1530 Astoria Dr
- 2147 Amelia Trail
- 2120 Amelia Trail
- 2138 Amelia Trail
- 1615 Astoria Dr
- 2090 Attenborough St
- 1623 Astoria Dr
- 1631 Astoria Dr
- 2161 Amelia Trail
- 2161 Ameila Trail
- 2164 Amelia Trail
- 2122 Windermere Cir
- 2140 Windermere Cir
- 2158 Windermere Cir
- 2104 Windermere Cir
- 1645 Astoria Dr
- 2074 Attenborough St
