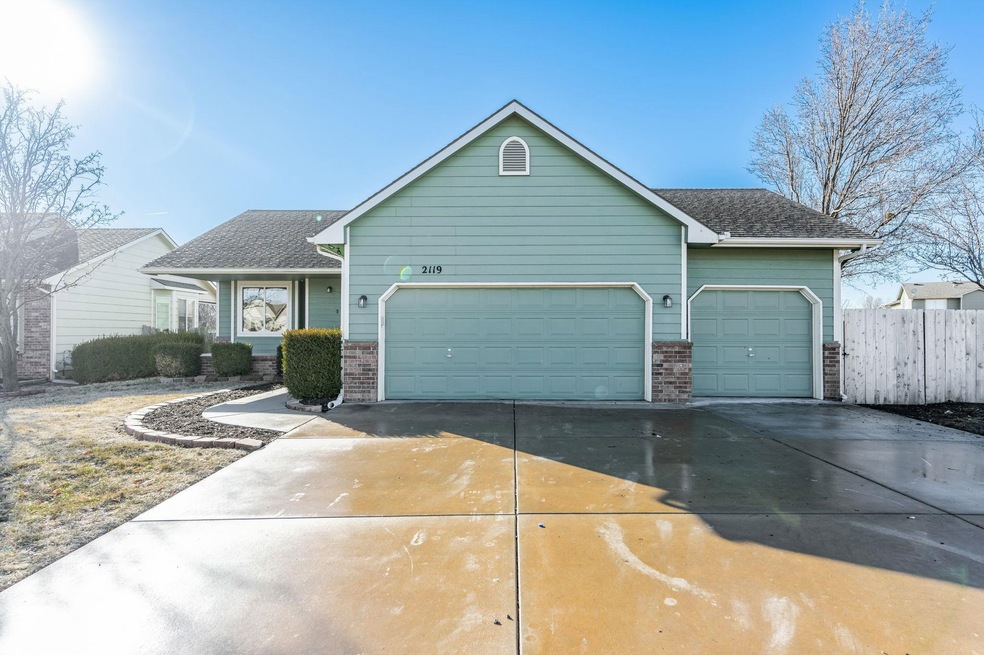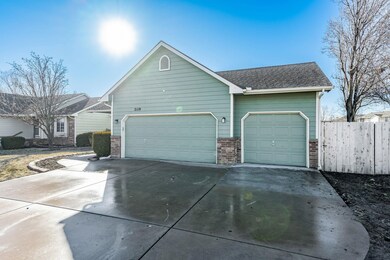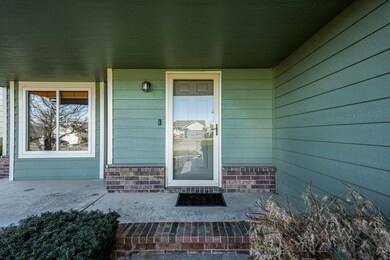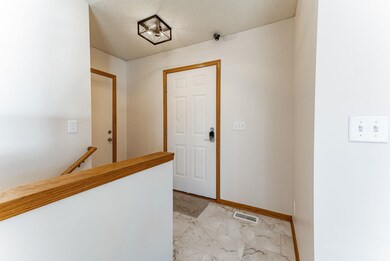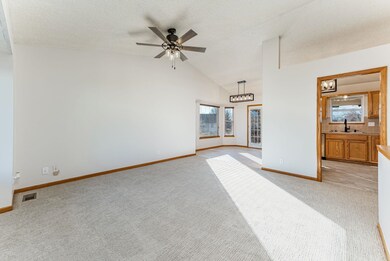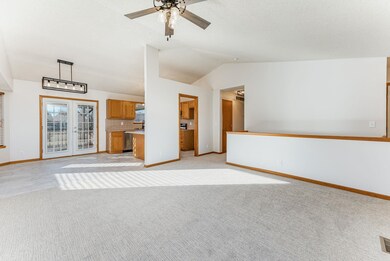
Highlights
- Vaulted Ceiling
- Storm Windows
- Covered Deck
- Covered patio or porch
- Wet Bar
- Laundry Room
About This Home
As of March 2024This is it! Tucked away in the popular Amber Ridge, this beautifully updated four-bedroom, three-bathroom ranch is move-in ready! Great curb appeal and a large covered front porch, this one is attractive right from the start. Inside features fresh interior paint throughout, new and upgraded carpet in all living areas and all bedrooms, new luxury vinyl plank flooring in the kitchen and bathrooms, all new on-trend light fixtures, ceiling fans and updated door knobs throughout. The entryway allows for extra space when entering and light with the new flush mount lantern fixture and opens to the main living space, flooded with natural light from the large front picture window and adjacent dining room’s bay window and glass double door, it features an open vaulted ceiling and new ceiling fan. The dining room is dressed with the popular lantern chandelier and open to the updated kitchen, also beautiful with rich wood cabinetry, matching stainless steel appliances including a brand new range oven and hood vent, new faucet and the always loved window above the sink. Tons of storage and the peninsula provide for more storage and ample countertop space as well. The primary bedroom is large, boasting a vaulted ceiling, new ceiling fan, double closet and an updated ensuite bathroom with walk-in shower and new designer vanity light, new flooring, new faucet, and new towel rack. Two additional bedrooms with new ceiling fans and an updated hall bathroom with a shower/tub combo and a new designer vanity light, new flooring, new towel rack and a new faucet complete the main floor. A large family room in the lower level is an amazing bonus, with all new lantern flush mount lighting fixtures throughout and large view-out windows, this space doesn’t feel like a basement at all! New, upgraded carpet and luxury vinyl plank flooring around the wet bar are additional updates. The home’s fourth bedroom and third full updated bath complete the lower level. An oversized three-car garage and an additional storage shed in the backyard provide plenty of space to stay organized. A fully fenced yard with an irrigation well and sprinkler system are additional amenities, but don’t miss the large covered back deck off the dining room. Great for entertaining and enjoying the outdoor living space in addition to a large backyard patio. The new AC unit, new hot water heater, new sump pump and new bathroom seals are additional updates completed. This sparkling clean, on-trend house is ready to be called home!
Last Agent to Sell the Property
Berkshire Hathaway PenFed Realty Brokerage Phone: 316-518-0028 License #00239680 Listed on: 02/01/2024
Home Details
Home Type
- Single Family
Est. Annual Taxes
- $3,186
Year Built
- Built in 2003
Lot Details
- 0.31 Acre Lot
- Wood Fence
- Sprinkler System
HOA Fees
- $17 Monthly HOA Fees
Parking
- 3 Car Garage
Home Design
- Brick Exterior Construction
- Composition Roof
Interior Spaces
- 1-Story Property
- Wet Bar
- Vaulted Ceiling
- Ceiling Fan
- Window Treatments
Kitchen
- Oven or Range
- Microwave
- Dishwasher
- Disposal
Bedrooms and Bathrooms
- 4 Bedrooms
- 3 Full Bathrooms
Laundry
- Laundry Room
- Laundry on lower level
- 220 Volts In Laundry
Home Security
- Security Lights
- Storm Windows
- Storm Doors
Outdoor Features
- Covered Deck
- Covered patio or porch
- Outdoor Storage
Schools
- El Paso Elementary School
- Derby High School
Utilities
- Forced Air Heating and Cooling System
- Heating System Uses Gas
- Irrigation Well
Community Details
- Association fees include gen. upkeep for common ar
- Amber Ridge Subdivision
- Greenbelt
Listing and Financial Details
- Assessor Parcel Number 229-32-0-34-02-008.01
Ownership History
Purchase Details
Home Financials for this Owner
Home Financials are based on the most recent Mortgage that was taken out on this home.Purchase Details
Home Financials for this Owner
Home Financials are based on the most recent Mortgage that was taken out on this home.Similar Homes in Derby, KS
Home Values in the Area
Average Home Value in this Area
Purchase History
| Date | Type | Sale Price | Title Company |
|---|---|---|---|
| Quit Claim Deed | -- | Security 1St Title | |
| Warranty Deed | -- | Security 1St Title | |
| Warranty Deed | -- | Security 1St Title |
Mortgage History
| Date | Status | Loan Amount | Loan Type |
|---|---|---|---|
| Open | $288,063 | VA | |
| Previous Owner | $123,750 | New Conventional |
Property History
| Date | Event | Price | Change | Sq Ft Price |
|---|---|---|---|---|
| 03/29/2024 03/29/24 | Sold | -- | -- | -- |
| 02/23/2024 02/23/24 | Pending | -- | -- | -- |
| 02/14/2024 02/14/24 | Price Changed | $285,000 | -4.2% | $128 / Sq Ft |
| 02/01/2024 02/01/24 | For Sale | $297,500 | +38.7% | $134 / Sq Ft |
| 10/20/2023 10/20/23 | Sold | -- | -- | -- |
| 09/21/2023 09/21/23 | Pending | -- | -- | -- |
| 08/25/2023 08/25/23 | For Sale | $214,500 | +24.0% | $96 / Sq Ft |
| 04/06/2017 04/06/17 | Sold | -- | -- | -- |
| 02/18/2017 02/18/17 | Pending | -- | -- | -- |
| 01/11/2017 01/11/17 | For Sale | $173,000 | -- | $78 / Sq Ft |
Tax History Compared to Growth
Tax History
| Year | Tax Paid | Tax Assessment Tax Assessment Total Assessment is a certain percentage of the fair market value that is determined by local assessors to be the total taxable value of land and additions on the property. | Land | Improvement |
|---|---|---|---|---|
| 2025 | $3,086 | $32,143 | $6,452 | $25,691 |
| 2023 | $3,086 | $23,139 | $3,876 | $19,263 |
| 2022 | $2,875 | $20,401 | $3,657 | $16,744 |
| 2021 | $2,712 | $18,895 | $3,657 | $15,238 |
| 2020 | $2,536 | $17,653 | $3,657 | $13,996 |
| 2019 | $2,440 | $16,974 | $3,657 | $13,317 |
| 2018 | $2,294 | $16,009 | $3,623 | $12,386 |
| 2017 | $2,061 | $0 | $0 | $0 |
| 2016 | $3,138 | $0 | $0 | $0 |
| 2015 | -- | $0 | $0 | $0 |
| 2014 | -- | $0 | $0 | $0 |
Agents Affiliated with this Home
-

Seller's Agent in 2024
Lisa Nelson
Berkshire Hathaway PenFed Realty
(316) 518-0028
4 in this area
152 Total Sales
-

Buyer's Agent in 2024
Asa Pechin
Heritage 1st Realty
(316) 295-0681
20 in this area
145 Total Sales
-

Buyer Co-Listing Agent in 2024
Brittanie Pechin
Heritage 1st Realty
(316) 308-4623
18 in this area
120 Total Sales
-

Seller's Agent in 2023
Rick Brock
McCurdy Real Estate & Auction, LLC
(316) 683-0612
9 in this area
512 Total Sales
-
J
Seller's Agent in 2017
Joel Weihe
Better Homes & Gardens Real Estate Wostal Realty
Map
Source: South Central Kansas MLS
MLS Number: 634796
APN: 229-32-0-34-02-008.01
- 2106 E Summerset St
- 1724 N Walnut Creek Dr
- 2218 E Tall Tree Rd
- 1418 N Rock Rd
- 1400 N Hamilton Dr
- 1400 N Rock Rd
- 1300 N Rock Rd
- 1900 E Glen Hills Dr
- 1916 N Newberry Place
- LOT 2 Block B
- 2124 N Woodard St
- 1125 N Raintree Dr
- 2570 Spring Meadows Ct
- 2200 N Woodard St
- 2576 Spring Meadows Ct
- 2582 Spring Meadows Ct
- 1332 N Broadmoor St
- 0 E Timber Lane St
- 1362 Lookout Cir
- 1212 N High Park Dr
