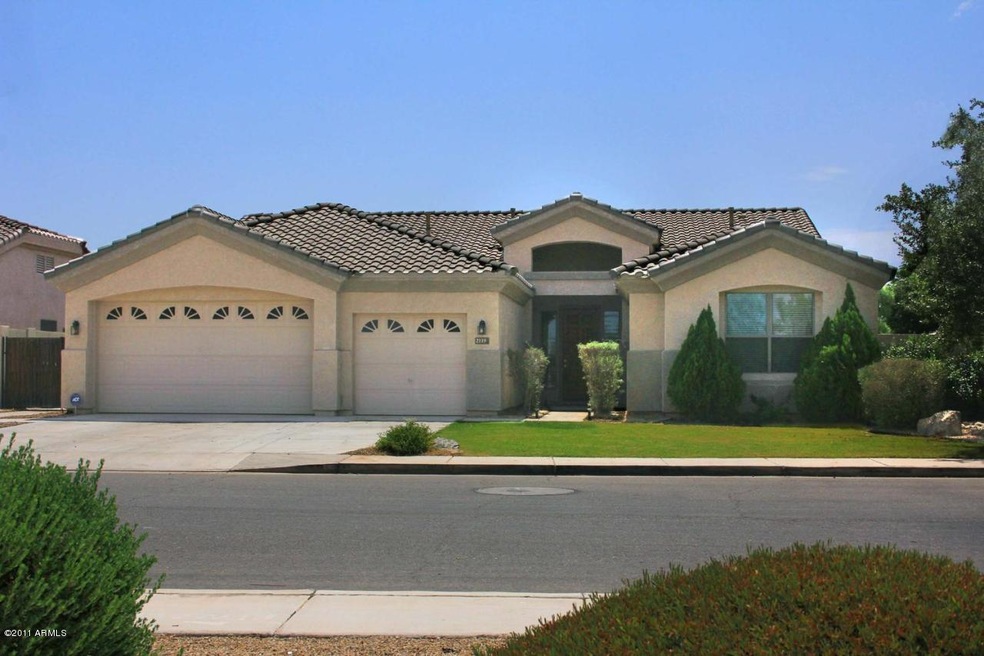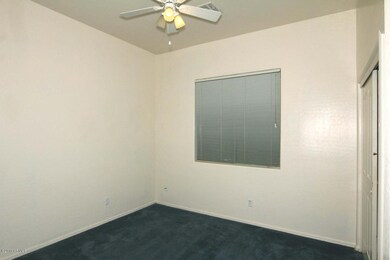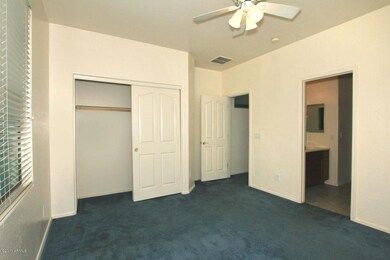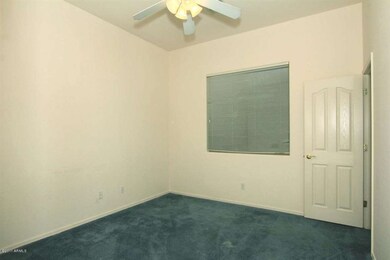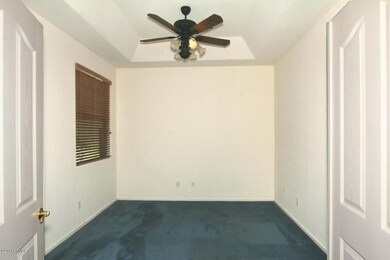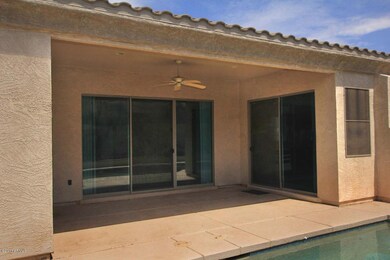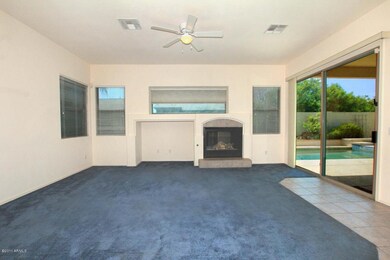2119 E Winchester Way Chandler, AZ 85286
East Chandler NeighborhoodHighlights
- Lap Pool
- RV Gated
- Formal Dining Room
- Santan Junior High School Rated A
- Covered patio or porch
- Eat-In Kitchen
About This Home
As of July 2019Wonderful family home in a desirable Chandler subdivision.This home has many lovely upgrades. Starting with all the extra tile from the entrance way to the family room sliding door,built in breakfast table made from oak, newer microwave and stove,desk in kitchen area(chairs to convey),extra pantry storage,tile backsplash. The family room has a cozy fireplace and a slider to the covered patio. 3 pane class slider in living room over looking the pool and spa. Ceiling fans in every room, alcove in Master bedroom to give you more room. Master bath has huge walkin closet with his & her sides. Separate tub & shower, upgraded counter top with double sinks. 5th bedroom is used as a den with double doors and coffered ceiling. Extra storage space above the garage is always a plus! Home has 2 AC unit
Home Details
Home Type
- Single Family
Est. Annual Taxes
- $2,859
Year Built
- Built in 2000
Home Design
- Wood Frame Construction
- Tile Roof
- Concrete Roof
- Stucco
Interior Spaces
- 2,695 Sq Ft Home
- Ceiling height of 9 feet or more
- Gas Fireplace
- Solar Screens
- Family Room with Fireplace
- Formal Dining Room
- Security System Leased
Kitchen
- Eat-In Kitchen
- Breakfast Bar
- Electric Oven or Range
- Electric Cooktop
- Built-In Microwave
- Dishwasher
- Kitchen Island
Flooring
- Carpet
- Tile
Bedrooms and Bathrooms
- 5 Bedrooms
- Walk-In Closet
- Dual Vanity Sinks in Primary Bathroom
- Separate Shower in Primary Bathroom
Laundry
- Laundry in unit
- Dryer
- Washer
Parking
- 3 Car Garage
- RV Gated
Pool
- Lap Pool
- Heated Spa
Outdoor Features
- Covered patio or porch
- Outdoor Storage
Schools
- Rudy G Bologna Elementary School
- Santan Junior High School
- Perry High School
Utilities
- Refrigerated Cooling System
- Heating Available
- High Speed Internet
- Multiple Phone Lines
- Cable TV Available
Additional Features
- No Interior Steps
- Block Wall Fence
Community Details
Overview
- $1,914 per year Dock Fee
- Association fees include common area maintenance
- Rio Del Verde HOA, Phone Number (602) 648-2020
- Built by William Lyon Homes
Amenities
- Common Area
Recreation
- Community Playground
- Children's Pool
Ownership History
Purchase Details
Home Financials for this Owner
Home Financials are based on the most recent Mortgage that was taken out on this home.Purchase Details
Home Financials for this Owner
Home Financials are based on the most recent Mortgage that was taken out on this home.Purchase Details
Home Financials for this Owner
Home Financials are based on the most recent Mortgage that was taken out on this home.Purchase Details
Home Financials for this Owner
Home Financials are based on the most recent Mortgage that was taken out on this home.Purchase Details
Home Financials for this Owner
Home Financials are based on the most recent Mortgage that was taken out on this home.Purchase Details
Map
Home Values in the Area
Average Home Value in this Area
Purchase History
| Date | Type | Sale Price | Title Company |
|---|---|---|---|
| Interfamily Deed Transfer | -- | Pioneer Title Agency Inc | |
| Interfamily Deed Transfer | -- | Pioneer Title Agency Inc | |
| Warranty Deed | $442,000 | Pioneer Title Agency Inc | |
| Warranty Deed | $390,000 | American Title Service Agenc | |
| Warranty Deed | $243,000 | Empire West Title Agency | |
| Warranty Deed | $217,609 | First American Title | |
| Warranty Deed | -- | First American Title | |
| Cash Sale Deed | $202,750 | First American Title |
Mortgage History
| Date | Status | Loan Amount | Loan Type |
|---|---|---|---|
| Open | $355,000 | New Conventional | |
| Closed | $353,600 | New Conventional | |
| Previous Owner | $402,870 | VA | |
| Previous Owner | $194,400 | FHA | |
| Previous Owner | $66,000 | Credit Line Revolving | |
| Previous Owner | $22,000 | Stand Alone Second | |
| Previous Owner | $252,000 | Unknown | |
| Previous Owner | $187,150 | New Conventional |
Property History
| Date | Event | Price | Change | Sq Ft Price |
|---|---|---|---|---|
| 07/29/2019 07/29/19 | Sold | $442,000 | +0.5% | $164 / Sq Ft |
| 06/18/2019 06/18/19 | For Sale | $439,900 | +12.8% | $163 / Sq Ft |
| 06/30/2017 06/30/17 | Sold | $390,000 | 0.0% | $145 / Sq Ft |
| 05/17/2017 05/17/17 | Pending | -- | -- | -- |
| 05/17/2017 05/17/17 | For Sale | $389,950 | 0.0% | $145 / Sq Ft |
| 05/11/2017 05/11/17 | Pending | -- | -- | -- |
| 05/05/2017 05/05/17 | For Sale | $389,950 | +60.5% | $145 / Sq Ft |
| 01/31/2012 01/31/12 | Sold | $243,000 | -0.8% | $90 / Sq Ft |
| 09/17/2011 09/17/11 | Pending | -- | -- | -- |
| 09/09/2011 09/09/11 | For Sale | $245,000 | -- | $91 / Sq Ft |
Tax History
| Year | Tax Paid | Tax Assessment Tax Assessment Total Assessment is a certain percentage of the fair market value that is determined by local assessors to be the total taxable value of land and additions on the property. | Land | Improvement |
|---|---|---|---|---|
| 2025 | $2,859 | $37,214 | -- | -- |
| 2024 | $2,800 | $35,442 | -- | -- |
| 2023 | $2,800 | $50,900 | $10,180 | $40,720 |
| 2022 | $2,702 | $39,160 | $7,830 | $31,330 |
| 2021 | $2,832 | $37,480 | $7,490 | $29,990 |
| 2020 | $2,819 | $35,420 | $7,080 | $28,340 |
| 2019 | $2,711 | $33,080 | $6,610 | $26,470 |
| 2018 | $2,625 | $30,280 | $6,050 | $24,230 |
| 2017 | $2,447 | $30,010 | $6,000 | $24,010 |
| 2016 | $2,357 | $30,380 | $6,070 | $24,310 |
| 2015 | $2,284 | $30,370 | $6,070 | $24,300 |
Source: Arizona Regional Multiple Listing Service (ARMLS)
MLS Number: 4643860
APN: 303-30-696
- 2061 E Flintlock Way
- 2161 E Flintlock Way
- 2071 E Remington Place
- 2142 E Wildhorse Dr
- 1070 S Amber St
- 2397 E Winchester Place
- 2467 E Winchester Place Unit II
- 2326 E Spruce Dr
- 476 S Soho Ln Unit 2
- 482 S Soho Ln Unit 3
- 494 S Soho Ln Unit 5
- 475 S Soho Ln Unit 35
- 470 S Soho Ln Unit 1
- 1508 S Danyell Place
- 1557 S Halsted Dr
- 1551 E Longhorn Dr
- 905 S Canal Dr Unit 17
- 1619 E Beretta Place
- 2635 E Chester Dr
- 2600 E Springfield Place Unit 58
