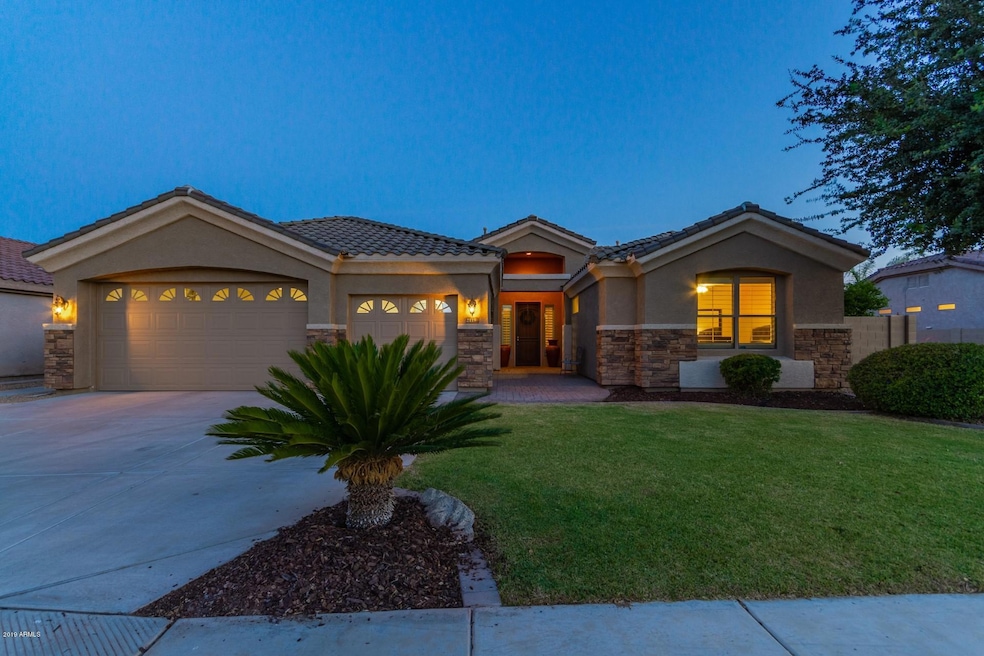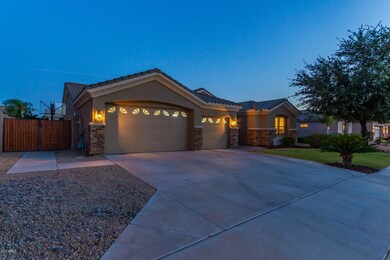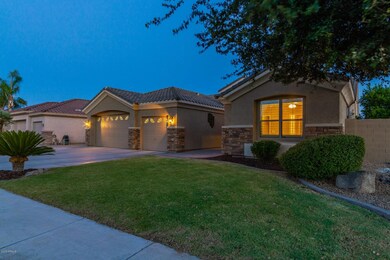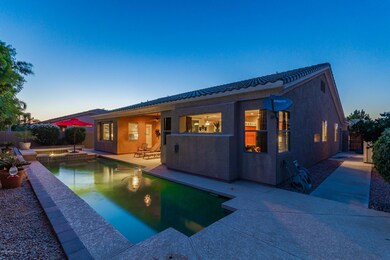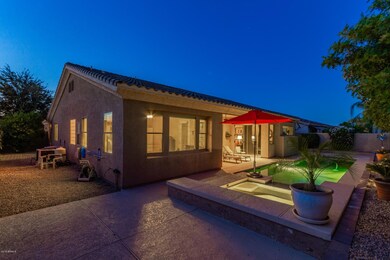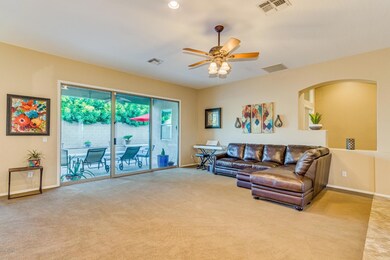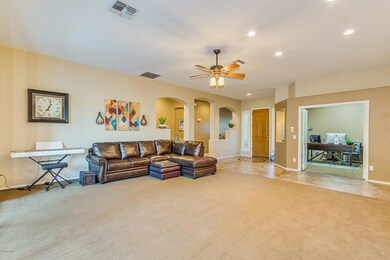
2119 E Winchester Way Chandler, AZ 85286
East Chandler NeighborhoodHighlights
- Heated Spa
- RV Gated
- Vaulted Ceiling
- Santan Junior High School Rated A
- Contemporary Architecture
- Granite Countertops
About This Home
As of July 2019STUNNING Executive 5 bd 3 ba single level home. Enter into formal living and dining rooms ,granite kitchen counters and granite in guest bath. Neutral color palette and soaring ceilings lets in the natural light. The massive kitchen has an abundance of Oak custom cabinets, beautiful tiled floors, center island with breakfast bar, black appliances, The family room has a feature wall with a fireplace. The master has a private entrance to the patio. An archway leads to the master bath that boasts, double vanity, soaking tub with glass block window, seperate shower, walk-in closet and private toilet room. The backyard is your private oasis with a covered patio, sparkling pool and spa. This is a must see, call for a showing today!
Last Agent to Sell the Property
West USA Realty Brokerage Phone: 480-745-5168 License #SA661249000

Home Details
Home Type
- Single Family
Est. Annual Taxes
- $2,625
Year Built
- Built in 2000
Lot Details
- 8,986 Sq Ft Lot
- Block Wall Fence
- Sprinklers on Timer
- Private Yard
- Grass Covered Lot
HOA Fees
- $40 Monthly HOA Fees
Parking
- 3 Car Direct Access Garage
- 2 Open Parking Spaces
- Garage Door Opener
- RV Gated
Home Design
- Contemporary Architecture
- Wood Frame Construction
- Tile Roof
- Stone Exterior Construction
- Stucco
Interior Spaces
- 2,695 Sq Ft Home
- 1-Story Property
- Vaulted Ceiling
- Ceiling Fan
- Gas Fireplace
- Double Pane Windows
- Solar Screens
- Family Room with Fireplace
- Security System Leased
Kitchen
- Eat-In Kitchen
- Breakfast Bar
- Built-In Microwave
- Kitchen Island
- Granite Countertops
Flooring
- Carpet
- Tile
Bedrooms and Bathrooms
- 5 Bedrooms
- Primary Bathroom is a Full Bathroom
- 3 Bathrooms
- Dual Vanity Sinks in Primary Bathroom
- Bathtub With Separate Shower Stall
Pool
- Heated Spa
- Private Pool
- Pool Pump
- Diving Board
Location
- Property is near a bus stop
Schools
- Rudy G Bologna Elementary School
- Santan Junior High School
- Perry High School
Utilities
- Refrigerated Cooling System
- Heating Available
- Water Softener
- High Speed Internet
- Cable TV Available
Listing and Financial Details
- Tax Lot 50
- Assessor Parcel Number 303-30-696
Community Details
Overview
- Association fees include ground maintenance, street maintenance
- Rio Del Verde Association, Phone Number (602) 358-0220
- Built by William Lyon Homes
- Rio Del Verde Subdivision
Recreation
- Community Playground
- Bike Trail
Ownership History
Purchase Details
Home Financials for this Owner
Home Financials are based on the most recent Mortgage that was taken out on this home.Purchase Details
Home Financials for this Owner
Home Financials are based on the most recent Mortgage that was taken out on this home.Purchase Details
Home Financials for this Owner
Home Financials are based on the most recent Mortgage that was taken out on this home.Purchase Details
Home Financials for this Owner
Home Financials are based on the most recent Mortgage that was taken out on this home.Purchase Details
Home Financials for this Owner
Home Financials are based on the most recent Mortgage that was taken out on this home.Purchase Details
Map
Similar Homes in the area
Home Values in the Area
Average Home Value in this Area
Purchase History
| Date | Type | Sale Price | Title Company |
|---|---|---|---|
| Interfamily Deed Transfer | -- | Pioneer Title Agency Inc | |
| Interfamily Deed Transfer | -- | Pioneer Title Agency Inc | |
| Warranty Deed | $442,000 | Pioneer Title Agency Inc | |
| Warranty Deed | $390,000 | American Title Service Agenc | |
| Warranty Deed | $243,000 | Empire West Title Agency | |
| Warranty Deed | $217,609 | First American Title | |
| Warranty Deed | -- | First American Title | |
| Cash Sale Deed | $202,750 | First American Title |
Mortgage History
| Date | Status | Loan Amount | Loan Type |
|---|---|---|---|
| Open | $355,000 | New Conventional | |
| Closed | $353,600 | New Conventional | |
| Previous Owner | $402,870 | VA | |
| Previous Owner | $194,400 | FHA | |
| Previous Owner | $66,000 | Credit Line Revolving | |
| Previous Owner | $22,000 | Stand Alone Second | |
| Previous Owner | $252,000 | Unknown | |
| Previous Owner | $187,150 | New Conventional |
Property History
| Date | Event | Price | Change | Sq Ft Price |
|---|---|---|---|---|
| 07/29/2019 07/29/19 | Sold | $442,000 | +0.5% | $164 / Sq Ft |
| 06/18/2019 06/18/19 | For Sale | $439,900 | +12.8% | $163 / Sq Ft |
| 06/30/2017 06/30/17 | Sold | $390,000 | 0.0% | $145 / Sq Ft |
| 05/17/2017 05/17/17 | Pending | -- | -- | -- |
| 05/17/2017 05/17/17 | For Sale | $389,950 | 0.0% | $145 / Sq Ft |
| 05/11/2017 05/11/17 | Pending | -- | -- | -- |
| 05/05/2017 05/05/17 | For Sale | $389,950 | +60.5% | $145 / Sq Ft |
| 01/31/2012 01/31/12 | Sold | $243,000 | -0.8% | $90 / Sq Ft |
| 09/17/2011 09/17/11 | Pending | -- | -- | -- |
| 09/09/2011 09/09/11 | For Sale | $245,000 | -- | $91 / Sq Ft |
Tax History
| Year | Tax Paid | Tax Assessment Tax Assessment Total Assessment is a certain percentage of the fair market value that is determined by local assessors to be the total taxable value of land and additions on the property. | Land | Improvement |
|---|---|---|---|---|
| 2025 | $2,859 | $37,214 | -- | -- |
| 2024 | $2,800 | $35,442 | -- | -- |
| 2023 | $2,800 | $50,900 | $10,180 | $40,720 |
| 2022 | $2,702 | $39,160 | $7,830 | $31,330 |
| 2021 | $2,832 | $37,480 | $7,490 | $29,990 |
| 2020 | $2,819 | $35,420 | $7,080 | $28,340 |
| 2019 | $2,711 | $33,080 | $6,610 | $26,470 |
| 2018 | $2,625 | $30,280 | $6,050 | $24,230 |
| 2017 | $2,447 | $30,010 | $6,000 | $24,010 |
| 2016 | $2,357 | $30,380 | $6,070 | $24,310 |
| 2015 | $2,284 | $30,370 | $6,070 | $24,300 |
Source: Arizona Regional Multiple Listing Service (ARMLS)
MLS Number: 5941445
APN: 303-30-696
- 2061 E Flintlock Way
- 2161 E Flintlock Way
- 1070 S Amber St
- 2142 E Wildhorse Dr
- 2397 E Winchester Place
- 476 S Soho Ln Unit 2
- 482 S Soho Ln Unit 3
- 494 S Soho Ln Unit 5
- 475 S Soho Ln Unit 35
- 470 S Soho Ln Unit 1
- 2343 E Morelos St
- 2467 E Winchester Place Unit II
- 2326 E Spruce Dr
- 1551 E Longhorn Dr
- 1508 S Danyell Place
- 1557 S Halsted Dr
- 905 S Canal Dr Unit 17
- 511 S Soho Ln Unit 29
- 512 S Soho Ln Unit 8
- 505 S Soho Ln Unit 30
