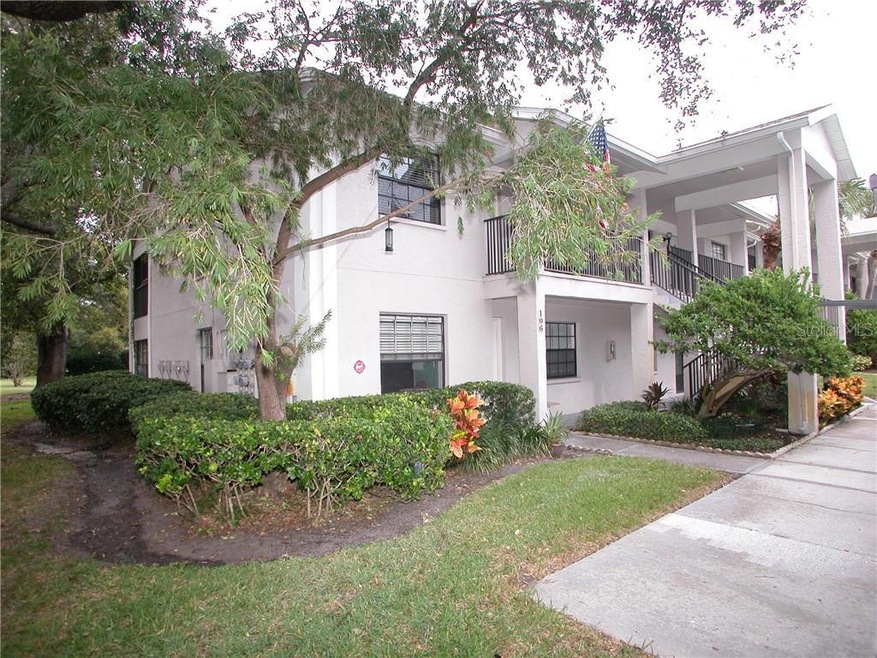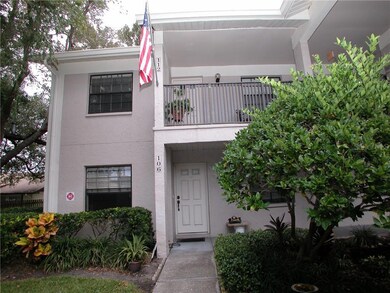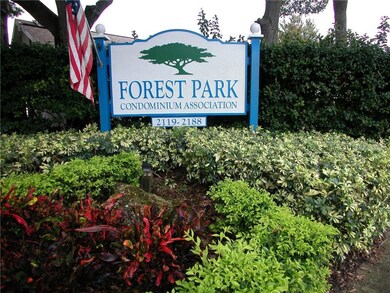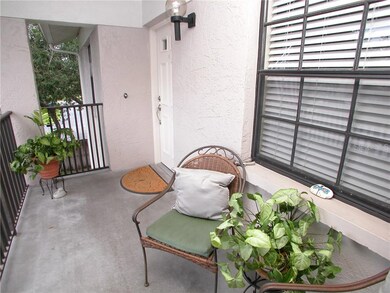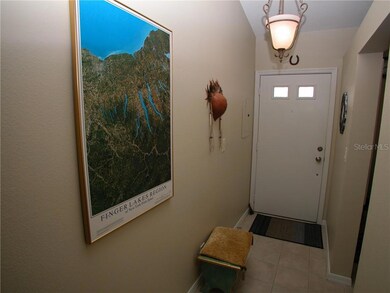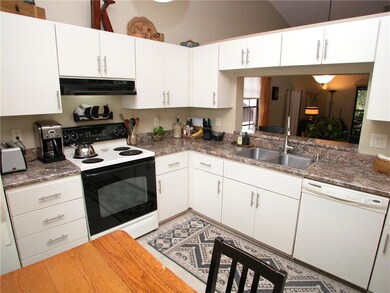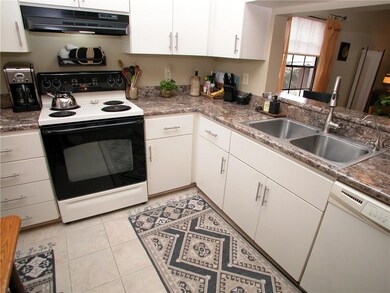
2119 Elm St Unit 112 Dunedin, FL 34698
Highlights
- In Ground Pool
- Open Floorplan
- Attic
- Pond View
- Clubhouse
- Sun or Florida Room
About This Home
As of June 2023Clean and bright, nicely updated and painted 2 bedroom, 2 bath split-plan second-floor corner condo overlooking tranquil pond and fountain. Roomy kitchen with eat-in space, newer appliances and plenty of cabinets. Volume ceilings add to the spaciousness of the living room/dining room combo. Newer six-panel doors throughout. A/C new in 2015, water heather in 2016. Florida room is enclosed with clear panels that open to convert to a screened room. Watch the turtles, ducks and even otters frolic in the pond. Great location within the community away from Belcher Rd and not far from historic downtown Dunedin, shopping, restaurants and more.
Last Agent to Sell the Property
BREMER-BJURQUIST INC REALTY License #665311 Listed on: 11/15/2019
Property Details
Home Type
- Condominium
Est. Annual Taxes
- $554
Year Built
- Built in 1984
Lot Details
- Property fronts a private road
- End Unit
- South Facing Home
- Irrigation
- Landscaped with Trees
HOA Fees
- $337 Monthly HOA Fees
Home Design
- Slab Foundation
- Shingle Roof
- Block Exterior
- Stucco
Interior Spaces
- 1,150 Sq Ft Home
- 1-Story Property
- Open Floorplan
- High Ceiling
- Ceiling Fan
- Blinds
- Combination Dining and Living Room
- Sun or Florida Room
- Inside Utility
- Laundry in unit
- Pond Views
- Attic
Kitchen
- Eat-In Kitchen
- Range with Range Hood
- Dishwasher
- Disposal
Flooring
- Carpet
- Ceramic Tile
Bedrooms and Bathrooms
- 2 Bedrooms
- Split Bedroom Floorplan
- 2 Full Bathrooms
Parking
- 1 Carport Space
- Assigned Parking
Pool
- In Ground Pool
- Gunite Pool
Utilities
- Central Heating and Cooling System
- Electric Water Heater
- Cable TV Available
Additional Features
- Exterior Lighting
- City Lot
Listing and Financial Details
- Down Payment Assistance Available
- Homestead Exemption
- Visit Down Payment Resource Website
- Legal Lot and Block 0112 / 001
- Assessor Parcel Number 252815289280010112
Community Details
Overview
- Association fees include cable TV, community pool, escrow reserves fund, insurance, maintenance structure, ground maintenance, pool maintenance, private road, recreational facilities, sewer, trash, water
- Ameri Tech Community Management Association, Phone Number (727) 726-8000
- Forest Park Condo Subdivision
- The community has rules related to deed restrictions, no truck, recreational vehicles, or motorcycle parking
- Rental Restrictions
Amenities
- Clubhouse
Recreation
- Community Pool
Pet Policy
- No Pets Allowed
Ownership History
Purchase Details
Home Financials for this Owner
Home Financials are based on the most recent Mortgage that was taken out on this home.Purchase Details
Home Financials for this Owner
Home Financials are based on the most recent Mortgage that was taken out on this home.Purchase Details
Home Financials for this Owner
Home Financials are based on the most recent Mortgage that was taken out on this home.Purchase Details
Home Financials for this Owner
Home Financials are based on the most recent Mortgage that was taken out on this home.Purchase Details
Home Financials for this Owner
Home Financials are based on the most recent Mortgage that was taken out on this home.Similar Homes in Dunedin, FL
Home Values in the Area
Average Home Value in this Area
Purchase History
| Date | Type | Sale Price | Title Company |
|---|---|---|---|
| Warranty Deed | $294,500 | Sunbelt Title | |
| Warranty Deed | $148,000 | Title Town Partners Llc | |
| Warranty Deed | $140,000 | Albritton Title Inc | |
| Warranty Deed | $104,000 | Juris Title | |
| Warranty Deed | $81,900 | -- |
Mortgage History
| Date | Status | Loan Amount | Loan Type |
|---|---|---|---|
| Previous Owner | $50,000 | Credit Line Revolving | |
| Previous Owner | $134,731 | New Conventional | |
| Previous Owner | $72,000 | New Conventional | |
| Previous Owner | $83,200 | Purchase Money Mortgage | |
| Previous Owner | $73,700 | Purchase Money Mortgage |
Property History
| Date | Event | Price | Change | Sq Ft Price |
|---|---|---|---|---|
| 06/29/2023 06/29/23 | Sold | $294,500 | 0.0% | $256 / Sq Ft |
| 05/19/2023 05/19/23 | Pending | -- | -- | -- |
| 05/19/2023 05/19/23 | For Sale | $294,500 | +99.0% | $256 / Sq Ft |
| 08/24/2020 08/24/20 | Sold | $148,000 | -1.3% | $129 / Sq Ft |
| 06/09/2020 06/09/20 | Pending | -- | -- | -- |
| 06/05/2020 06/05/20 | For Sale | $150,000 | +7.1% | $130 / Sq Ft |
| 01/15/2020 01/15/20 | Sold | $140,000 | +0.1% | $122 / Sq Ft |
| 11/17/2019 11/17/19 | Pending | -- | -- | -- |
| 11/15/2019 11/15/19 | For Sale | $139,900 | -- | $122 / Sq Ft |
Tax History Compared to Growth
Tax History
| Year | Tax Paid | Tax Assessment Tax Assessment Total Assessment is a certain percentage of the fair market value that is determined by local assessors to be the total taxable value of land and additions on the property. | Land | Improvement |
|---|---|---|---|---|
| 2024 | $1,609 | $275,979 | -- | $275,979 |
| 2023 | $1,609 | $133,318 | $0 | $0 |
| 2022 | $1,550 | $129,435 | $0 | $0 |
| 2021 | $1,558 | $125,665 | $0 | $0 |
| 2020 | $2,299 | $122,488 | $0 | $0 |
| 2019 | $556 | $62,518 | $0 | $0 |
| 2018 | $554 | $61,352 | $0 | $0 |
| 2017 | $556 | $60,090 | $0 | $0 |
| 2016 | $557 | $58,854 | $0 | $0 |
| 2015 | $569 | $58,445 | $0 | $0 |
| 2014 | $559 | $57,981 | $0 | $0 |
Agents Affiliated with this Home
-
Stefania Salazar

Seller's Agent in 2023
Stefania Salazar
COLDWELL BANKER REALTY
(727) 222-9012
80 Total Sales
-
Carol Zodrow

Buyer's Agent in 2023
Carol Zodrow
COLDWELL BANKER REALTY
(727) 452-7591
59 Total Sales
-
Megan Pargov

Seller's Agent in 2020
Megan Pargov
LIPPLY REAL ESTATE
(888) 423-5775
161 Total Sales
-
Betty Becker

Seller's Agent in 2020
Betty Becker
BREMER-BJURQUIST INC REALTY
(727) 946-3014
5 Total Sales
-
Monica Maltese

Seller Co-Listing Agent in 2020
Monica Maltese
LIPPLY REAL ESTATE
(727) 207-8595
55 Total Sales
-
Kathie Lea

Buyer's Agent in 2020
Kathie Lea
EXP REALTY
(727) 422-9455
590 Total Sales
Map
Source: Stellar MLS
MLS Number: U8065592
APN: 25-28-15-28928-001-0112
- 2119 Elm St Unit 101
- 2139 Elm St Unit 308
- 2188 Elm St Unit 1107
- 1395 Heather Ridge Blvd
- 2170 Elm St Unit 906
- 2341 Lake Heather Heights Ct
- 1370 Heather Ridge Blvd Unit 310
- 1370 Heather Ridge Blvd Unit 107
- 2166 Andrews Ct
- 1450 Heather Ridge Blvd Unit 107
- 1415 Doolittle Ln Unit 106
- 1415 Doolittle Ln Unit 104
- 1415 Doolittle Ln Unit 107
- 1375 Doolittle Ln Unit 101
- 1375 Doolittle Ln Unit 103
- 1375 Doolittle Ln Unit 201
- 2216 Evans Rd
- 1127 King Arthur Ct Unit 305
- 1137 King Arthur Ct Unit 501
- 1137 King Arthur Ct Unit 510
