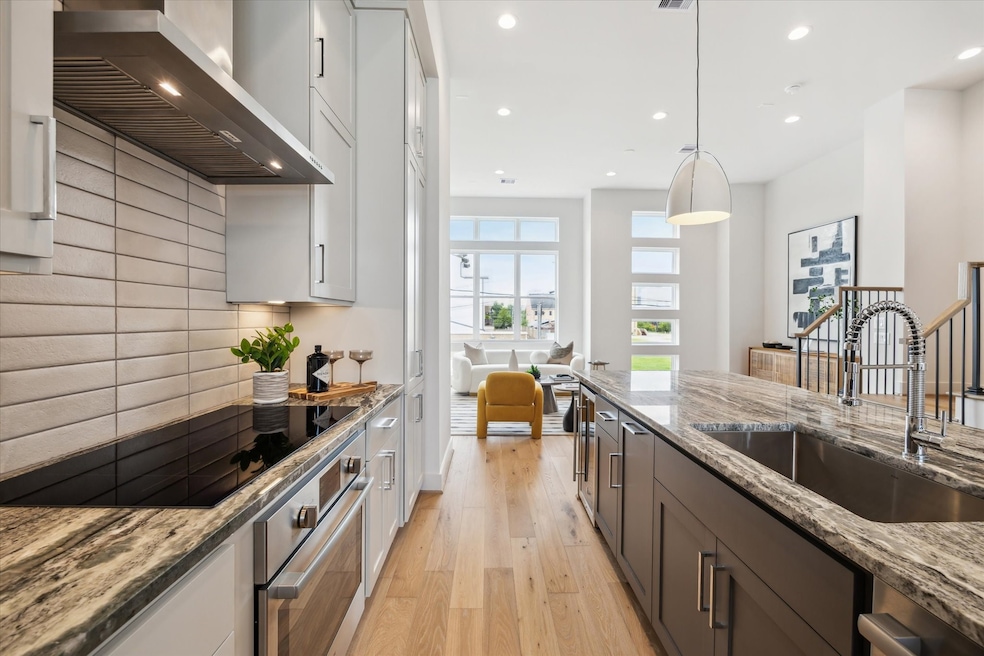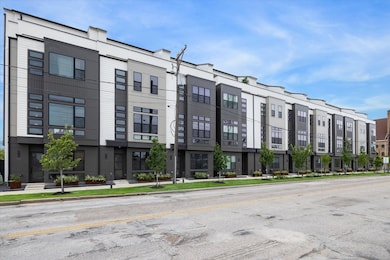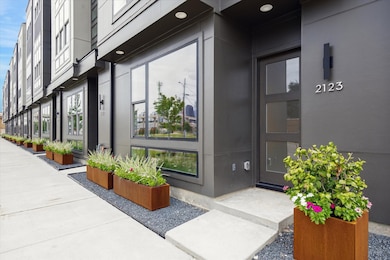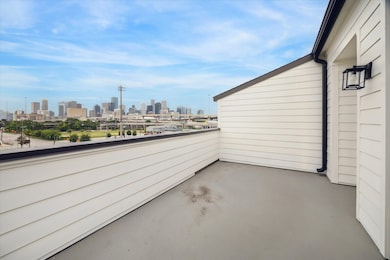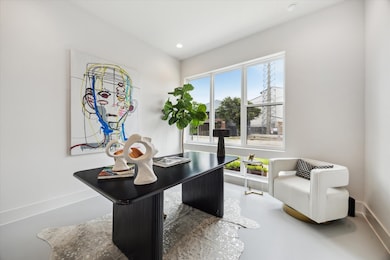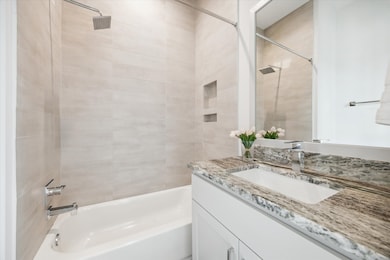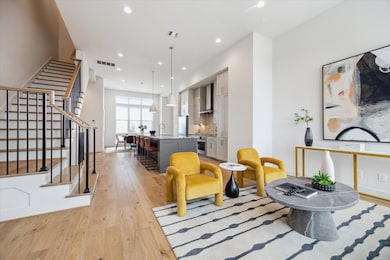
2119 Emancipation Ave Houston, TX 77003
Third Ward NeighborhoodEstimated payment $3,943/month
Highlights
- New Construction
- Contemporary Architecture
- Marble Countertops
- Rooftop Deck
- Engineered Wood Flooring
- High Ceiling
About This Home
Located minutes from Downtown, Midtown, Montrose, and EaDo, Point East is a collection of 33 homes allowing you to be part of a unique community. Point East gives you options without sacrificing style or quality- choose from two finish packages to ensure your home fits your style. The community is gated and contains a private resident's park with water features. All homes feature oversized windows and enormous primary suites for your comfort. This particular home features downtown skyline views from the living room, primary bedroom, and private rooftop deck.
Open House Schedule
-
Sunday, November 23, 20251:00 to 3:00 pm11/23/2025 1:00:00 PM +00:0011/23/2025 3:00:00 PM +00:00Come to the model 2117.Add to Calendar
Home Details
Home Type
- Single Family
Est. Annual Taxes
- $11,630
Year Built
- Built in 2024 | New Construction
Lot Details
- 1,632 Sq Ft Lot
- Property is Fully Fenced
HOA Fees
- $233 Monthly HOA Fees
Parking
- 2 Car Attached Garage
Home Design
- Contemporary Architecture
- Slab Foundation
- Composition Roof
- Wood Siding
- Cement Siding
Interior Spaces
- 2,630 Sq Ft Home
- 4-Story Property
- High Ceiling
- Ceiling Fan
- Entrance Foyer
- Living Room
- Dining Room
- Utility Room
- Washer and Electric Dryer Hookup
Kitchen
- Electric Oven
- Electric Cooktop
- Microwave
- Dishwasher
- Kitchen Island
- Marble Countertops
- Pots and Pans Drawers
- Self-Closing Drawers and Cabinet Doors
- Disposal
Flooring
- Engineered Wood
- Carpet
- Tile
Bedrooms and Bathrooms
- 3 Bedrooms
- En-Suite Primary Bedroom
- Double Vanity
- Single Vanity
- Soaking Tub
- Bathtub with Shower
- Separate Shower
Eco-Friendly Details
- ENERGY STAR Qualified Appliances
- Energy-Efficient Windows with Low Emissivity
- Energy-Efficient HVAC
- Energy-Efficient Lighting
- Energy-Efficient Insulation
- Energy-Efficient Thermostat
- Ventilation
Outdoor Features
- Balcony
- Rooftop Deck
- Patio
Schools
- Blackshear Elementary School
- Cullen Middle School
- Yates High School
Utilities
- Forced Air Zoned Heating and Cooling System
- Heating System Uses Gas
- Programmable Thermostat
Community Details
Overview
- Midtown Management Association, Phone Number (713) 489-4901
- Built by Enterra Homes
- Point East Subdivision
Recreation
- Park
Security
- Controlled Access
Map
Home Values in the Area
Average Home Value in this Area
Tax History
| Year | Tax Paid | Tax Assessment Tax Assessment Total Assessment is a certain percentage of the fair market value that is determined by local assessors to be the total taxable value of land and additions on the property. | Land | Improvement |
|---|---|---|---|---|
| 2025 | $1,511 | $257,983 | $72,193 | $185,790 |
| 2024 | $1,511 | $72,193 | $72,193 | -- |
| 2023 | $1,212 | $60,161 | $60,161 | $0 |
| 2022 | $1,394 | $60,161 | $60,161 | $0 |
Property History
| Date | Event | Price | List to Sale | Price per Sq Ft |
|---|---|---|---|---|
| 11/22/2025 11/22/25 | For Sale | $519,000 | -- | $197 / Sq Ft |
About the Listing Agent

Independent, entrepreneurial agent Chris Phan has become one of Houston’s best-kept secrets through his diligence, integrity, and unique knowledge of the real estate industry. Chris’ expertise extends far beyond the process of buying or selling a property: He’s the exclusive Realtor® for well-known builders and developers throughout Houston. With Truss Real Estate, Chris uses his rigorous understanding of the market, as well as real estate lending guidelines, products, and cost-effective
Christopher's Other Listings
Source: Houston Association of REALTORS®
MLS Number: 26314265
APN: 1442310010016
- 2205 Bastrop St
- 2409 Webster St
- 2220 Bastrop St
- 2404 Hadley St Unit C
- 2115 Hadley St
- 2510 Gray St
- 2109 Gray St
- 2116 Live Oak St
- 2123 Mcilhenny St
- 2320 Live Oak St
- 2408 Saint Charles St
- 2405 Saint Charles St
- 2423 Emancipation Ave Unit 2
- 3310 Hadley St
- 2501 Mcgowen St
- 2530 Live Oak St
- 2524 Live Oak St
- 2212 Mcgowen St
- 2528 Live Oak St
- 2231 Chenevert St
- 2409 Webster St
- 2310 Webster St
- 2510 Gray St
- 2202 Bastrop St
- 2604 Gray St
- 2315 Mcilhenny St
- 2119 Hadley St
- 2405 Bastrop St
- 2411 Bastrop St Unit 4
- 2370 Bastrop St
- 2413 Emancipation Ave Unit A
- 2106 Hadley St Unit 2106
- 2131 Mcilhenny St
- 2510 Nagle St
- 2103 Mcgowen St Unit ID1244937P
- 2522 Hutchins St
- 2107 Mcgowen St Unit ID1244935P
- 2105 Mcgowen St Unit ID1244936P
- 2109 Mcgowen St Unit ID1244934P
- 2607 Live Oak St
