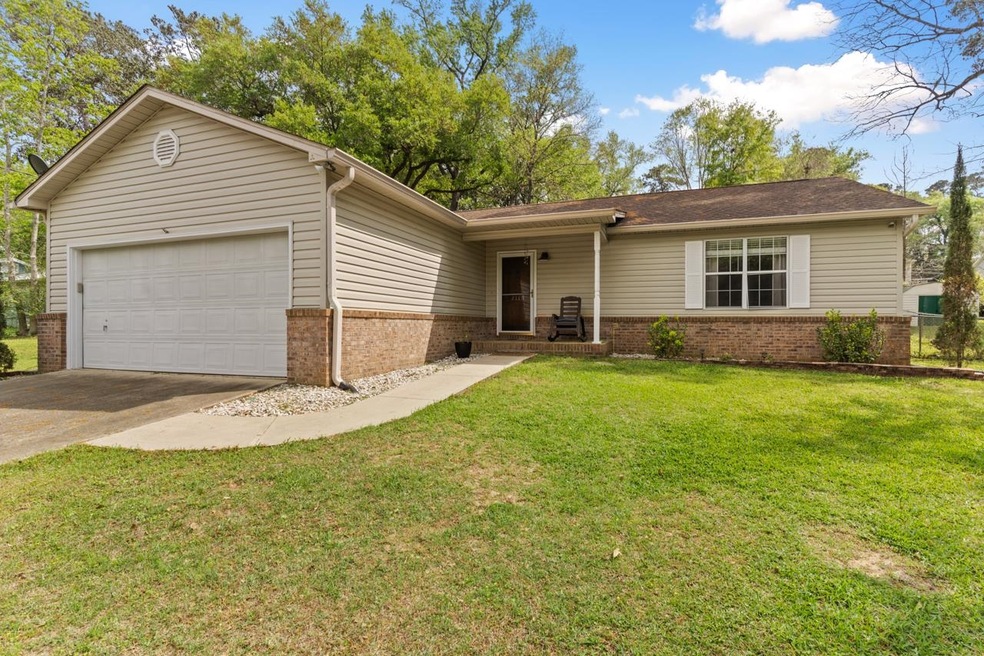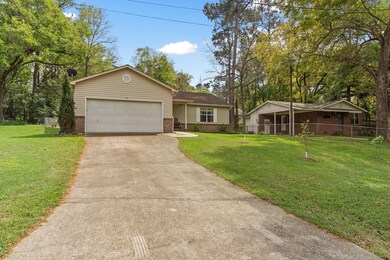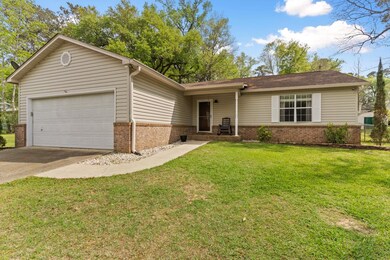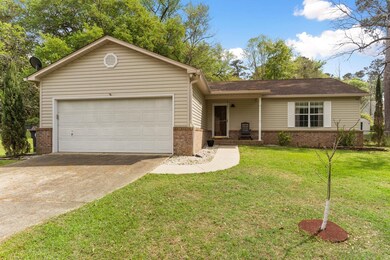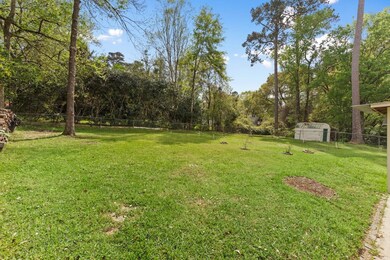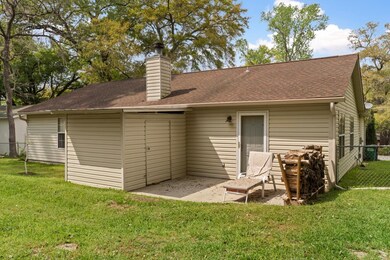
2119 Faulk Dr Tallahassee, FL 32303
Lake Jackson NeighborhoodHighlights
- Ranch Style House
- Cathedral Ceiling
- Breakfast Bar
- Leon High School Rated A
- Brick or Stone Mason
- Patio
About This Home
As of April 2023Come home to this move in ready 3 bedroom and 2 full bath home with a 2 car garage. Updates include new walk in shower in 2nd bathroom, resurfaced garage floor and carpet replaced with LVP. This is zoned for Leon High School.
Last Agent to Sell the Property
Canopy Road Realty License #3350492 Listed on: 03/14/2023
Home Details
Home Type
- Single Family
Est. Annual Taxes
- $3,725
Year Built
- Built in 1994
Lot Details
- 0.28 Acre Lot
- Fenced
Parking
- 2 Car Garage
Home Design
- Ranch Style House
- Brick or Stone Mason
- Vinyl Siding
Interior Spaces
- 1,440 Sq Ft Home
- Cathedral Ceiling
- Ceiling Fan
- Wood Burning Fireplace
- Utility Room
Kitchen
- Breakfast Bar
- Oven or Range
- <<microwave>>
- Dishwasher
Flooring
- Carpet
- Vinyl Plank
Bedrooms and Bathrooms
- 3 Bedrooms
- 2 Full Bathrooms
Outdoor Features
- Patio
Schools
- Canopy Oaks Elementary School
- Raa Middle School
- Leon High School
Utilities
- Central Heating and Cooling System
- Heat Pump System
- Water Heater
Community Details
- Lake Jackson Heights Subdivision
Listing and Financial Details
- Legal Lot and Block 23 / A
- Assessor Parcel Number 12073-21-03-65- A-023-0
Ownership History
Purchase Details
Home Financials for this Owner
Home Financials are based on the most recent Mortgage that was taken out on this home.Purchase Details
Home Financials for this Owner
Home Financials are based on the most recent Mortgage that was taken out on this home.Purchase Details
Home Financials for this Owner
Home Financials are based on the most recent Mortgage that was taken out on this home.Similar Homes in Tallahassee, FL
Home Values in the Area
Average Home Value in this Area
Purchase History
| Date | Type | Sale Price | Title Company |
|---|---|---|---|
| Warranty Deed | $279,900 | Tallahassee Title Group | |
| Warranty Deed | $235,000 | Attorney | |
| Warranty Deed | $130,000 | Attorney |
Mortgage History
| Date | Status | Loan Amount | Loan Type |
|---|---|---|---|
| Open | $170,000 | New Conventional | |
| Previous Owner | $235,000 | VA | |
| Previous Owner | $104,000 | New Conventional | |
| Previous Owner | $90,500 | No Value Available |
Property History
| Date | Event | Price | Change | Sq Ft Price |
|---|---|---|---|---|
| 04/19/2023 04/19/23 | Sold | $279,900 | +1.8% | $194 / Sq Ft |
| 03/14/2023 03/14/23 | For Sale | $274,900 | +17.0% | $191 / Sq Ft |
| 08/12/2021 08/12/21 | Sold | $235,000 | +2.6% | $163 / Sq Ft |
| 07/01/2021 07/01/21 | For Sale | $229,000 | -- | $159 / Sq Ft |
Tax History Compared to Growth
Tax History
| Year | Tax Paid | Tax Assessment Tax Assessment Total Assessment is a certain percentage of the fair market value that is determined by local assessors to be the total taxable value of land and additions on the property. | Land | Improvement |
|---|---|---|---|---|
| 2024 | $3,725 | $206,776 | $35,000 | $171,776 |
| 2023 | $83 | $157,807 | $0 | $0 |
| 2022 | $125 | $153,211 | $35,000 | $118,211 |
| 2021 | $2,052 | $127,668 | $30,000 | $97,668 |
| 2020 | $1,154 | $109,391 | $0 | $0 |
| 2019 | $1,134 | $106,932 | $0 | $0 |
| 2018 | $1,118 | $104,938 | $0 | $0 |
| 2017 | $1,103 | $102,780 | $0 | $0 |
| 2016 | $1,114 | $102,092 | $0 | $0 |
| 2015 | $1,104 | $101,382 | $0 | $0 |
| 2014 | $1,104 | $98,940 | $0 | $0 |
Agents Affiliated with this Home
-
Benjamin Poston

Seller's Agent in 2023
Benjamin Poston
Canopy Road Realty
(850) 408-1479
7 in this area
86 Total Sales
-
Jake Dodson

Buyer's Agent in 2023
Jake Dodson
Hill Spooner & Elliott Inc
(850) 508-7248
7 in this area
100 Total Sales
-
Kelly Vinson

Seller's Agent in 2021
Kelly Vinson
Keller Williams Town & Country
(850) 544-5455
8 in this area
202 Total Sales
Map
Source: Capital Area Technology & REALTOR® Services (Tallahassee Board of REALTORS®)
MLS Number: 356422
APN: 21-03-65-00A-023.0
- 2121 Shady Oaks Dr
- 2103 Queenswood Dr
- 0 Mcleod Dr
- 4034 Mcleod Dr
- 4054 Mcleod Dr
- 2025 Shady Oaks Dr
- 2020 Cynthia Dr
- 4060 Roweling Oaks Ct
- 2425 Manzanita Ct
- 4244 William James Way
- 1933 Faulk Dr
- 2607 Clara Kee Blvd
- 2613 Hastings Dr
- 4210 Camden Rd
- 3770 Laurel Trace Way
- 4291 Rockingham Rd
- 4234 Lakemor Dr
- 4231 Lakemor Dr
- 2815 Nepal Dr
- 2503 Hastings Dr
