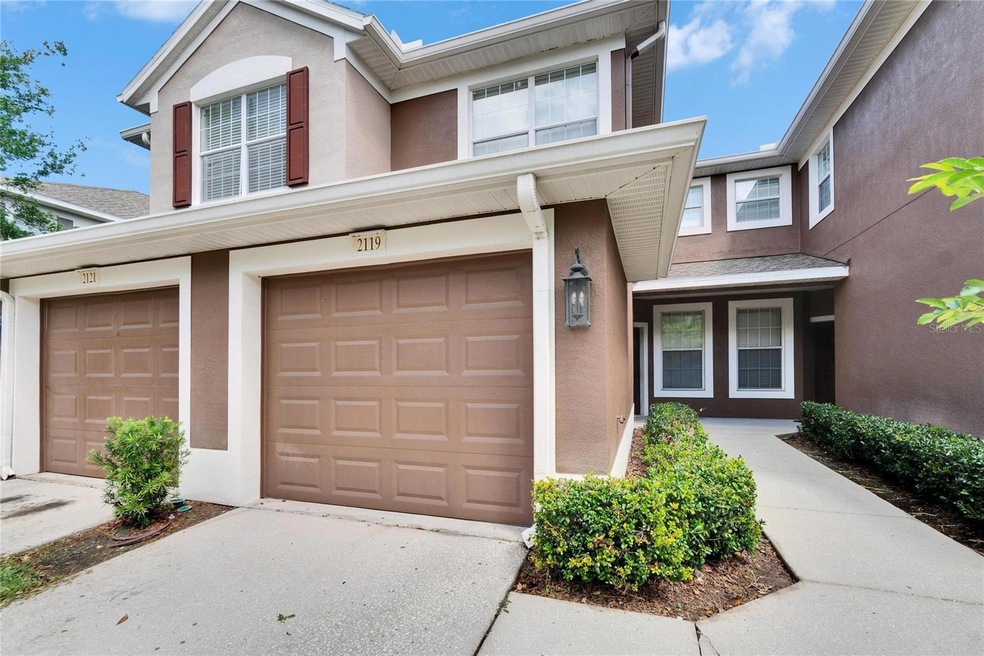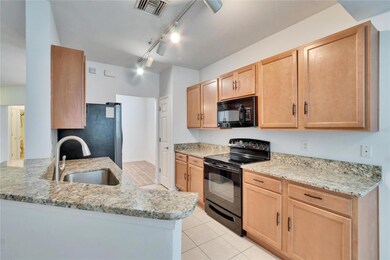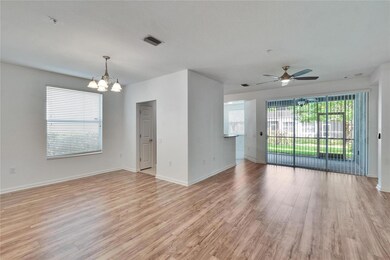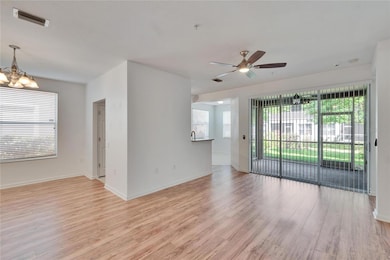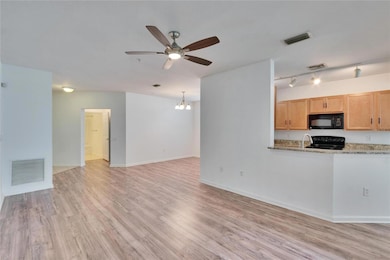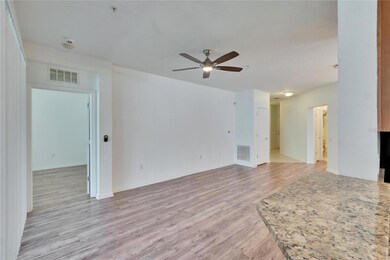
2119 Kings Palace Dr Riverview, FL 33578
Estimated payment $2,218/month
Highlights
- Fitness Center
- Gated Community
- Home Office
- In Ground Pool
- Contemporary Architecture
- Enclosed patio or porch
About This Home
Located near the intersections of the Crosstown, 301, and I75, conveniently located describes the Villa Serena community! This move-in-ready 2-bedroom, 2-bathroom condo offers 1,441 square feet of bright, and open living space. Enjoy hard flooring throughout, washer and dryer included, and a spacious lanai perfect for relaxing outdoors. The open floor plan features devoted dining space, eat in area in the kitchen, private den, and stone countertops. The generous owner’s suite features private water closet, a large walk-in closet and dual vanities with ample counter space.This is a rare ground level unit, with NO stairs! Villa Serena is a gated community offering resort-style amenities, including a swimming pool, playground and clubhouse. Conveniently located near Downtown Tampa, Tampa International Airport, shopping, dining, and entertainment.Don’t miss this opportunity—schedule your private showing today!
Listing Agent
KELLER WILLIAMS SUBURBAN TAMPA Brokerage Phone: 813-684-9500 License #3207316 Listed on: 04/04/2025

Townhouse Details
Home Type
- Townhome
Est. Annual Taxes
- $4,200
Year Built
- Built in 2009
Lot Details
- 1,190 Sq Ft Lot
- South Facing Home
HOA Fees
- $415 Monthly HOA Fees
Parking
- 1 Car Attached Garage
- Garage Door Opener
Home Design
- Contemporary Architecture
- Slab Foundation
- Shingle Roof
- Block Exterior
Interior Spaces
- 1,414 Sq Ft Home
- Ceiling Fan
- Blinds
- Sliding Doors
- Living Room
- Home Office
- Inside Utility
Kitchen
- Breakfast Bar
- Range
- Microwave
- Dishwasher
Flooring
- Laminate
- Ceramic Tile
Bedrooms and Bathrooms
- 2 Bedrooms
- 2 Full Bathrooms
Laundry
- Laundry in unit
- Dryer
- Washer
Home Security
Pool
- In Ground Pool
- Gunite Pool
Outdoor Features
- Enclosed patio or porch
Schools
- Ippolito Elementary School
- Giunta Middle School
- Spoto High School
Utilities
- Central Heating and Cooling System
- Electric Water Heater
- Cable TV Available
Listing and Financial Details
- Visit Down Payment Resource Website
- Assessor Parcel Number U-05-30-20-92K-000000-25101.0
Community Details
Overview
- Association fees include pool, escrow reserves fund, maintenance structure, ground maintenance, private road, sewer, water
- Ameritech Property Management Association
- Visit Association Website
- Built by Pulte
- Villa Serena A Condo Subdivision
- The community has rules related to deed restrictions
Recreation
- Fitness Center
- Community Pool
Pet Policy
- Dogs and Cats Allowed
- Breed Restrictions
Security
- Gated Community
- Fire and Smoke Detector
Map
Home Values in the Area
Average Home Value in this Area
Tax History
| Year | Tax Paid | Tax Assessment Tax Assessment Total Assessment is a certain percentage of the fair market value that is determined by local assessors to be the total taxable value of land and additions on the property. | Land | Improvement |
|---|---|---|---|---|
| 2024 | $4,375 | $216,731 | $100 | $216,631 |
| 2023 | $4,204 | $207,987 | $100 | $207,887 |
| 2022 | $3,913 | $194,186 | $100 | $194,086 |
| 2021 | $2,058 | $128,196 | $0 | $0 |
| 2020 | $1,982 | $126,426 | $0 | $0 |
| 2019 | $1,893 | $123,584 | $0 | $0 |
| 2018 | $1,872 | $121,280 | $0 | $0 |
| 2017 | $1,886 | $121,089 | $0 | $0 |
| 2016 | $2,246 | $96,812 | $0 | $0 |
| 2015 | $2,105 | $88,011 | $0 | $0 |
| 2014 | $1,940 | $80,010 | $0 | $0 |
| 2013 | -- | $74,781 | $0 | $0 |
Property History
| Date | Event | Price | Change | Sq Ft Price |
|---|---|---|---|---|
| 06/06/2025 06/06/25 | Pending | -- | -- | -- |
| 05/02/2025 05/02/25 | Price Changed | $260,000 | -1.9% | $184 / Sq Ft |
| 04/04/2025 04/04/25 | For Sale | $265,000 | 0.0% | $187 / Sq Ft |
| 02/22/2021 02/22/21 | Rented | $1,600 | 0.0% | -- |
| 02/18/2021 02/18/21 | Under Contract | -- | -- | -- |
| 02/15/2021 02/15/21 | Price Changed | $1,600 | -5.9% | $1 / Sq Ft |
| 02/08/2021 02/08/21 | For Rent | $1,700 | -- | -- |
Purchase History
| Date | Type | Sale Price | Title Company |
|---|---|---|---|
| Quit Claim Deed | -- | -- | |
| Quit Claim Deed | $149,450 | -- | |
| Interfamily Deed Transfer | -- | Attorney | |
| Warranty Deed | $148,000 | United Title Group Of Lakela | |
| Special Warranty Deed | $152,600 | Lawyers Title Insurance Corp |
Mortgage History
| Date | Status | Loan Amount | Loan Type |
|---|---|---|---|
| Open | $165,000 | New Conventional | |
| Previous Owner | $149,830 | FHA |
Similar Homes in Riverview, FL
Source: Stellar MLS
MLS Number: TB8366554
APN: U-05-30-20-92K-000000-25101.0
- 2119 Kings Palace Dr
- 10254 Red Currant Ct
- 2086 Kings Palace Dr Unit 28203
- 10209 Spanish Breeze Ct
- 2125 Wild Grape Place
- 2211 Kings Palace Dr
- 2220 Kings Palace Dr
- 10135 Post Harvest Dr
- 10280 Post Harvest Dr
- 2150 River Turia Cir Unit 15102
- 2028 Kings Palace Dr Unit 202
- 2128 River Turia Cir Unit 16102
- 2131 River Turia Cir
- 2009 River Turia Cir Unit 10103
- 10431 Alcon Blue Dr
- 10415 Cardera Dr
- 4910 Pond Ridge Dr
- 4920 Pond Ridge Dr
- 2043 Wrangler Dr
- 4862 Pond Ridge Dr
