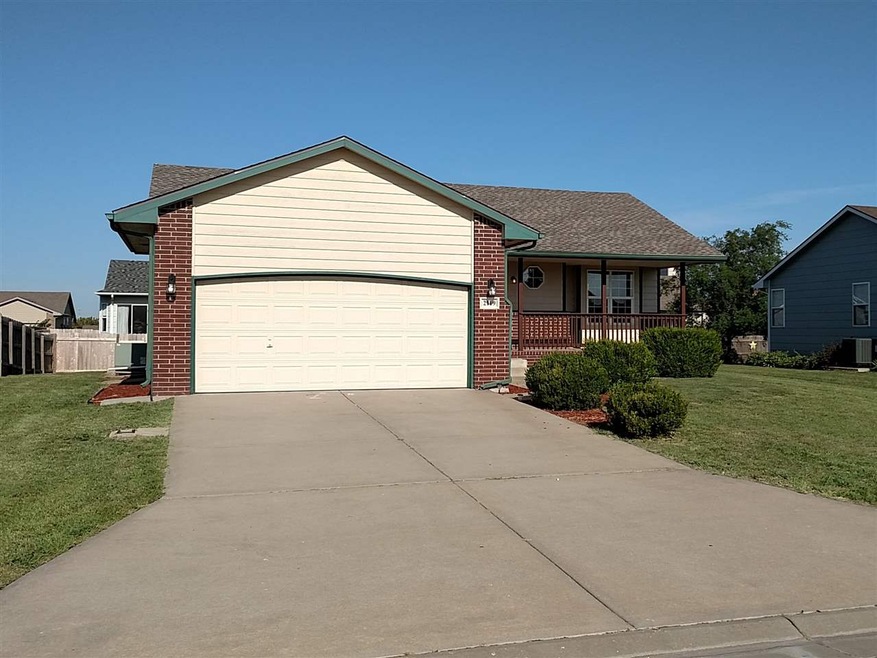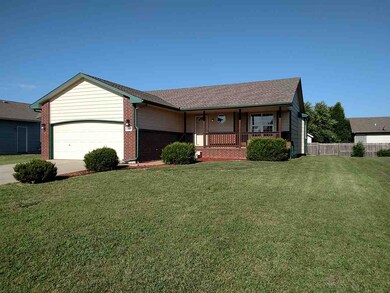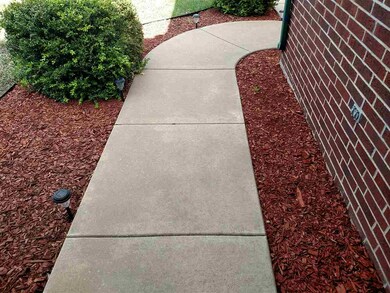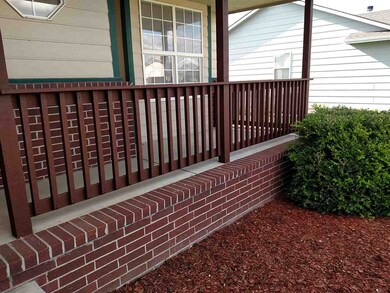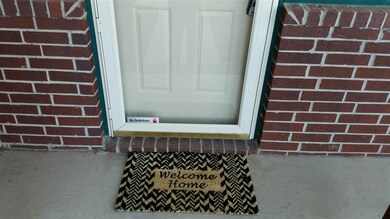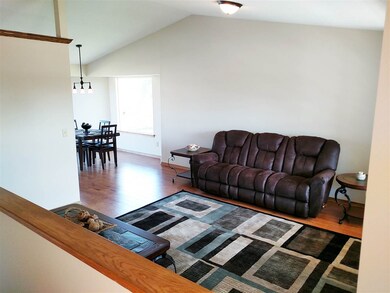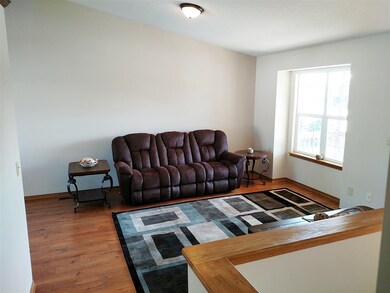
2119 Kingsley St Newton, KS 67114
Highlights
- Deck
- Covered patio or porch
- Separate Shower in Primary Bathroom
- Ranch Style House
- 2 Car Attached Garage
- Walk-In Closet
About This Home
As of July 2023Complete remodel! 4 bedrooms and 3 baths, including a master suite with separate, soaker tub and shower. The suite includes a walk in closet and spacious room (a brand new window is being installed above the tub). The open kitchen is great for entertaining and just steps from the new deck. The living/dining combo create a large, open space, enhanced by the vaulted ceilings. The front porch is covered, so the crowd you are entertaining can flow out the front and back, in comfort. Enjoy new carpet in all the bedrooms, new paint and that new smell! 2 bedrooms downstairs each have large closets and share a spacious bathroom with guests. The living room downstairs is rather large and there is even a storage room or two, leftover! You could easily extend one of the bedrooms into a large suite, if needed, by borrowing some of the storage space. This is a very popular neighborhood and conveniently located. With this home being only 13 years old, it’s in great shape (new roof, pex manifold plumbing system, serviced and upgraded a/c unit) and now has a new look at a great value! Come see this nicely landscaped home soon and see if it’s the “one” for you. ****All info deemed reliable but not guaranteed. Check schools.****
Last Agent to Sell the Property
Rusty Riggin
Keller Williams Signature Partners, LLC Listed on: 04/22/2016
Home Details
Home Type
- Single Family
Est. Annual Taxes
- $2,393
Year Built
- Built in 2003
Lot Details
- 7,841 Sq Ft Lot
- Wood Fence
HOA Fees
- $3 Monthly HOA Fees
Home Design
- Ranch Style House
- Frame Construction
- Composition Roof
Interior Spaces
- Ceiling Fan
- Family Room
- Combination Kitchen and Dining Room
- Laminate Flooring
- Storm Doors
Kitchen
- Electric Cooktop
- Range Hood
Bedrooms and Bathrooms
- 4 Bedrooms
- Walk-In Closet
- 3 Full Bathrooms
- Separate Shower in Primary Bathroom
Laundry
- Laundry Room
- Laundry on main level
Finished Basement
- Basement Fills Entire Space Under The House
- Bedroom in Basement
- Finished Basement Bathroom
- Basement Storage
- Natural lighting in basement
Parking
- 2 Car Attached Garage
- Garage Door Opener
Outdoor Features
- Deck
- Covered patio or porch
- Rain Gutters
Schools
- South Breeze Elementary School
- Santa Fe Middle School
- Newton High School
Utilities
- Central Air
- Heat Pump System
Community Details
- $100 HOA Transfer Fee
- Stratford Place Subdivision
Listing and Financial Details
- Assessor Parcel Number 20079-040-099-29-0-40-07-010.00-0
Ownership History
Purchase Details
Home Financials for this Owner
Home Financials are based on the most recent Mortgage that was taken out on this home.Purchase Details
Home Financials for this Owner
Home Financials are based on the most recent Mortgage that was taken out on this home.Similar Homes in Newton, KS
Home Values in the Area
Average Home Value in this Area
Purchase History
| Date | Type | Sale Price | Title Company |
|---|---|---|---|
| Warranty Deed | $189,900 | -- | |
| Deed | $147,500 | -- |
Property History
| Date | Event | Price | Change | Sq Ft Price |
|---|---|---|---|---|
| 07/24/2023 07/24/23 | Sold | -- | -- | -- |
| 06/24/2023 06/24/23 | Pending | -- | -- | -- |
| 06/24/2023 06/24/23 | For Sale | $215,000 | +13.2% | $96 / Sq Ft |
| 11/18/2021 11/18/21 | Sold | -- | -- | -- |
| 10/17/2021 10/17/21 | Pending | -- | -- | -- |
| 10/15/2021 10/15/21 | For Sale | $189,900 | +18.8% | $85 / Sq Ft |
| 09/06/2016 09/06/16 | Sold | -- | -- | -- |
| 07/26/2016 07/26/16 | Pending | -- | -- | -- |
| 04/22/2016 04/22/16 | For Sale | $159,900 | +33.4% | $71 / Sq Ft |
| 12/11/2015 12/11/15 | Sold | -- | -- | -- |
| 11/13/2015 11/13/15 | Pending | -- | -- | -- |
| 10/22/2015 10/22/15 | For Sale | $119,900 | -- | $59 / Sq Ft |
Tax History Compared to Growth
Tax History
| Year | Tax Paid | Tax Assessment Tax Assessment Total Assessment is a certain percentage of the fair market value that is determined by local assessors to be the total taxable value of land and additions on the property. | Land | Improvement |
|---|---|---|---|---|
| 2024 | $4,274 | $24,725 | $1,390 | $23,335 |
| 2023 | $4,652 | $22,942 | $1,390 | $21,552 |
| 2022 | $4,257 | $20,861 | $1,390 | $19,471 |
| 2021 | $3,811 | $19,071 | $1,390 | $17,681 |
| 2020 | $3,648 | $18,273 | $1,390 | $16,883 |
| 2019 | $3,483 | $17,330 | $1,390 | $15,940 |
| 2018 | $3,502 | $17,171 | $1,390 | $15,781 |
| 2017 | $3,412 | $16,962 | $1,390 | $15,572 |
| 2016 | $3,130 | $15,663 | $1,390 | $14,273 |
| 2015 | $3,319 | $15,663 | $1,219 | $14,444 |
| 2014 | $2,923 | $15,583 | $1,219 | $14,364 |
Agents Affiliated with this Home
-
Audrey Tibbits

Seller's Agent in 2023
Audrey Tibbits
Berkshire Hathaway PenFed Realty
(316) 308-6738
5 in this area
49 Total Sales
-
Rena Anaya

Buyer's Agent in 2023
Rena Anaya
Berkshire Hathaway PenFed Realty
(316) 308-0297
1 in this area
10 Total Sales
-
Jimmy Davis

Seller's Agent in 2021
Jimmy Davis
Heritage 1st Realty
(316) 516-2940
3 in this area
73 Total Sales
-
Alisha Davis

Seller Co-Listing Agent in 2021
Alisha Davis
Heritage 1st Realty
(316) 516-3045
3 in this area
92 Total Sales
-
R
Seller's Agent in 2016
Rusty Riggin
Keller Williams Signature Partners, LLC
-
Marti Vo

Seller's Agent in 2015
Marti Vo
Nikkel and Associates
(316) 807-6935
15 in this area
467 Total Sales
Map
Source: South Central Kansas MLS
MLS Number: 518864
APN: 099-29-0-40-07-010.00-0
- 117 Sheffield Ct
- 327 Victoria Rd
- 206 Springlake Ct
- 501 Maple Leaf Cir
- 619 Glen Creek Ct
- 2015 S Poplar St
- 214 Springlake Ct
- 300 Matson St
- 631 Quail Dr
- 616 Meadowlark Ln
- 208 Matson
- 521 Maple Leaf Cir
- 424 Wheatridge Dr
- 3008 S Duncan St
- 2132 Beltline Ct
- 615 Goldspike
- 2903 S Kansas Rd
- 507 Glen Creek
- 620 Goldspike Ct
- 516 Meadowbrook Ct
