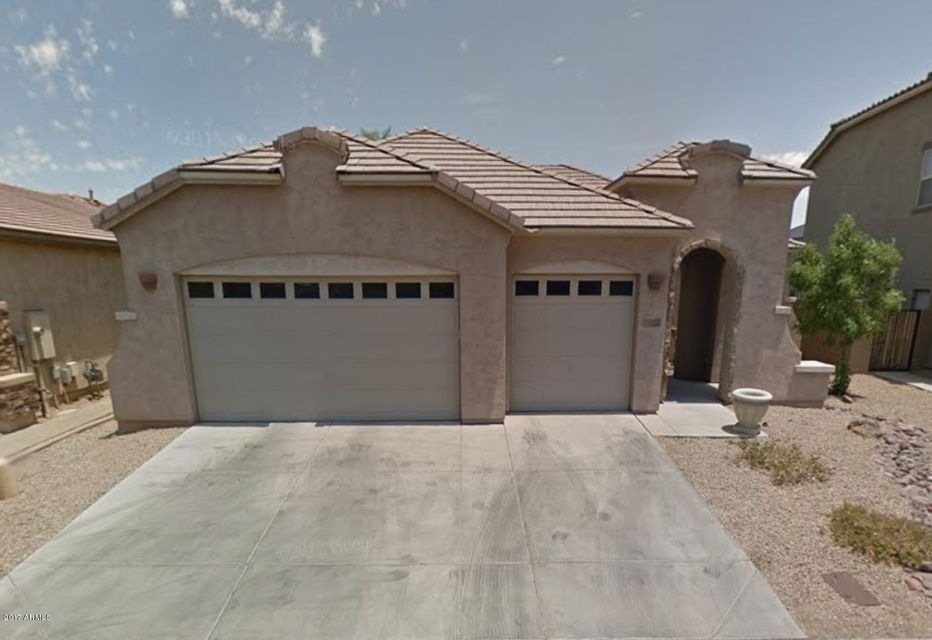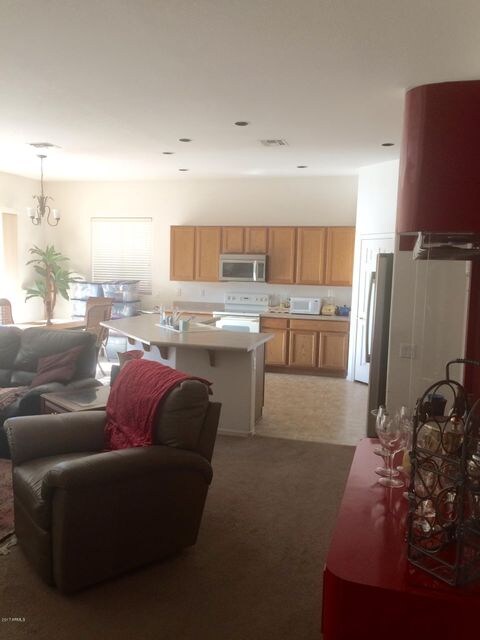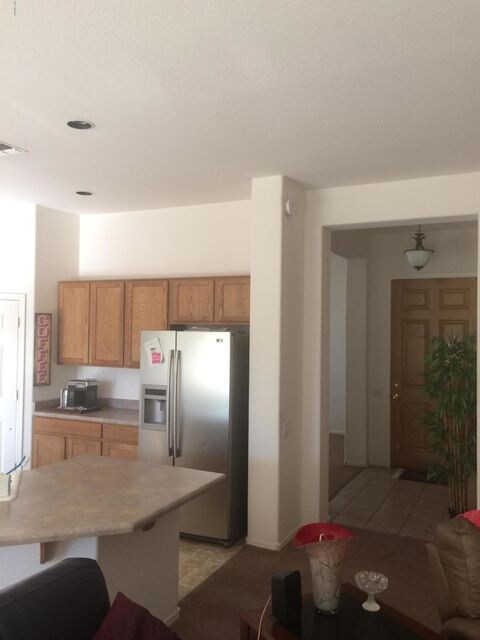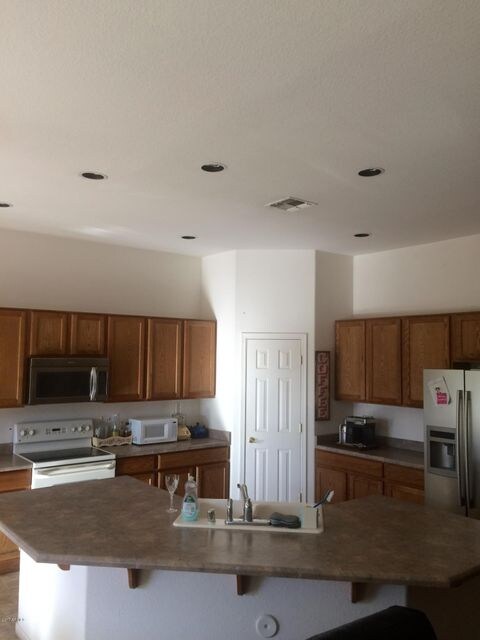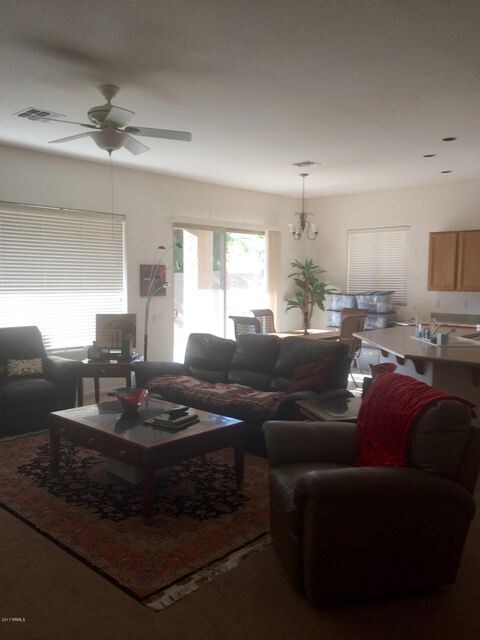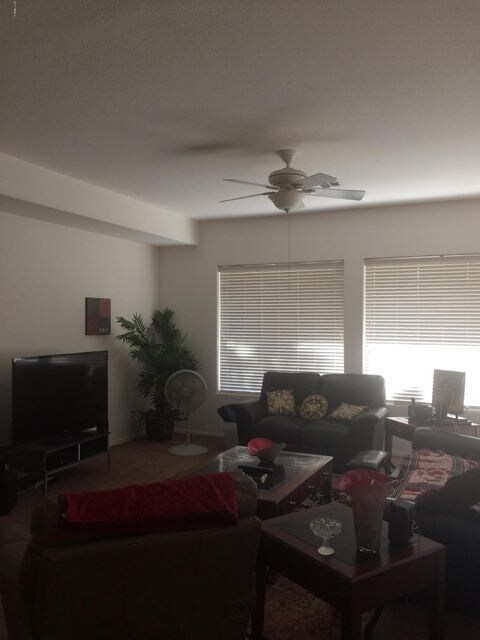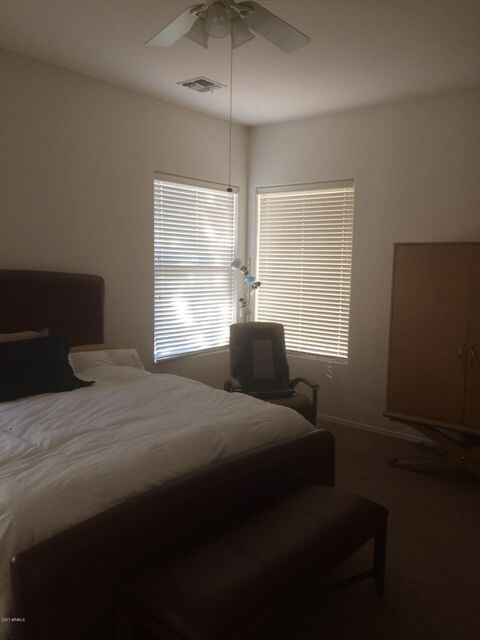
2119 N Rascon Loop Phoenix, AZ 85037
Highlights
- Eat-In Kitchen
- Walk-In Closet
- Kitchen Island
- Dual Vanity Sinks in Primary Bathroom
- Tile Flooring
- Ceiling height of 9 feet or more
About This Home
As of January 2021Pulte home, one story, desirable Area, won't last!!! Stunning, spacious home with all the right features! 3 bedrooms, 2 bathrooms, 3 car garage, office/bonus room - the list keeps going. A generously spacious open floor plan makes this home welcoming and perfect for entertaining; Kitchen includes a large island with sink, plenty of cabinet space all around, and a large pantry. Relax in the large master bedroom which features double sinks and separate shower and tub in the master bathroom not to mention a roomy walk-in closet. Close to shopping centers, banner heath hospital, restaurants and 10 and 101 freeway. This home would be a prized possession for any owner so why not have that owner be you! Call to set an appointment to preview your next home!
Last Agent to Sell the Property
Arizona Property Management License #BR670980000 Listed on: 06/13/2017
Home Details
Home Type
- Single Family
Est. Annual Taxes
- $1,478
Year Built
- Built in 2003
Lot Details
- 6,900 Sq Ft Lot
- Desert faces the front and back of the property
- Block Wall Fence
- Front and Back Yard Sprinklers
Parking
- 3 Car Garage
Home Design
- Wood Frame Construction
- Tile Roof
- Stucco
Interior Spaces
- 2,308 Sq Ft Home
- 1-Story Property
- Ceiling height of 9 feet or more
- Ceiling Fan
Kitchen
- Eat-In Kitchen
- Breakfast Bar
- Built-In Microwave
- Dishwasher
- Kitchen Island
Flooring
- Carpet
- Laminate
- Tile
Bedrooms and Bathrooms
- 3 Bedrooms
- Walk-In Closet
- Primary Bathroom is a Full Bathroom
- 2 Bathrooms
- Dual Vanity Sinks in Primary Bathroom
- Bathtub With Separate Shower Stall
Laundry
- Laundry in unit
- Washer and Dryer Hookup
Schools
- Sheely Farms Elementary School
- Tolleson Union High School
Utilities
- Refrigerated Cooling System
- Heating System Uses Natural Gas
Community Details
- Property has a Home Owners Association
- Roye Management Association, Phone Number (602) 490-0320
- Built by Pulte
- Sheely Farms Parcels 8 & 9 Subdivision
Listing and Financial Details
- Tax Lot 207
- Assessor Parcel Number 102-34-221
Ownership History
Purchase Details
Purchase Details
Home Financials for this Owner
Home Financials are based on the most recent Mortgage that was taken out on this home.Purchase Details
Home Financials for this Owner
Home Financials are based on the most recent Mortgage that was taken out on this home.Purchase Details
Home Financials for this Owner
Home Financials are based on the most recent Mortgage that was taken out on this home.Purchase Details
Home Financials for this Owner
Home Financials are based on the most recent Mortgage that was taken out on this home.Similar Homes in Phoenix, AZ
Home Values in the Area
Average Home Value in this Area
Purchase History
| Date | Type | Sale Price | Title Company |
|---|---|---|---|
| Quit Claim Deed | -- | -- | |
| Warranty Deed | $340,000 | American Title Svc Agcy Llc | |
| Interfamily Deed Transfer | -- | American Title Svc Agcy Llc | |
| Warranty Deed | $220,000 | Pioneer Title Agency Inc | |
| Special Warranty Deed | $193,854 | Transnation Title Ins Co |
Mortgage History
| Date | Status | Loan Amount | Loan Type |
|---|---|---|---|
| Previous Owner | $254,400 | New Conventional | |
| Previous Owner | $213,400 | New Conventional | |
| Previous Owner | $107,000 | Unknown | |
| Previous Owner | $155,000 | Purchase Money Mortgage |
Property History
| Date | Event | Price | Change | Sq Ft Price |
|---|---|---|---|---|
| 01/08/2021 01/08/21 | Sold | $340,000 | -2.8% | $142 / Sq Ft |
| 11/27/2020 11/27/20 | Pending | -- | -- | -- |
| 11/24/2020 11/24/20 | For Sale | $349,900 | +59.0% | $146 / Sq Ft |
| 07/21/2017 07/21/17 | Sold | $220,000 | 0.0% | $95 / Sq Ft |
| 06/18/2017 06/18/17 | Pending | -- | -- | -- |
| 06/12/2017 06/12/17 | For Sale | $220,000 | -- | $95 / Sq Ft |
Tax History Compared to Growth
Tax History
| Year | Tax Paid | Tax Assessment Tax Assessment Total Assessment is a certain percentage of the fair market value that is determined by local assessors to be the total taxable value of land and additions on the property. | Land | Improvement |
|---|---|---|---|---|
| 2025 | $1,825 | $15,615 | -- | -- |
| 2024 | $1,866 | $14,872 | -- | -- |
| 2023 | $1,866 | $30,500 | $6,100 | $24,400 |
| 2022 | $1,797 | $23,060 | $4,610 | $18,450 |
| 2021 | $1,721 | $22,230 | $4,440 | $17,790 |
| 2020 | $1,674 | $20,350 | $4,070 | $16,280 |
| 2019 | $1,674 | $18,860 | $3,770 | $15,090 |
| 2018 | $1,515 | $17,130 | $3,420 | $13,710 |
| 2017 | $1,555 | $14,730 | $2,940 | $11,790 |
| 2016 | $1,478 | $14,280 | $2,850 | $11,430 |
| 2015 | $1,410 | $13,300 | $2,660 | $10,640 |
Agents Affiliated with this Home
-
Son Nguyen

Seller's Agent in 2021
Son Nguyen
Vina Realty
(602) 405-9128
154 Total Sales
-
James S. Rittenhouse
J
Seller Co-Listing Agent in 2021
James S. Rittenhouse
Vina Realty
(602) 405-9128
67 Total Sales
-
Nga Gibson
N
Buyer's Agent in 2021
Nga Gibson
West USA Realty
(602) 628-2497
30 Total Sales
-
Sarah Porter
S
Seller's Agent in 2017
Sarah Porter
Arizona Property Management
(650) 300-9888
26 Total Sales
-
Bret Ceren, IV

Buyer's Agent in 2017
Bret Ceren, IV
Platinum Living Realty
(480) 401-2330
78 Total Sales
Map
Source: Arizona Regional Multiple Listing Service (ARMLS)
MLS Number: 5619264
APN: 102-34-221
- 9121 W Alvarado St
- 2014 N 93rd Dr
- 9110 W Palm Ln
- 9041 W Virginia Ave
- 9023 W Hubbell St
- 9423 W Monte Vista Rd
- 9419 W Sheridan St
- 8952 W Monte Vista Rd
- 9026 W Cambridge Ave
- 1791 N 94th Ave
- 9456 W Jamestown Rd
- 9001 W Windsor Ave
- 9418 W Eaton Rd
- 8829 W Sheridan St
- 2606 N 89th Dr
- 2605 N 89th Dr
- 8818 W Virginia Ave
- 2822 N 90th Ave
- 8717 W Wilshire Dr
- 3001 N Algodon Way
