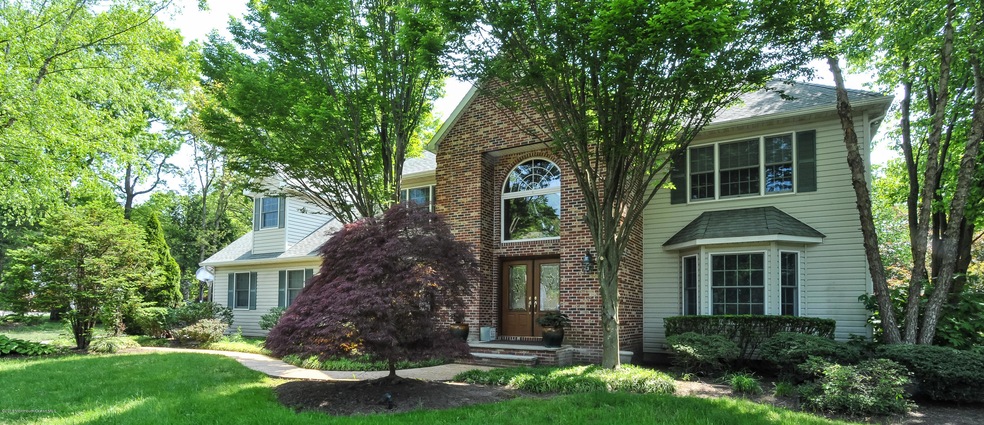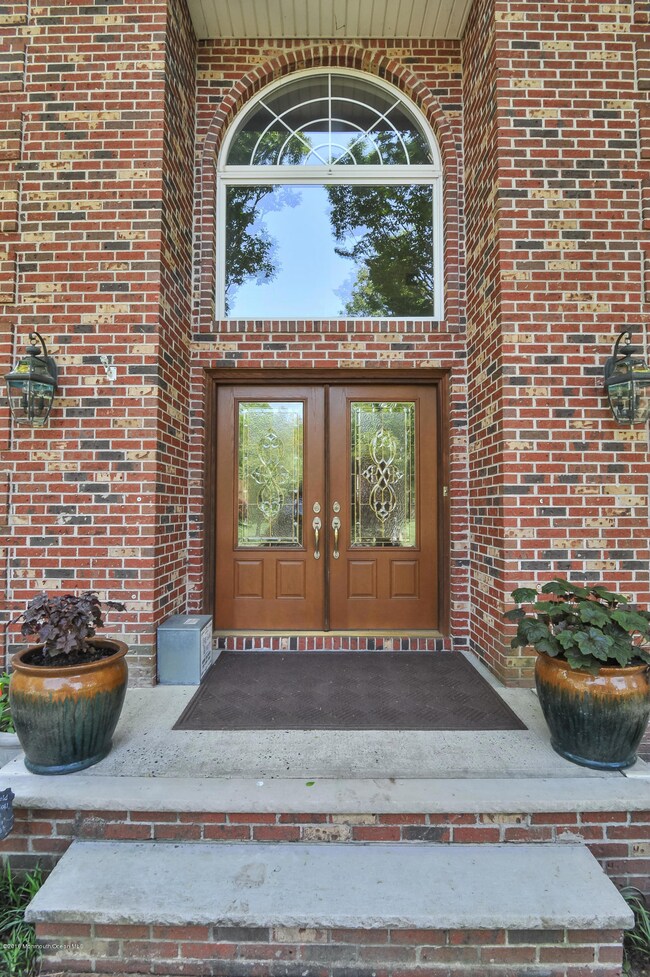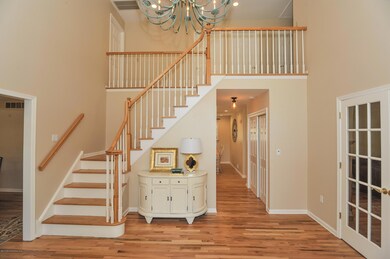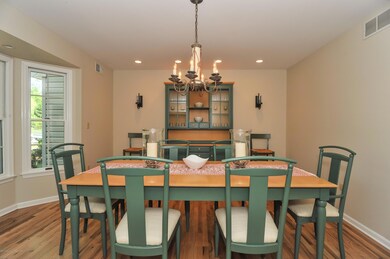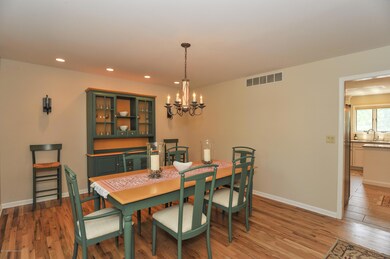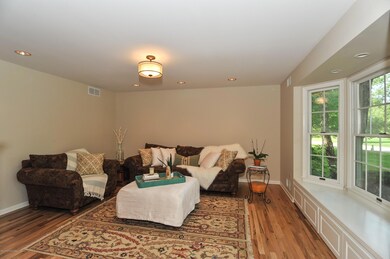
2119 Orien Rd Toms River, NJ 08755
Estimated Value: $1,056,000 - $1,480,000
Highlights
- Heated In Ground Pool
- 1 Acre Lot
- Colonial Architecture
- Bay View
- New Kitchen
- Deck
About This Home
As of October 2016You will fall in love with this beautiful, better than new 5 bedroom 3 bath home in North Dover. Just unpack and enjoy living in an upscale home and neighborhood. Brand new kitchen and bathrooms. The spacious master bedroom and sitting area will make you feel like royalty. Gorgeous refinished hardwood floors in the living room, dining room and family room. Relax in the private, resort like back yard that features a heated built in pool, hot tub, stamped concrete patio and 2 decks while taking in the views of the professionally landscaped yard that surrounds you. There is a 3 car side entry garage and a huge basement. This home has it all!
Last Agent to Sell the Property
Keller Williams Shore Properties License #1008554 Listed on: 05/26/2016

Home Details
Home Type
- Single Family
Est. Annual Taxes
- $10,827
Year Built
- Built in 1994
Lot Details
- 1 Acre Lot
- Fenced
- Oversized Lot
- Sprinkler System
- Wooded Lot
- Backs to Trees or Woods
Parking
- 3 Car Direct Access Garage
- Garage Door Opener
- Driveway
Home Design
- Colonial Architecture
- Brick Exterior Construction
- Asphalt Rolled Roof
- Vinyl Siding
Interior Spaces
- 3,270 Sq Ft Home
- 2-Story Property
- Central Vacuum
- Tray Ceiling
- Ceiling Fan
- Skylights
- Recessed Lighting
- Light Fixtures
- Gas Fireplace
- Blinds
- Bay Window
- Double Door Entry
- French Doors
- Sliding Doors
- Family Room
- Sitting Room
- Sunken Living Room
- Dining Room
- Bonus Room
- Center Hall
- Bay Views
- Basement Fills Entire Space Under The House
- Home Security System
- Attic
Kitchen
- New Kitchen
- Breakfast Area or Nook
- Gas Cooktop
- Stove
- Microwave
- Dishwasher
- Kitchen Island
- Granite Countertops
Flooring
- Wood
- Ceramic Tile
Bedrooms and Bathrooms
- 5 Bedrooms
- Primary bedroom located on second floor
- 3 Full Bathrooms
- Dual Vanity Sinks in Primary Bathroom
- Whirlpool Bathtub
- Primary Bathroom Bathtub Only
- Primary Bathroom includes a Walk-In Shower
Laundry
- Laundry Room
- Dryer
- Washer
Pool
- Heated In Ground Pool
- Spa
- Vinyl Pool
Outdoor Features
- Deck
- Exterior Lighting
- Shed
- Storage Shed
Schools
- North Dover Elementary School
- Tr Intr North Middle School
- TOMS River North High School
Utilities
- Forced Air Zoned Heating and Cooling System
- Heating System Uses Natural Gas
- Well
- Natural Gas Water Heater
Community Details
- No Home Owners Association
Listing and Financial Details
- Exclusions: Sellers personal belongings
- Assessor Parcel Number 08-00169-0000-00003-10
Ownership History
Purchase Details
Home Financials for this Owner
Home Financials are based on the most recent Mortgage that was taken out on this home.Purchase Details
Purchase Details
Home Financials for this Owner
Home Financials are based on the most recent Mortgage that was taken out on this home.Purchase Details
Home Financials for this Owner
Home Financials are based on the most recent Mortgage that was taken out on this home.Similar Homes in Toms River, NJ
Home Values in the Area
Average Home Value in this Area
Purchase History
| Date | Buyer | Sale Price | Title Company |
|---|---|---|---|
| Rubin Chaim | $1,200,000 | Dekel Abstract | |
| Majs Holdings Llc | $900,000 | Old Republic Title | |
| Perimutter Joel | -- | Old Republic National Title | |
| Ratshin James | $310,000 | -- |
Mortgage History
| Date | Status | Borrower | Loan Amount |
|---|---|---|---|
| Open | Rubin Chaim | $960,000 | |
| Previous Owner | Perimutter Joel | $558,000 | |
| Previous Owner | Ratshin James | $297,000 | |
| Previous Owner | Ratshin James | $125,000 | |
| Previous Owner | Ratshin James | $2,330,000 |
Property History
| Date | Event | Price | Change | Sq Ft Price |
|---|---|---|---|---|
| 10/06/2016 10/06/16 | Sold | $620,000 | -- | $190 / Sq Ft |
Tax History Compared to Growth
Tax History
| Year | Tax Paid | Tax Assessment Tax Assessment Total Assessment is a certain percentage of the fair market value that is determined by local assessors to be the total taxable value of land and additions on the property. | Land | Improvement |
|---|---|---|---|---|
| 2024 | $13,003 | $751,200 | $310,000 | $441,200 |
| 2023 | $12,530 | $751,200 | $310,000 | $441,200 |
| 2022 | $12,530 | $751,200 | $310,000 | $441,200 |
| 2021 | $12,283 | $491,700 | $125,000 | $366,700 |
| 2020 | $12,229 | $491,700 | $125,000 | $366,700 |
| 2019 | $11,698 | $491,700 | $125,000 | $366,700 |
| 2018 | $11,580 | $491,700 | $125,000 | $366,700 |
| 2017 | $11,501 | $491,700 | $125,000 | $366,700 |
| 2016 | $11,230 | $491,700 | $125,000 | $366,700 |
| 2015 | $10,827 | $491,700 | $125,000 | $366,700 |
| 2014 | $10,291 | $491,700 | $125,000 | $366,700 |
Agents Affiliated with this Home
-
Diana Morgan

Seller's Agent in 2016
Diana Morgan
Keller Williams Shore Properties
(732) 691-0834
17 in this area
110 Total Sales
-
Devora Berger

Buyer's Agent in 2016
Devora Berger
HomeSmart First Advantage
(732) 966-4165
54 in this area
113 Total Sales
Map
Source: MOREMLS (Monmouth Ocean Regional REALTORS®)
MLS Number: 21620904
APN: 08-00169-0000-00003-10
- 1278 Precious Ct
- 1311 White Oak Bottom Rd
- 1196 Arcadia Dr
- 1903 New Hampshire Ave
- 1183 Cynthia Ln
- 1862 New Hampshire Ave
- 1905 Cherryvale Ct
- 1979 Pamela Ct
- 1478 Gleniffer Hill Rd
- 1480 Essex Ct
- 2218 Longest Dr
- 1396 Gleniffer Hill Rd
- 2013 Coconut Grove Ct
- 2020 Coconut Grove Ct
- 1499 Serrata Way
- 2001 Coconut Grove Ct
- 1865 Buttonwood Ave
- 1388 Silverton Rd
- 1488 Serrata Way
- 2016 Coconut Grove Ct
- 2119 Orien Rd
- 2123 Orien Rd
- 2115 Orien Rd
- 2122 Orien Rd
- 2118 Orien Rd
- 2127 Orien Rd
- 2111 Orien Rd
- 2114 Orien Rd
- 2126 Orien Rd
- 1244 Mercedes Bend
- 2130 Sachs Ave
- 1279 Woodfern Ct
- 2110 Orien Rd
- 1248 Mercedes Bend
- 2121 Sachs Ave
- 1283 Woodfern Ct
- 2107 Orien Rd
- 1240 Mercedes Bend
- 2146 Sachs Ave
- 1275 Woodfern Ct
