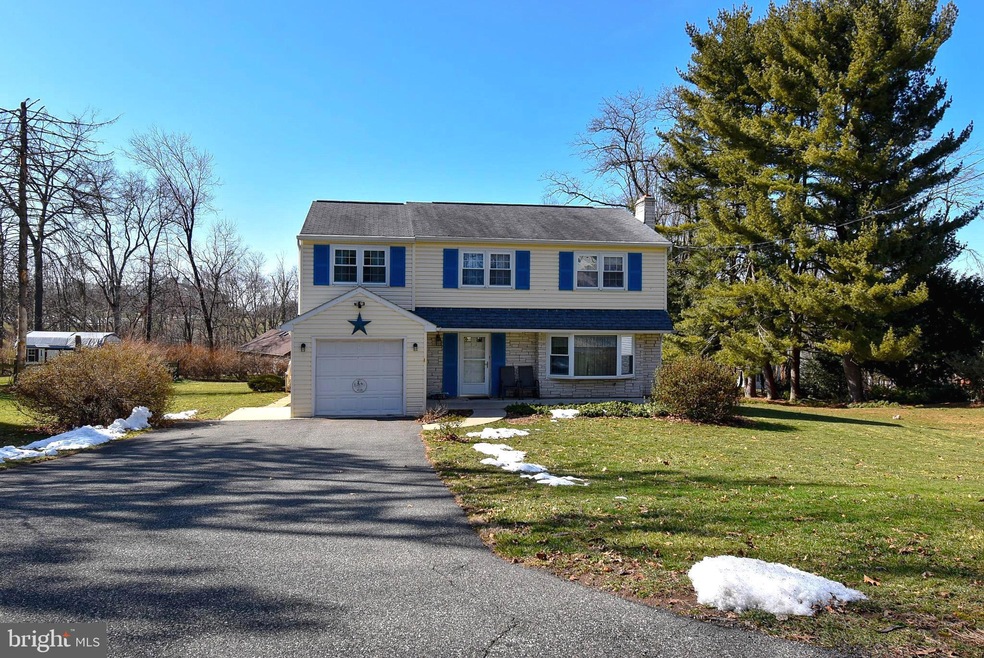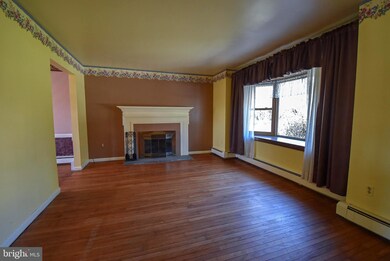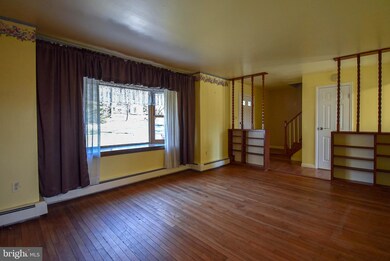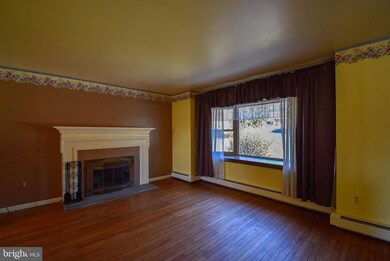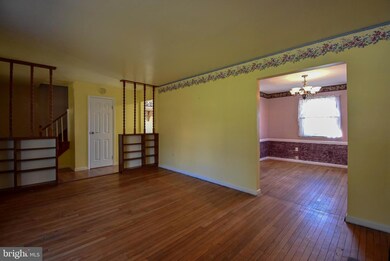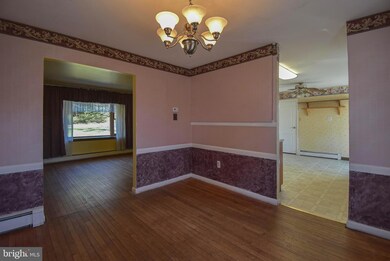
2119 Robin Ln Pottstown, PA 19465
Estimated Value: $427,361
Highlights
- Colonial Architecture
- Deck
- No HOA
- French Creek Elementary School Rated A-
- Engineered Wood Flooring
- 1 Car Direct Access Garage
About This Home
As of April 2024Welcome to 2119 Robin Lane located in the desirable Owen J. Robert’s school district. This beautiful 5-bedroom home is situated on a quiet cul-de-sac lane and is boarded by mature trees and shrubbery. Make your way in from the covered front porch into the foyer with updated flooring and coat closet. Just off of the foyer is a spacious sun filled living room with hardwood’s, a stately wood burning fireplace and large bay window with a recessed light. Make your way into the dining room with hardwoods, a newer light fixture and chair rail. The main floor features a spacious eat-in kitchen with Cherry cabinets, pantry and slider to the oversized trex deck perfect for large gatherings and back yard fun. In addition, the first floor offers a half bath, access to the oversized 1 car garage with interior/exterior doors and entry to the laundry room with washer, dryer, utility sink and built in storage. Upper level features a large master suite with a walk in closet and full bath with stall shower. Just down the hall you will find 4 additional nice sized bedrooms (hardwoods under carpeted rooms) and a full hall bath. Lower level with walk out, storage shelves, French drain and great ceiling height gives potential for a finished lower level. Make your way outside to the rear yard where you will find a large shed with electric perfect for a man cave, she shed, lawn equipment etc. The shed is wired with electric and has access from either the man door or garage door. This home is in close proximity to Owen J. Robert’s school, major routes, dining, shopping and much more. This home will not last so be sure to schedule your appointment today!
Last Listed By
RE/MAX Action Associates License #AB067782 Listed on: 02/26/2024

Home Details
Home Type
- Single Family
Est. Annual Taxes
- $4,414
Year Built
- Built in 1961
Lot Details
- 0.46 Acre Lot
- Back, Front, and Side Yard
- Property is in very good condition
- Property is zoned R10
Parking
- 1 Car Direct Access Garage
- 4 Driveway Spaces
- Front Facing Garage
- Garage Door Opener
Home Design
- Colonial Architecture
- Block Foundation
- Pitched Roof
- Shingle Roof
- Vinyl Siding
Interior Spaces
- Property has 3 Levels
- Built-In Features
- Chair Railings
- Ceiling Fan
- Wood Burning Fireplace
- Fireplace With Glass Doors
- Fireplace Mantel
- Entrance Foyer
- Living Room
- Dining Room
Kitchen
- Eat-In Kitchen
- Electric Oven or Range
- Built-In Microwave
- Freezer
- Dishwasher
Flooring
- Engineered Wood
- Carpet
- Vinyl
Bedrooms and Bathrooms
- 5 Bedrooms
- En-Suite Primary Bedroom
- En-Suite Bathroom
- Walk-In Closet
- Bathtub with Shower
- Walk-in Shower
Laundry
- Laundry Room
- Laundry on main level
- Dryer
- Washer
Unfinished Basement
- Walk-Out Basement
- Basement Fills Entire Space Under The House
- Drainage System
- Sump Pump
- Shelving
- Basement Windows
Outdoor Features
- Deck
- Exterior Lighting
- Shed
- Porch
Utilities
- Heating System Uses Oil
- Hot Water Heating System
- 200+ Amp Service
- Well
- Oil Water Heater
- On Site Septic
Community Details
- No Home Owners Association
Listing and Financial Details
- Tax Lot 0015
- Assessor Parcel Number 20-04D-0015
Ownership History
Purchase Details
Home Financials for this Owner
Home Financials are based on the most recent Mortgage that was taken out on this home.Purchase Details
Purchase Details
Similar Homes in Pottstown, PA
Home Values in the Area
Average Home Value in this Area
Purchase History
| Date | Buyer | Sale Price | Title Company |
|---|---|---|---|
| Schwartz Matthew | $415,000 | None Listed On Document | |
| Carpenter Jean M | -- | None Available | |
| Carpenter Samuel H | -- | -- |
Mortgage History
| Date | Status | Borrower | Loan Amount |
|---|---|---|---|
| Open | Schwartz Matthew | $394,250 |
Property History
| Date | Event | Price | Change | Sq Ft Price |
|---|---|---|---|---|
| 04/26/2024 04/26/24 | Sold | $415,000 | 0.0% | $202 / Sq Ft |
| 03/07/2024 03/07/24 | Pending | -- | -- | -- |
| 02/26/2024 02/26/24 | For Sale | $415,000 | -- | $202 / Sq Ft |
Tax History Compared to Growth
Tax History
| Year | Tax Paid | Tax Assessment Tax Assessment Total Assessment is a certain percentage of the fair market value that is determined by local assessors to be the total taxable value of land and additions on the property. | Land | Improvement |
|---|---|---|---|---|
| 2024 | $4,481 | $113,240 | $29,210 | $84,030 |
| 2023 | $4,414 | $113,240 | $29,210 | $84,030 |
| 2022 | $4,340 | $113,240 | $29,210 | $84,030 |
| 2021 | $4,285 | $113,240 | $29,210 | $84,030 |
| 2020 | $4,170 | $113,240 | $29,210 | $84,030 |
| 2019 | $4,089 | $113,240 | $29,210 | $84,030 |
| 2018 | $4,006 | $113,240 | $29,210 | $84,030 |
| 2017 | $3,907 | $113,240 | $29,210 | $84,030 |
| 2016 | $3,385 | $113,240 | $29,210 | $84,030 |
| 2015 | $3,385 | $113,240 | $29,210 | $84,030 |
| 2014 | $3,385 | $113,240 | $29,210 | $84,030 |
Agents Affiliated with this Home
-
Dominick Fantanarosa

Seller's Agent in 2024
Dominick Fantanarosa
RE/MAX
(610) 842-7942
2 in this area
90 Total Sales
-
Lacey Pennypacker

Buyer's Agent in 2024
Lacey Pennypacker
BHHS Homesale Realty- Reading Berks
(484) 797-9512
1 in this area
116 Total Sales
Map
Source: Bright MLS
MLS Number: PACT2060706
APN: 20-04D-0015.0000
- 104 Stockton Square
- 1910 Young Rd
- 400 Porters Mill Rd
- 280 Porters Mill Rd
- 56 Bard Rd
- 198 Bard Rd
- 3 White Horse Ln
- 53 Woods Ln
- 3110 Coventryville Rd
- 82 Sylvan Dr
- 118 Barton Dr
- 3381 Coventryville Rd
- 137 Barton Dr
- 210 Birch Ln
- 767 Ellis Woods Rd
- 535 Richards Cir
- 1372 Laurelwood Rd
- 337 Saw Mill Rd
- 1329 S Hanover St
- 2880 Chestnut Hill Rd
