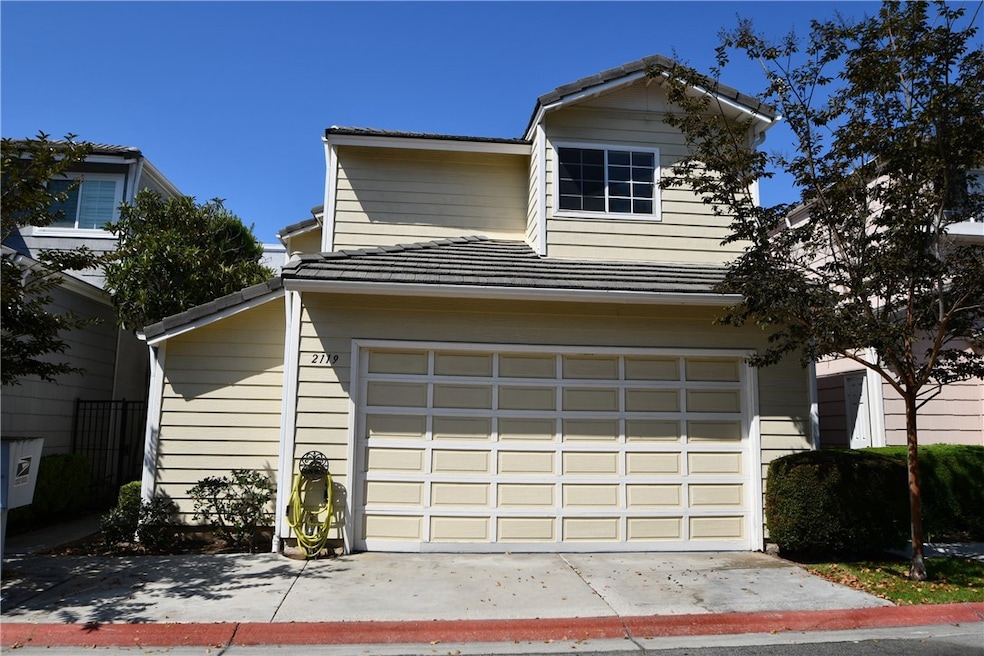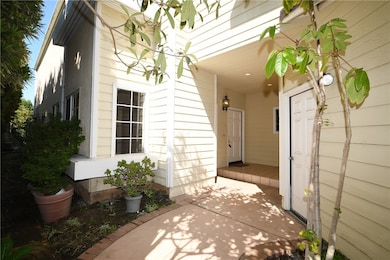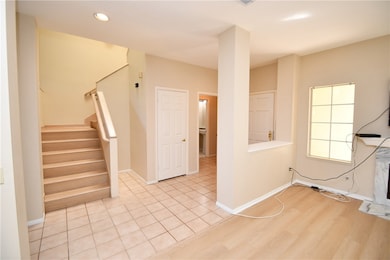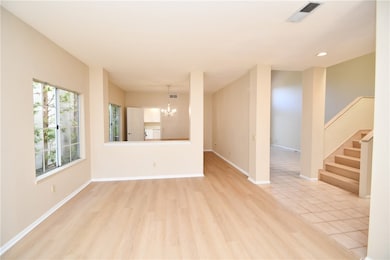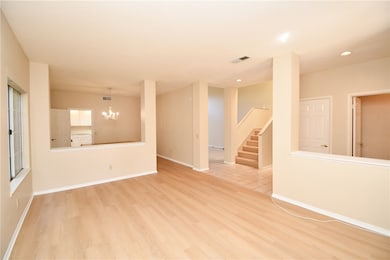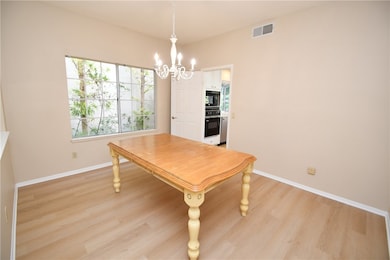2119 Shelburne Way Torrance, CA 90503
Southwood Sunray NeighborhoodEstimated payment $8,525/month
Highlights
- In Ground Pool
- Gated Community
- Clubhouse
- Hickory Elementary School Rated A
- 4.41 Acre Lot
- Vaulted Ceiling
About This Home
WELCOME TO THE DESIRED GATED COMMUNITY OF SOUTH BAYPORT. This home is 2,439 sq. ft. of living space featuring 3 bedrooms and 2.5 bathrooms. The home includes a living room with fireplace, formal dining room, family room with a vaulted ceiling, tankless water heater and partial new flooring. New plumbing has been rerouted throughout the home. The home is bright with 2 skylights for natural light. All bedrooms are upstairs including a large primary bedroom with 2 walk-in closets and wall closet that flows into the bathroom with double sinks, separate bathtub and shower. The second bathroom upstairs also has double sinks with lots of counter space. The laundry room is adjacent to the 2 car garage with direct access into the home. The roof was redone in 2017. Wonderful amenities in the community include a pool, 2 spas, outdoor showers, club house, playground and picnic area. Close to award-winning schools, restaurants, shopping, Del Amo Mall Fashion Center, parks and farmer's market. This is a great opportunity to live in South Bayport Community.
Listing Agent
Beach City Brokers Brokerage Phone: 310-528-5164 License #01088943 Listed on: 09/17/2025

Open House Schedule
-
Sunday, November 23, 20251:00 to 4:00 pm11/23/2025 1:00:00 PM +00:0011/23/2025 4:00:00 PM +00:00Add to Calendar
Home Details
Home Type
- Single Family
Est. Annual Taxes
- $9,926
Year Built
- Built in 1987
Lot Details
- 4.41 Acre Lot
- Landscaped
HOA Fees
- $410 Monthly HOA Fees
Parking
- 2 Car Direct Access Garage
- Parking Available
- Garage Door Opener
- Driveway
Home Design
- Entry on the 1st floor
- Turnkey
- Planned Development
- Slab Foundation
- Tile Roof
Interior Spaces
- 2,439 Sq Ft Home
- 2-Story Property
- Vaulted Ceiling
- Family Room
- Living Room with Fireplace
- Dining Room
- Neighborhood Views
- Laundry Room
Kitchen
- Eat-In Kitchen
- Electric Oven
- Gas Cooktop
- Microwave
- Dishwasher
- Kitchen Island
Flooring
- Tile
- Vinyl
Bedrooms and Bathrooms
- 3 Bedrooms
- All Upper Level Bedrooms
- Walk-In Closet
- Bidet
- Dual Vanity Sinks in Primary Bathroom
- Bathtub with Shower
- Separate Shower
- Closet In Bathroom
Home Security
- Carbon Monoxide Detectors
- Fire and Smoke Detector
Pool
- In Ground Pool
- Heated Spa
- In Ground Spa
- Pool Heated Passively
Outdoor Features
- Patio
- Exterior Lighting
Schools
- Hickory Elementary School
- Madrona Middle School
- Torrance High School
Utilities
- Central Heating
- Tankless Water Heater
- Cable TV Available
Listing and Financial Details
- Tax Lot 1
- Tax Tract Number 34383
- Assessor Parcel Number 7359028065
- Seller Considering Concessions
Community Details
Overview
- Front Yard Maintenance
- South Bayport Association, Phone Number (310) 543-1995
- Horizon Mgt. HOA
- Built by Watt Homes
- Maintained Community
Amenities
- Picnic Area
- Clubhouse
Recreation
- Community Playground
- Community Pool
- Community Spa
Security
- Resident Manager or Management On Site
- Gated Community
Map
Home Values in the Area
Average Home Value in this Area
Tax History
| Year | Tax Paid | Tax Assessment Tax Assessment Total Assessment is a certain percentage of the fair market value that is determined by local assessors to be the total taxable value of land and additions on the property. | Land | Improvement |
|---|---|---|---|---|
| 2025 | $9,926 | $879,229 | $502,418 | $376,811 |
| 2024 | $9,926 | $861,990 | $492,567 | $369,423 |
| 2023 | $9,743 | $845,089 | $482,909 | $362,180 |
| 2022 | $9,612 | $828,520 | $473,441 | $355,079 |
| 2021 | $9,433 | $812,275 | $464,158 | $348,117 |
| 2019 | $9,158 | $788,185 | $450,392 | $337,793 |
| 2018 | $8,874 | $772,731 | $441,561 | $331,170 |
| 2016 | $8,474 | $742,726 | $424,415 | $318,311 |
| 2015 | $8,290 | $731,570 | $418,040 | $313,530 |
| 2014 | $8,070 | $717,241 | $409,852 | $307,389 |
Property History
| Date | Event | Price | List to Sale | Price per Sq Ft |
|---|---|---|---|---|
| 10/14/2025 10/14/25 | Price Changed | $1,380,000 | -1.4% | $566 / Sq Ft |
| 09/17/2025 09/17/25 | For Sale | $1,400,000 | -- | $574 / Sq Ft |
Purchase History
| Date | Type | Sale Price | Title Company |
|---|---|---|---|
| Grant Deed | $700,000 | North American Title | |
| Quit Claim Deed | -- | None Available | |
| Quit Claim Deed | -- | Fidelity National Title Comp |
Mortgage History
| Date | Status | Loan Amount | Loan Type |
|---|---|---|---|
| Open | $656,500 | FHA | |
| Previous Owner | $198,000 | No Value Available |
Source: California Regional Multiple Listing Service (CRMLS)
MLS Number: SB25219197
APN: 7359-028-065
- 2123 Shelburne Way Unit 29
- 2577 Plaza Del Amo Unit 730
- 2559 Plaza Del Amo Unit 101
- 2559 Plaza Del Amo Unit 215
- 2571 Plaza Del Amo Unit 310
- 2571 Plaza Del Amo Unit 107
- 2605 Sepulveda Blvd Unit 216
- 2800 Plaza Del Amo Unit 415
- 2367 Jefferson St Unit 112
- 2889 Plaza Del Amo Unit 202
- 1800 Oak St Unit 200
- 1800 Oak St Unit 503
- 1630 Fern Ave
- 2303 Jefferson St Unit 1215
- 2300 Maple Ave Unit 140
- 2300 Maple Ave Unit 26
- 1714 Flower Ave Unit 4
- 2317 W Carson St
- 2940 W Carson St Unit 213
- 1508 Beech Ave
- 2559 Plaza Del Amo Unit 207
- 2800 Plaza Del Amo Unit 28
- 2800 Plaza Del Amo Unit 96
- 2800 Plaza Del Amo Unit 429
- 1636 Fern Ave
- 22601 Iris Ave
- 2931 Plaza Del Amo Unit 45
- 2931 Plaza Del Amo Unit 33
- 2931 Plaza Del Amo Unit 26
- 2931 Plaza Del Amo Unit 37
- 2435 W 227th St Unit B
- 1500 Hickory Ave
- 2564 El Dorado St
- 22823 Date Ave
- 2940 W Carson St Unit 122
- 2940 W Carson St Unit 112
- 22913 Juniper Ave
- 1745 Maple Ave Unit 69
- 22555 Nadine Cir
- 2415 W 230th St
