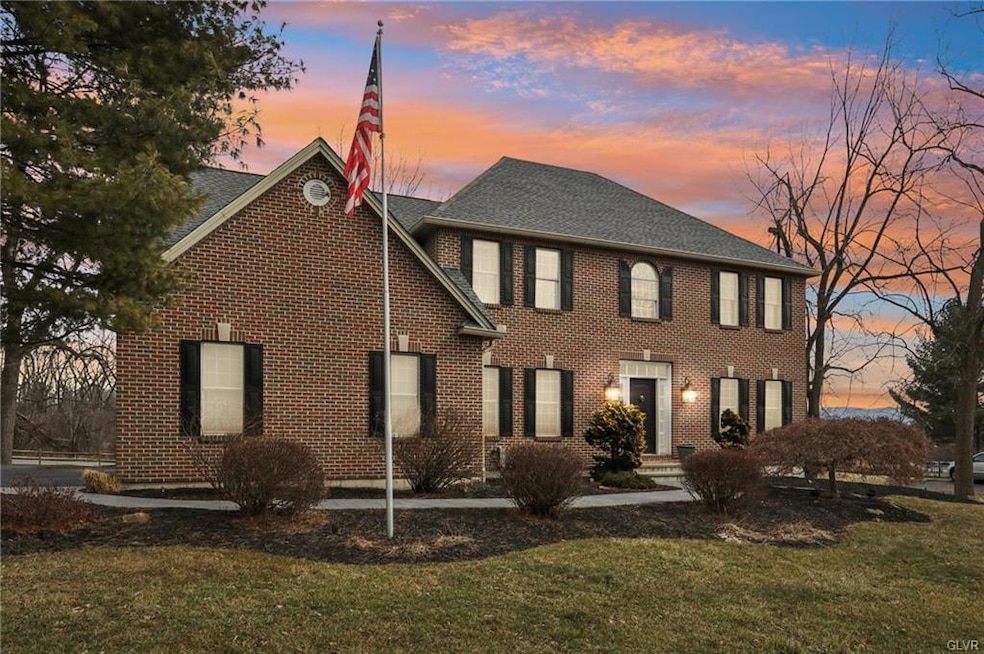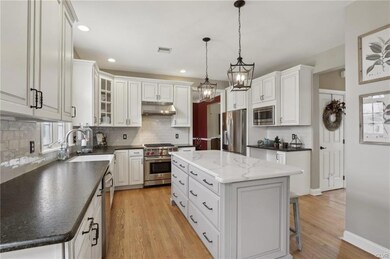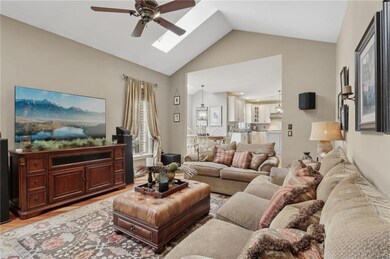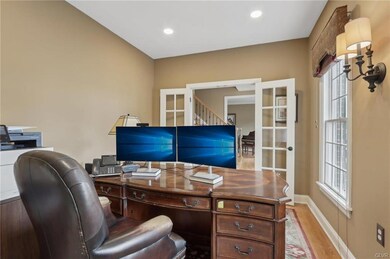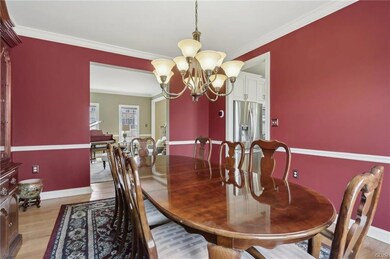
2119 Sherbrooke Dr Bethlehem, PA 18015
Lower Saucon Township NeighborhoodHighlights
- Colonial Architecture
- Family Room with Fireplace
- Wood Flooring
- Deck
- Vaulted Ceiling
- Den
About This Home
As of March 2025Resting on almost half an acre, this classic brick Colonial boasts timeless appeal. Recent updates include, new roof, siding, gutters, deck, & water heater. Located in the sought-after subdivision "The Woodfields", this home offers more than just a place to live, it’s a lifestyle. Minutes from The Promenade Shops at Saucon Valley, where high-end dining, shopping, & live entertainment create a vibrant atmosphere, this home is also close to parks, walking trails, and golf courses. Downtown Bethlehem, with its historic charm, lively festivals, and acclaimed restaurants, is just a short drive away, while Lehigh Valley International Airport ensures seamless travel, & I-78 provides easy access to hospitals & universities. Inside, hardwood floors, high ceilings, open concept, create an inviting space. A chef’s dream kitchen features a Wolf stove, a center island, w/ a breakfast area opening to the new deck overlooking the backyard. The sunken family room, w/ a cathedral ceiling & brick fireplace, adds warmth & charm. Upstairs, the primary suite offers hardwood floors, walk-in closet, and an ensuite bath w/ a double sink & stand-up shower. The junior suite includes a spacious walk-in closet, while two additional bedrooms & a full bath w/ a double sink complete the second floor. The lower level adds living space or storage. Whether unwinding on the deck, cozying up by the fireplace, this home places you at the center of it all. Open House Canceled Under Contract
Home Details
Home Type
- Single Family
Est. Annual Taxes
- $8,708
Year Built
- Built in 1996
Lot Details
- 0.46 Acre Lot
- Paved or Partially Paved Lot
- Level Lot
- Property is zoned R20-SUBURBAN RESIDENTIAL
Home Design
- Colonial Architecture
- Brick Exterior Construction
- Asphalt Roof
- Vinyl Construction Material
Interior Spaces
- 2,844 Sq Ft Home
- 2-Story Property
- Vaulted Ceiling
- Skylights
- Wood Burning Fireplace
- Drapes & Rods
- Entrance Foyer
- Family Room with Fireplace
- Dining Room
- Den
- Utility Room
Kitchen
- Eat-In Kitchen
- Microwave
- Kitchen Island
Flooring
- Wood
- Wall to Wall Carpet
- Tile
Bedrooms and Bathrooms
- 4 Bedrooms
- Walk-In Closet
Laundry
- Laundry on main level
- Washer and Dryer
Basement
- Basement Fills Entire Space Under The House
- Exterior Basement Entry
- Basement with some natural light
Parking
- 2 Car Attached Garage
- Garage Door Opener
- Driveway
- On-Street Parking
Outdoor Features
- Deck
Schools
- Saucon Valley Elementary School
- Saucon Valley Middle School
- Saucon Valley Senior High School
Utilities
- Forced Air Heating and Cooling System
- Heating System Uses Gas
- 101 to 200 Amp Service
- Gas Water Heater
- Cable TV Available
Community Details
- Woodfields Subdivision
Listing and Financial Details
- Assessor Parcel Number Q6 3 122 0719
Ownership History
Purchase Details
Home Financials for this Owner
Home Financials are based on the most recent Mortgage that was taken out on this home.Purchase Details
Home Financials for this Owner
Home Financials are based on the most recent Mortgage that was taken out on this home.Map
Similar Homes in the area
Home Values in the Area
Average Home Value in this Area
Purchase History
| Date | Type | Sale Price | Title Company |
|---|---|---|---|
| Deed | $670,000 | None Listed On Document | |
| Interfamily Deed Transfer | -- | None Available |
Mortgage History
| Date | Status | Loan Amount | Loan Type |
|---|---|---|---|
| Previous Owner | $88,000 | Credit Line Revolving | |
| Previous Owner | $280,000 | New Conventional | |
| Previous Owner | $10,000 | Unknown | |
| Previous Owner | $323,000 | New Conventional |
Property History
| Date | Event | Price | Change | Sq Ft Price |
|---|---|---|---|---|
| 03/31/2025 03/31/25 | Sold | $670,000 | +2.0% | $236 / Sq Ft |
| 03/07/2025 03/07/25 | Pending | -- | -- | -- |
| 03/04/2025 03/04/25 | For Sale | $656,964 | -- | $231 / Sq Ft |
Tax History
| Year | Tax Paid | Tax Assessment Tax Assessment Total Assessment is a certain percentage of the fair market value that is determined by local assessors to be the total taxable value of land and additions on the property. | Land | Improvement |
|---|---|---|---|---|
| 2025 | $1,322 | $122,400 | $25,600 | $96,800 |
| 2024 | $8,641 | $122,400 | $25,600 | $96,800 |
| 2023 | $8,641 | $122,400 | $25,600 | $96,800 |
| 2022 | $8,491 | $122,400 | $25,600 | $96,800 |
| 2021 | $8,613 | $122,400 | $25,600 | $96,800 |
| 2020 | $8,766 | $122,400 | $25,600 | $96,800 |
| 2019 | $8,766 | $122,400 | $25,600 | $96,800 |
| 2018 | $8,656 | $122,400 | $25,600 | $96,800 |
| 2017 | $8,437 | $122,400 | $25,600 | $96,800 |
| 2016 | -- | $122,400 | $25,600 | $96,800 |
| 2015 | -- | $122,400 | $25,600 | $96,800 |
| 2014 | -- | $122,400 | $25,600 | $96,800 |
Source: Greater Lehigh Valley REALTORS®
MLS Number: 752255
APN: Q6-3-122-0719
- 1597 Woodfield Dr
- 2602 Saddleback Ln
- 6390 Springhouse Path
- 2604 Saddleback Ln
- 2612 Saddleback Ln
- 2609 Saddleback Ln
- 2607 Saddleback Ln
- 6445 Springhouse Path
- 2610 Saddleback Ln
- 1908 Carriage Knoll Dr
- 1970 Carriage Knoll Dr
- 3580 North Dr
- 2192 Focht Ave
- 0 Friedensville Rd
- Friedensville-Meadow Friedensville Rd
- 1514 Ravena St Unit DD
- 1514 Ravena St Unit D
- 1459 Ravena St
- 739 Atlantic St
- 639 Buchanan St
