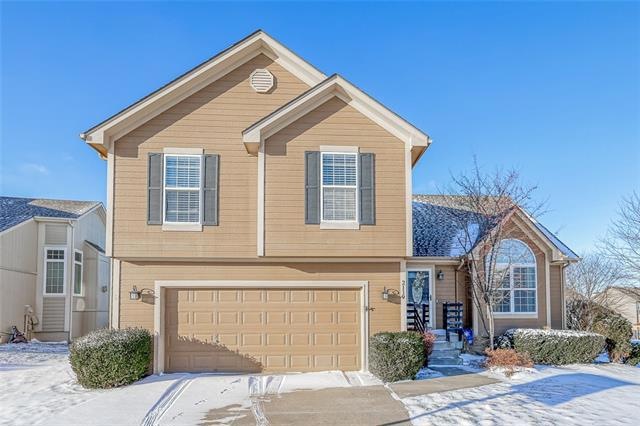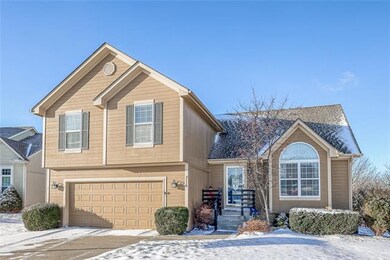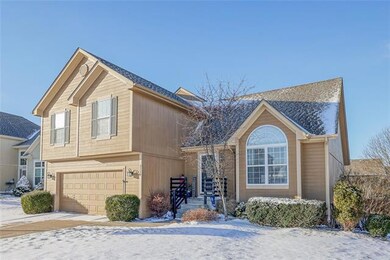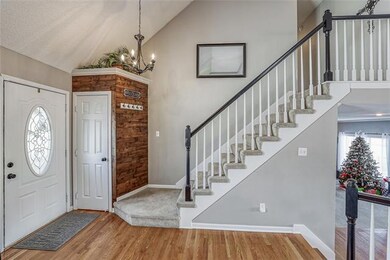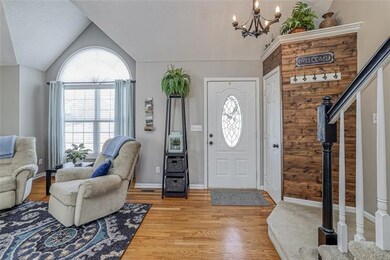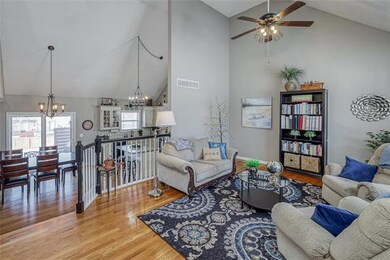
2119 SW Eagle Creek Ct Lees Summit, MO 64082
Lee's Summit NeighborhoodEstimated Value: $397,000 - $439,000
Highlights
- Vaulted Ceiling
- Traditional Architecture
- Whirlpool Bathtub
- Hawthorn Hill Elementary School Rated A
- Wood Flooring
- Corner Lot
About This Home
As of January 2023Amazing home in the sought after Eagle Creek Subdivision in Lee's Summit. This multi level home provides tons of space for a big family to spread out. This 4 bedroom 3 bath home has many updates including new lighting, kitchen granite counter tops, and fresh paint in several rooms are just a few. This home has convienient laundry on the same level as bedrooms. This home has been meticulously maintained. Have pets.... no problem they are going to love this large fenced in backyard. If you are looking for an affordable home in Eagle Creek this ones for you. Located on a cul de sac but close to the community pools and miles of walking trails. Hawthorn Hill is one of th top ranked elementary schools in the Lee's Summit area. Call us today for a showing time. This one won't last long.
Last Agent to Sell the Property
Platinum Realty LLC License #2016018030 Listed on: 12/18/2022

Home Details
Home Type
- Single Family
Est. Annual Taxes
- $3,883
Year Built
- Built in 2001
Lot Details
- 9,620 Sq Ft Lot
- Corner Lot
- Paved or Partially Paved Lot
- Sprinkler System
HOA Fees
- $33 Monthly HOA Fees
Parking
- 2 Car Attached Garage
- Inside Entrance
- Front Facing Garage
Home Design
- Traditional Architecture
- Tri-Level Property
- Frame Construction
- Composition Roof
- Wood Siding
Interior Spaces
- 2,296 Sq Ft Home
- Wet Bar: Ceiling Fan(s), Wood Floor, Vinyl, All Window Coverings, Kitchen Island, Pantry, Carpet, Shower Over Tub, Separate Shower And Tub, Built-in Features, Double Vanity, Walk-In Closet(s), Whirlpool Tub
- Built-In Features: Ceiling Fan(s), Wood Floor, Vinyl, All Window Coverings, Kitchen Island, Pantry, Carpet, Shower Over Tub, Separate Shower And Tub, Built-in Features, Double Vanity, Walk-In Closet(s), Whirlpool Tub
- Vaulted Ceiling
- Ceiling Fan: Ceiling Fan(s), Wood Floor, Vinyl, All Window Coverings, Kitchen Island, Pantry, Carpet, Shower Over Tub, Separate Shower And Tub, Built-in Features, Double Vanity, Walk-In Closet(s), Whirlpool Tub
- Skylights
- Fireplace With Gas Starter
- Thermal Windows
- Shades
- Plantation Shutters
- Drapes & Rods
- Great Room with Fireplace
- Combination Kitchen and Dining Room
Kitchen
- Electric Oven or Range
- Recirculated Exhaust Fan
- Dishwasher
- Kitchen Island
- Granite Countertops
- Laminate Countertops
- Disposal
Flooring
- Wood
- Wall to Wall Carpet
- Linoleum
- Laminate
- Stone
- Ceramic Tile
- Luxury Vinyl Plank Tile
- Luxury Vinyl Tile
Bedrooms and Bathrooms
- 4 Bedrooms
- Cedar Closet: Ceiling Fan(s), Wood Floor, Vinyl, All Window Coverings, Kitchen Island, Pantry, Carpet, Shower Over Tub, Separate Shower And Tub, Built-in Features, Double Vanity, Walk-In Closet(s), Whirlpool Tub
- Walk-In Closet: Ceiling Fan(s), Wood Floor, Vinyl, All Window Coverings, Kitchen Island, Pantry, Carpet, Shower Over Tub, Separate Shower And Tub, Built-in Features, Double Vanity, Walk-In Closet(s), Whirlpool Tub
- Double Vanity
- Whirlpool Bathtub
- Bathtub with Shower
Finished Basement
- Partial Basement
- Sump Pump
Home Security
- Home Security System
- Fire and Smoke Detector
Outdoor Features
- Enclosed patio or porch
- Playground
Location
- City Lot
Schools
- Hawthorn Hills Elementary School
- Lee's Summit West High School
Utilities
- Central Air
- Heat Pump System
- Back Up Gas Heat Pump System
Listing and Financial Details
- Assessor Parcel Number 69-210-09-07-00-0-00-000
Community Details
Overview
- Association fees include trash pick up
- Eagle Creek Association
- Eagle Creek Subdivision
Recreation
- Community Pool
- Trails
Ownership History
Purchase Details
Home Financials for this Owner
Home Financials are based on the most recent Mortgage that was taken out on this home.Purchase Details
Home Financials for this Owner
Home Financials are based on the most recent Mortgage that was taken out on this home.Purchase Details
Home Financials for this Owner
Home Financials are based on the most recent Mortgage that was taken out on this home.Purchase Details
Home Financials for this Owner
Home Financials are based on the most recent Mortgage that was taken out on this home.Purchase Details
Purchase Details
Home Financials for this Owner
Home Financials are based on the most recent Mortgage that was taken out on this home.Purchase Details
Home Financials for this Owner
Home Financials are based on the most recent Mortgage that was taken out on this home.Purchase Details
Home Financials for this Owner
Home Financials are based on the most recent Mortgage that was taken out on this home.Similar Homes in the area
Home Values in the Area
Average Home Value in this Area
Purchase History
| Date | Buyer | Sale Price | Title Company |
|---|---|---|---|
| Ogunyemi Modupe | -- | Meridian Title | |
| Mackey Andy | -- | Stewart Title Co | |
| Evans William | -- | Ctic | |
| Mahajan Vishal | -- | None Available | |
| Federal National Mortgage Association | -- | None Available | |
| Clifford Gerald F | -- | Multiple | |
| Raines Robert E | -- | Security Land Title Company | |
| Sab Homes Inc | -- | Security Land Title Co |
Mortgage History
| Date | Status | Borrower | Loan Amount |
|---|---|---|---|
| Open | Ogunyemi Modupe | $293,040 | |
| Closed | Ogunyemi Modupe | $264,550 | |
| Previous Owner | Evans William | $175,000 | |
| Previous Owner | Mackey Andy | $389,750 | |
| Previous Owner | Evans William | $160,000 | |
| Previous Owner | Summit Custom Homes Llc | $222,000 | |
| Previous Owner | Mahajan Vishal | $148,000 | |
| Previous Owner | Clifford Gerald F | $212,900 | |
| Previous Owner | Raines Robert E | $184,679 | |
| Previous Owner | Sab Homes Inc | $149,500 |
Property History
| Date | Event | Price | Change | Sq Ft Price |
|---|---|---|---|---|
| 01/26/2023 01/26/23 | Sold | -- | -- | -- |
| 12/18/2022 12/18/22 | For Sale | $379,500 | +85.1% | $165 / Sq Ft |
| 10/01/2014 10/01/14 | Sold | -- | -- | -- |
| 08/28/2014 08/28/14 | Pending | -- | -- | -- |
| 07/16/2014 07/16/14 | For Sale | $205,000 | +5.2% | -- |
| 04/16/2012 04/16/12 | Sold | -- | -- | -- |
| 03/09/2012 03/09/12 | Pending | -- | -- | -- |
| 02/08/2012 02/08/12 | For Sale | $194,900 | -- | -- |
Tax History Compared to Growth
Tax History
| Year | Tax Paid | Tax Assessment Tax Assessment Total Assessment is a certain percentage of the fair market value that is determined by local assessors to be the total taxable value of land and additions on the property. | Land | Improvement |
|---|---|---|---|---|
| 2024 | $4,610 | $64,311 | $7,469 | $56,842 |
| 2023 | $4,610 | $64,311 | $8,725 | $55,586 |
| 2022 | $3,804 | $47,120 | $5,764 | $41,356 |
| 2021 | $3,883 | $47,120 | $5,764 | $41,356 |
| 2020 | $3,569 | $42,889 | $5,764 | $37,125 |
| 2019 | $3,471 | $42,889 | $5,764 | $37,125 |
| 2018 | $1,467,001 | $37,328 | $5,017 | $32,311 |
| 2017 | $3,255 | $37,328 | $5,017 | $32,311 |
| 2016 | $3,157 | $35,834 | $5,966 | $29,868 |
| 2014 | $3,044 | $33,870 | $5,577 | $28,293 |
Agents Affiliated with this Home
-
Dennis Lyon

Seller's Agent in 2023
Dennis Lyon
Platinum Realty LLC
(816) 699-0750
13 in this area
94 Total Sales
-
Julie Schroeder

Seller Co-Listing Agent in 2023
Julie Schroeder
Platinum Realty LLC
(816) 529-4111
14 in this area
86 Total Sales
-
Alwyn Adams
A
Buyer's Agent in 2023
Alwyn Adams
Platinum Realty LLC
(816) 797-9604
4 in this area
29 Total Sales
-
S
Seller's Agent in 2014
Samantha Foresee
Platinum Realty LLC
-
John Eads

Buyer's Agent in 2014
John Eads
RE/MAX Premier Properties
(816) 679-4603
7 in this area
64 Total Sales
-
S
Seller's Agent in 2012
Shawn Dunavant
No Borders Real Estate
Map
Source: Heartland MLS
MLS Number: 2415307
APN: 69-210-09-07-00-0-00-000
- 2101 SW Post Oak Rd
- 2132 SW Wheatfield Ct
- 2610 SW Firefly Ln
- 2611 SW Firefly Ln
- 2623 SW Tracker Ln
- 2040 SW Wheatfield Ct
- 2622 SW Firefly Ln
- 2615 SW Firefly Ln
- 2614 SW Barley Field Dr
- 2627 SW Tracker Ln
- 2623 SW Firefly Ln
- 2619 SW Firefly Ln
- 2630 SW Firefly Ln
- 2631 SW Tracker Ln
- 2202 SW Hook Farm Dr
- 2115 SW Hook Farm Dr
- 2111 SW Hook Farm Dr
- 2357 SW Current Ct
- 2219 SW Rambling Vine Rd
- 3222 SW Pryor Rd
- 2119 SW Eagle Creek Ct
- 2115 SW Eagle Creek Ct
- 2328 SW Pheasant Trail
- 2111 SW Eagle Creek Ct
- 2401 SW Tracker Ln
- 2101 SW Eagle Creek Ct
- 2405 SW Tracker Ln
- 2325 SW Pheasant Trail
- 2324 SW Pheasant Trail
- 2321 SW Tracker Ln
- 2109 SW Eagle Creek Ct
- 2409 SW Tracker Ln
- 2105 SW Eagle Creek Ct
- 2320 SW Pheasant Trail
- 2321 SW Pheasant Trail
- 2317 SW Tracker Ln
- 2400 SW Tracker Ln
- 2404 SW Tracker Ln
- 2120 SW Post Oak Rd
- 2417 SW Tracker Ln
