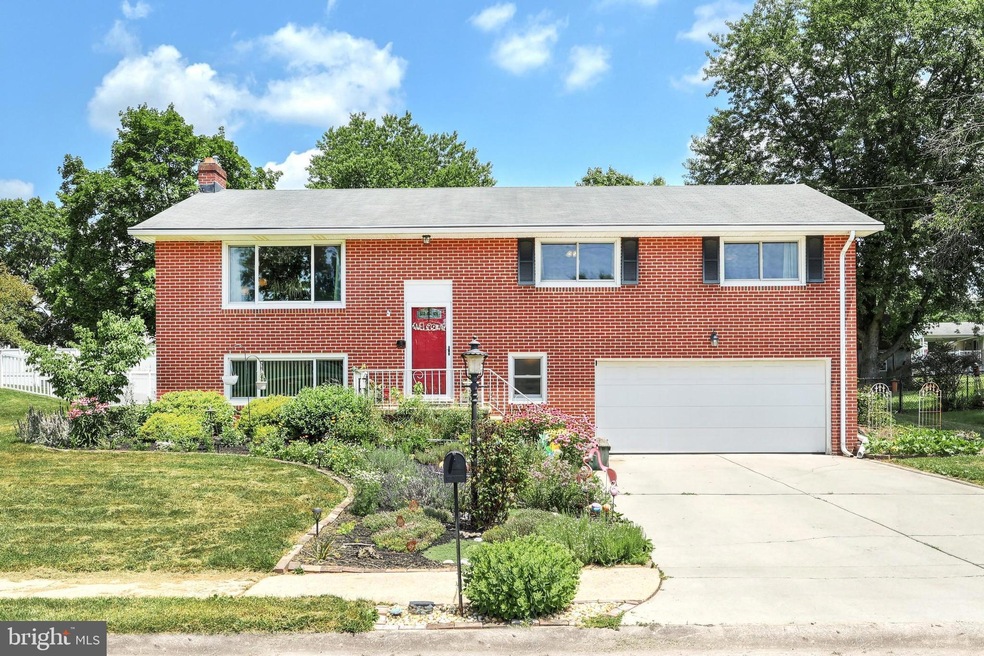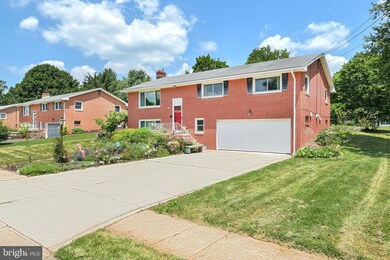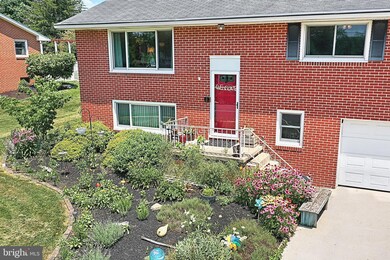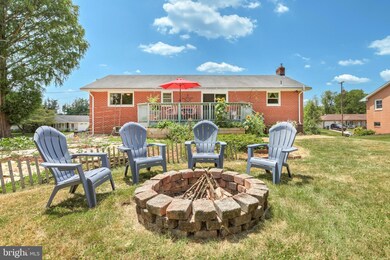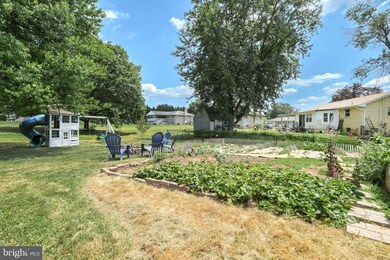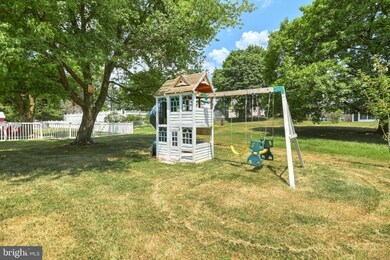
2119 Twinbrook Dr York, PA 17408
Shiloh NeighborhoodHighlights
- Wood Flooring
- Breakfast Area or Nook
- Living Room
- No HOA
- Patio
- Forced Air Heating and Cooling System
About This Home
As of August 2022Driving up to this property you will feel right at home in a beautiful neighborhood. Pull right into the paved driveway and you see an attached garage and a rustic railing that leads to a quant foyer. Walk up the stairs and you walk into the homely living room that gives great views of the sunset out of the houses new windows. From there you can walk into the traditional kitchen that is also open to the dining room. Access to the three bedrooms and back patio is available here. the back deck looks over the level green back yard. Downstairs another play room and bathroom is not far from the garage. You don't want to miss out on this great house!
Last Agent to Sell the Property
Coldwell Banker Realty License #RS361163 Listed on: 07/12/2022

Home Details
Home Type
- Single Family
Est. Annual Taxes
- $4,390
Year Built
- Built in 1965
Lot Details
- 0.28 Acre Lot
- Level Lot
- Property is in good condition
Home Design
- Split Foyer
- Brick Exterior Construction
- Block Foundation
- Poured Concrete
- Shingle Roof
- Asphalt Roof
- Stick Built Home
Interior Spaces
- Property has 2 Levels
- Insulated Windows
- Family Room
- Living Room
- Dining Area
- Fire and Smoke Detector
Kitchen
- Breakfast Area or Nook
- Oven
- Dishwasher
Flooring
- Wood
- Carpet
- Ceramic Tile
Bedrooms and Bathrooms
- 3 Main Level Bedrooms
Laundry
- Dryer
- Washer
Basement
- Partial Basement
- Exterior Basement Entry
Parking
- On-Street Parking
- Off-Street Parking
Outdoor Features
- Patio
Schools
- West York Area High School
Utilities
- Forced Air Heating and Cooling System
- Natural Gas Water Heater
Community Details
- No Home Owners Association
- Shiloh Subdivision
Listing and Financial Details
- Assessor Parcel Number 67510002100540000000
Ownership History
Purchase Details
Home Financials for this Owner
Home Financials are based on the most recent Mortgage that was taken out on this home.Purchase Details
Home Financials for this Owner
Home Financials are based on the most recent Mortgage that was taken out on this home.Purchase Details
Home Financials for this Owner
Home Financials are based on the most recent Mortgage that was taken out on this home.Purchase Details
Home Financials for this Owner
Home Financials are based on the most recent Mortgage that was taken out on this home.Purchase Details
Purchase Details
Similar Homes in York, PA
Home Values in the Area
Average Home Value in this Area
Purchase History
| Date | Type | Sale Price | Title Company |
|---|---|---|---|
| Deed | $275,000 | None Listed On Document | |
| Deed | $258,000 | Mercury Abstract Company Llc | |
| Deed | $189,900 | None Available | |
| Deed | $148,500 | None Available | |
| Warranty Deed | $169,900 | None Available | |
| Interfamily Deed Transfer | -- | -- |
Mortgage History
| Date | Status | Loan Amount | Loan Type |
|---|---|---|---|
| Open | $271,575 | FHA | |
| Closed | $270,019 | FHA | |
| Previous Owner | $249,389 | New Conventional | |
| Previous Owner | $151,920 | New Conventional | |
| Previous Owner | $145,809 | FHA |
Property History
| Date | Event | Price | Change | Sq Ft Price |
|---|---|---|---|---|
| 08/23/2022 08/23/22 | Sold | $258,000 | +3.2% | $128 / Sq Ft |
| 07/24/2022 07/24/22 | Pending | -- | -- | -- |
| 07/18/2022 07/18/22 | Price Changed | $249,900 | -5.7% | $124 / Sq Ft |
| 07/12/2022 07/12/22 | For Sale | $264,900 | +39.5% | $131 / Sq Ft |
| 12/09/2016 12/09/16 | Sold | $189,900 | +2.7% | $94 / Sq Ft |
| 11/11/2016 11/11/16 | Pending | -- | -- | -- |
| 10/14/2016 10/14/16 | For Sale | $184,900 | +24.5% | $92 / Sq Ft |
| 12/07/2012 12/07/12 | Sold | $148,500 | -0.9% | $74 / Sq Ft |
| 11/01/2012 11/01/12 | Pending | -- | -- | -- |
| 09/27/2012 09/27/12 | For Sale | $149,900 | -- | $74 / Sq Ft |
Tax History Compared to Growth
Tax History
| Year | Tax Paid | Tax Assessment Tax Assessment Total Assessment is a certain percentage of the fair market value that is determined by local assessors to be the total taxable value of land and additions on the property. | Land | Improvement |
|---|---|---|---|---|
| 2025 | $4,504 | $133,560 | $33,980 | $99,580 |
| 2024 | $4,391 | $133,560 | $33,980 | $99,580 |
| 2023 | $4,391 | $133,560 | $33,980 | $99,580 |
| 2022 | $4,391 | $133,560 | $33,980 | $99,580 |
| 2021 | $4,257 | $133,560 | $33,980 | $99,580 |
| 2020 | $4,257 | $133,560 | $33,980 | $99,580 |
| 2019 | $4,177 | $133,560 | $33,980 | $99,580 |
| 2018 | $4,144 | $133,560 | $33,980 | $99,580 |
| 2017 | $4,017 | $133,560 | $33,980 | $99,580 |
| 2016 | $0 | $133,560 | $33,980 | $99,580 |
| 2015 | -- | $133,560 | $33,980 | $99,580 |
| 2014 | -- | $133,560 | $33,980 | $99,580 |
Agents Affiliated with this Home
-
Ryan Carl

Seller's Agent in 2022
Ryan Carl
Coldwell Banker Realty
(717) 693-9673
1 in this area
13 Total Sales
-
Kristen Culver

Seller Co-Listing Agent in 2022
Kristen Culver
Coldwell Banker Realty
(717) 578-0251
2 in this area
120 Total Sales
-
Tristan Krause
T
Buyer's Agent in 2022
Tristan Krause
United Real Estate Strive 212
(484) 219-5147
1 in this area
13 Total Sales
-

Seller's Agent in 2016
Tracey Bachman
Berkshire Hathaway HomeServices Homesale Realty
-
Hazel Bertholdt

Buyer's Agent in 2016
Hazel Bertholdt
Inch & Co. Real Estate, LLC
(717) 578-7506
35 Total Sales
-
Jim Powers

Seller's Agent in 2012
Jim Powers
Berkshire Hathaway HomeServices Homesale Realty
(717) 417-4111
10 in this area
137 Total Sales
Map
Source: Bright MLS
MLS Number: PAYK2026084
APN: 51-000-21-0054.00-00000
- 2748 Thornbridge Rd E
- 2188 Esbenshade Rd
- 2320 Sycamore Rd
- 2560 Log Cabin Rd
- 2761 Sparrow Dr
- 2550 Log Cabin Rd
- 2785 Sparrow Dr
- 1851 Michelle Dr
- 2229 Walnut Bottom Rd Unit 15
- 2451 Log Cabin Rd
- 2832 Butternut Ln Unit 110
- 2039 Golden Eagle Dr
- 1802 Michelle Dr
- 2290 School St
- 2260 Walnut Bottom Rd Unit 152
- 0 Log Cabin Rd
- 2162 Golden Eagle Dr Unit 125
- 2418 Berkshire Ln
- 2465 Carlisle Rd
- 0 Carlisle Rd
