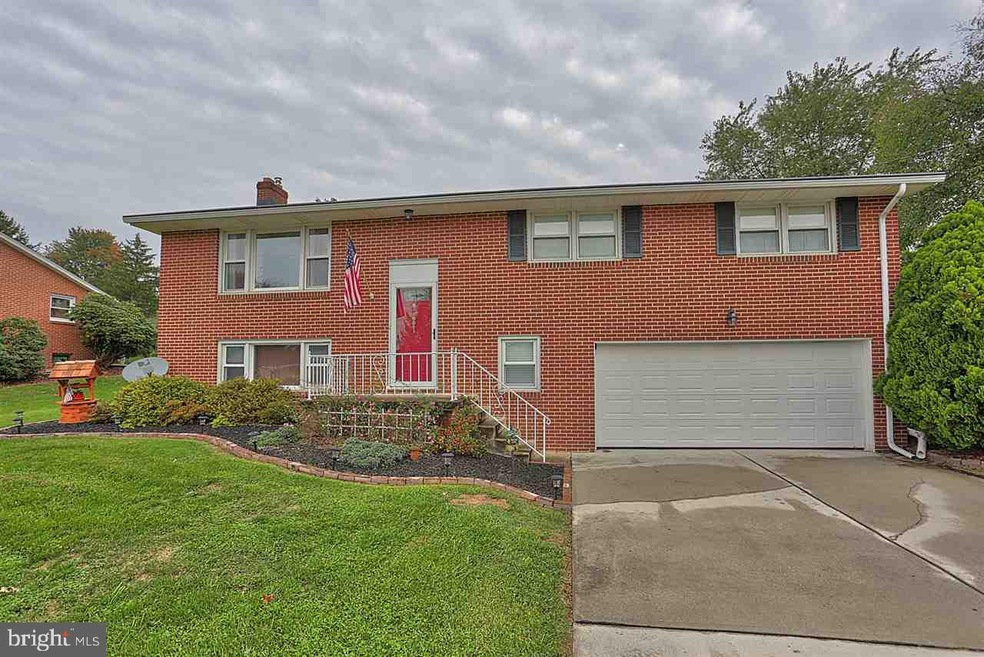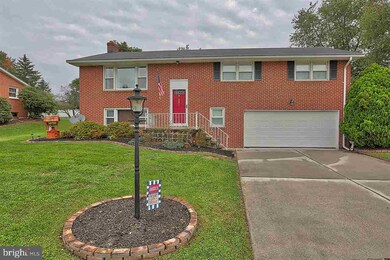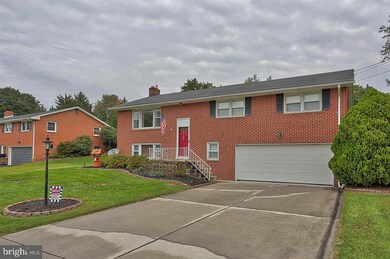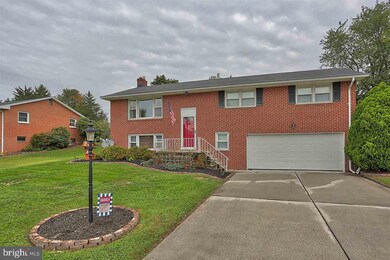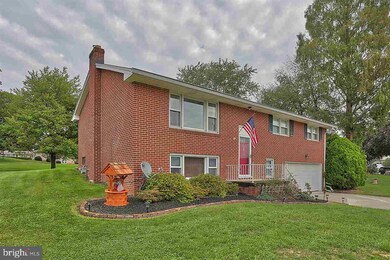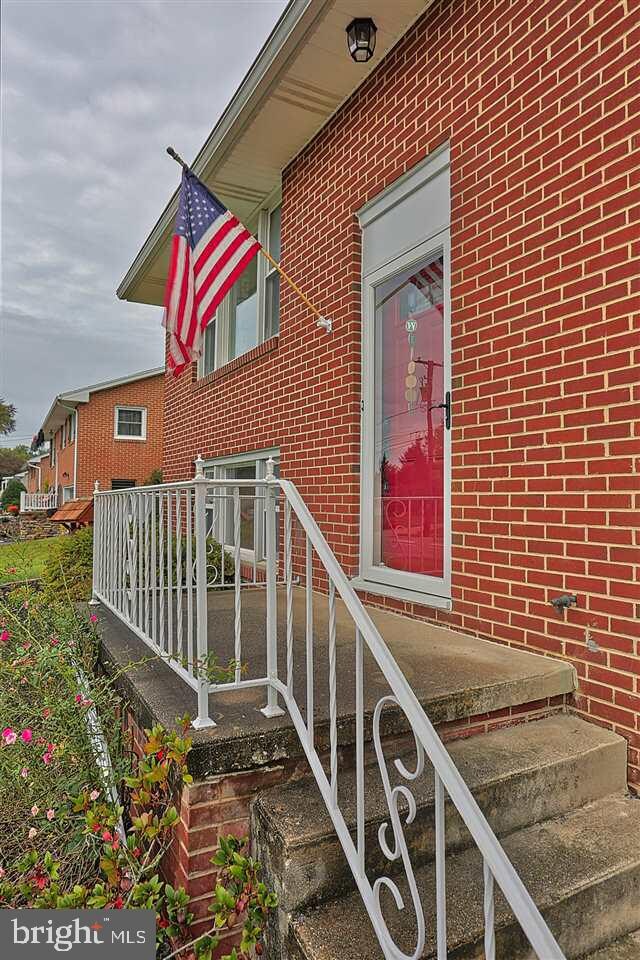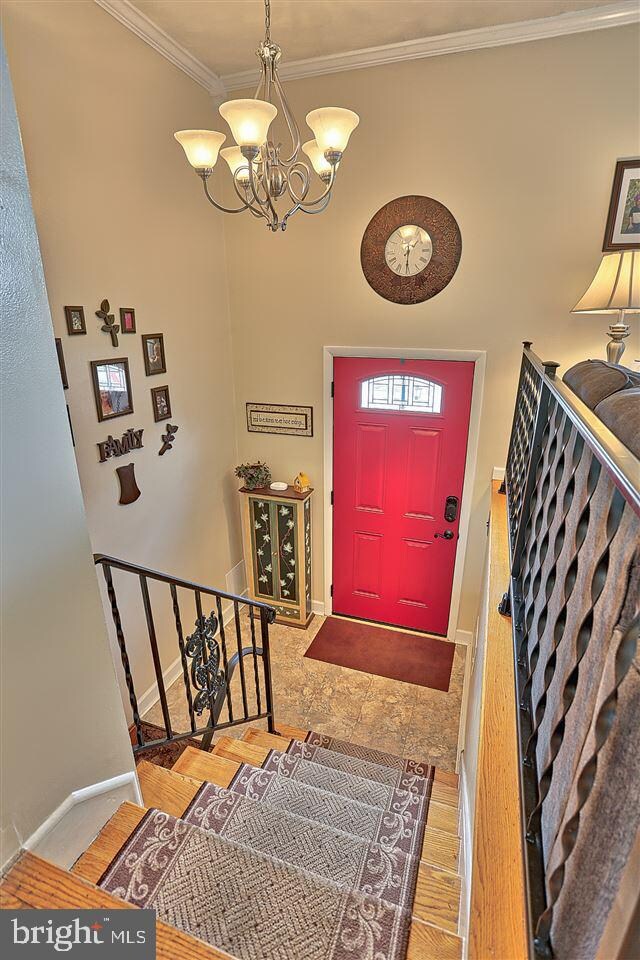
2119 Twinbrook Dr York, PA 17408
Shiloh NeighborhoodHighlights
- Deck
- No HOA
- 2 Car Attached Garage
- Raised Ranch Architecture
- Country Kitchen
- Living Room
About This Home
As of August 2022Take a look at this super nice all brick raised rancher in the Shiloh Area. This home offers a gorgeous & huge kitchen w/large center island, SS appliances, solid surface counters, LR & 3BR's with hardwood floors, Cozy LL FR w/gas insert fireplace, Lg 2 car garage, updated furnace & electric, insulated windows Perfectly situated on a beautiful level lot. Conveniently located to schools, West end shopping & amenities.
Last Agent to Sell the Property
Tracey Bachman
Berkshire Hathaway HomeServices Homesale Realty Listed on: 10/14/2016
Home Details
Home Type
- Single Family
Est. Annual Taxes
- $4,504
Year Built
- Built in 1965
Lot Details
- 0.28 Acre Lot
- Level Lot
- Cleared Lot
Home Design
- Raised Ranch Architecture
- Split Foyer
- Brick Exterior Construction
- Shingle Roof
- Asphalt Roof
- Stick Built Home
Interior Spaces
- 2,016 Sq Ft Home
- Property has 2 Levels
- Insulated Windows
- Family Room
- Living Room
- Utility Room
- Basement Fills Entire Space Under The House
Kitchen
- Country Kitchen
- Oven
- Dishwasher
- Kitchen Island
Bedrooms and Bathrooms
- 3 Bedrooms
- 1.5 Bathrooms
Laundry
- Dryer
- Washer
Home Security
- Storm Doors
- Fire and Smoke Detector
Parking
- 2 Car Attached Garage
- Garage Door Opener
- Driveway
- On-Street Parking
- Off-Street Parking
Schools
- West York Area Middle School
- West York Area High School
Additional Features
- Deck
- Forced Air Heating and Cooling System
Community Details
- No Home Owners Association
Listing and Financial Details
- Assessor Parcel Number 67510002100540000000
Ownership History
Purchase Details
Home Financials for this Owner
Home Financials are based on the most recent Mortgage that was taken out on this home.Purchase Details
Home Financials for this Owner
Home Financials are based on the most recent Mortgage that was taken out on this home.Purchase Details
Home Financials for this Owner
Home Financials are based on the most recent Mortgage that was taken out on this home.Purchase Details
Home Financials for this Owner
Home Financials are based on the most recent Mortgage that was taken out on this home.Purchase Details
Purchase Details
Similar Homes in York, PA
Home Values in the Area
Average Home Value in this Area
Purchase History
| Date | Type | Sale Price | Title Company |
|---|---|---|---|
| Deed | $275,000 | None Listed On Document | |
| Deed | $258,000 | Mercury Abstract Company Llc | |
| Deed | $189,900 | None Available | |
| Deed | $148,500 | None Available | |
| Warranty Deed | $169,900 | None Available | |
| Interfamily Deed Transfer | -- | -- |
Mortgage History
| Date | Status | Loan Amount | Loan Type |
|---|---|---|---|
| Open | $271,575 | FHA | |
| Closed | $270,019 | FHA | |
| Previous Owner | $249,389 | New Conventional | |
| Previous Owner | $151,920 | New Conventional | |
| Previous Owner | $145,809 | FHA |
Property History
| Date | Event | Price | Change | Sq Ft Price |
|---|---|---|---|---|
| 08/23/2022 08/23/22 | Sold | $258,000 | +3.2% | $128 / Sq Ft |
| 07/24/2022 07/24/22 | Pending | -- | -- | -- |
| 07/18/2022 07/18/22 | Price Changed | $249,900 | -5.7% | $124 / Sq Ft |
| 07/12/2022 07/12/22 | For Sale | $264,900 | +39.5% | $131 / Sq Ft |
| 12/09/2016 12/09/16 | Sold | $189,900 | +2.7% | $94 / Sq Ft |
| 11/11/2016 11/11/16 | Pending | -- | -- | -- |
| 10/14/2016 10/14/16 | For Sale | $184,900 | +24.5% | $92 / Sq Ft |
| 12/07/2012 12/07/12 | Sold | $148,500 | -0.9% | $74 / Sq Ft |
| 11/01/2012 11/01/12 | Pending | -- | -- | -- |
| 09/27/2012 09/27/12 | For Sale | $149,900 | -- | $74 / Sq Ft |
Tax History Compared to Growth
Tax History
| Year | Tax Paid | Tax Assessment Tax Assessment Total Assessment is a certain percentage of the fair market value that is determined by local assessors to be the total taxable value of land and additions on the property. | Land | Improvement |
|---|---|---|---|---|
| 2025 | $4,504 | $133,560 | $33,980 | $99,580 |
| 2024 | $4,391 | $133,560 | $33,980 | $99,580 |
| 2023 | $4,391 | $133,560 | $33,980 | $99,580 |
| 2022 | $4,391 | $133,560 | $33,980 | $99,580 |
| 2021 | $4,257 | $133,560 | $33,980 | $99,580 |
| 2020 | $4,257 | $133,560 | $33,980 | $99,580 |
| 2019 | $4,177 | $133,560 | $33,980 | $99,580 |
| 2018 | $4,144 | $133,560 | $33,980 | $99,580 |
| 2017 | $4,017 | $133,560 | $33,980 | $99,580 |
| 2016 | $0 | $133,560 | $33,980 | $99,580 |
| 2015 | -- | $133,560 | $33,980 | $99,580 |
| 2014 | -- | $133,560 | $33,980 | $99,580 |
Agents Affiliated with this Home
-
Ryan Carl

Seller's Agent in 2022
Ryan Carl
Coldwell Banker Realty
(717) 693-9673
1 in this area
13 Total Sales
-
Kristen Culver

Seller Co-Listing Agent in 2022
Kristen Culver
Coldwell Banker Realty
(717) 578-0251
2 in this area
120 Total Sales
-
Tristan Krause
T
Buyer's Agent in 2022
Tristan Krause
United Real Estate Strive 212
(484) 219-5147
1 in this area
13 Total Sales
-

Seller's Agent in 2016
Tracey Bachman
Berkshire Hathaway HomeServices Homesale Realty
-
Hazel Bertholdt

Buyer's Agent in 2016
Hazel Bertholdt
Inch & Co. Real Estate, LLC
(717) 578-7506
35 Total Sales
-
Jim Powers

Seller's Agent in 2012
Jim Powers
Berkshire Hathaway HomeServices Homesale Realty
(717) 417-4111
10 in this area
137 Total Sales
Map
Source: Bright MLS
MLS Number: 1003023279
APN: 51-000-21-0054.00-00000
- 2748 Thornbridge Rd E
- 2188 Esbenshade Rd
- 2320 Sycamore Rd
- 2560 Log Cabin Rd
- 2761 Sparrow Dr
- 2550 Log Cabin Rd
- 2785 Sparrow Dr
- 1851 Michelle Dr
- 2229 Walnut Bottom Rd Unit 15
- 2451 Log Cabin Rd
- 2832 Butternut Ln Unit 110
- 2039 Golden Eagle Dr
- 1802 Michelle Dr
- 2290 School St
- 2260 Walnut Bottom Rd Unit 152
- 0 Log Cabin Rd
- 2162 Golden Eagle Dr Unit 125
- 2418 Berkshire Ln
- 2465 Carlisle Rd
- 0 Carlisle Rd
