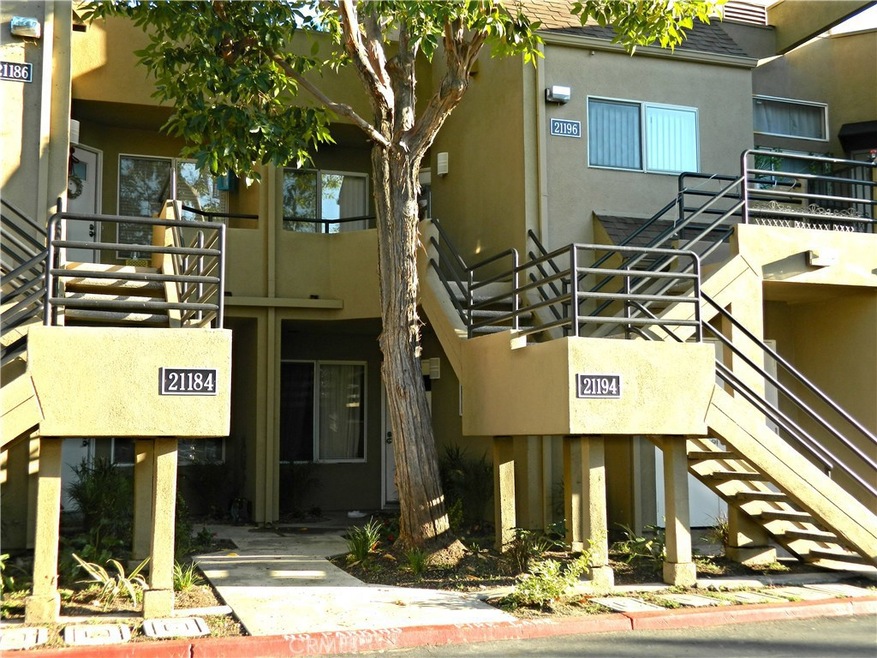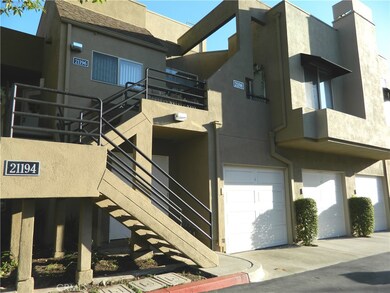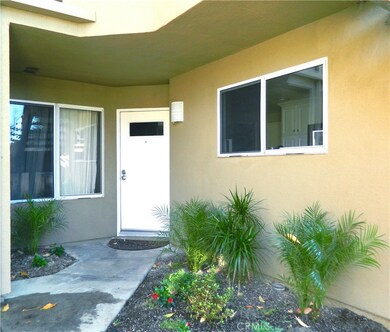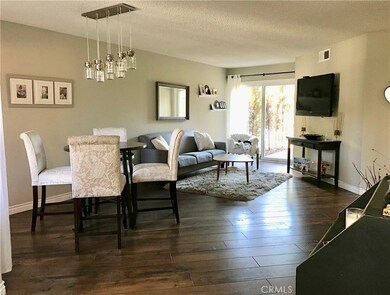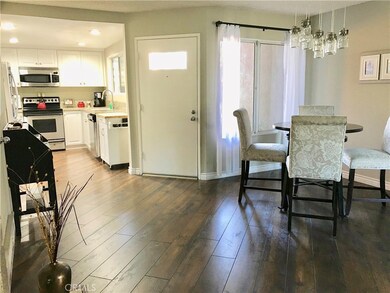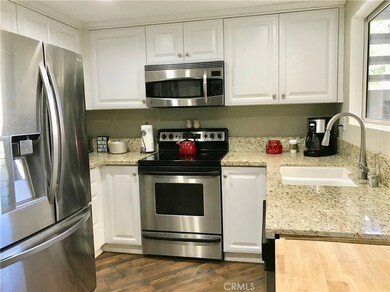
21194 Chestnut Unit 211 Mission Viejo, CA 92691
Highlights
- 24-Hour Security
- In Ground Pool
- Neighborhood Views
- Del Lago Elementary School Rated A-
- Granite Countertops
- 1 Car Direct Access Garage
About This Home
As of November 2021Welcome to Rainbow Ridge! This Ground Level Unit Condo Features 2 Bedrooms and 1.25 Bathrooms with the Convenience of Backyard Space and Direct Access Garage. Enjoy the low Maintenance Private Yard, with the Beautiful View! Great for BBQ's with Friends and Family. Plenty of Room for Kids to Play or Adults to enjoy Entertaining. Inside this Condo Beauty, You'll Enjoy the Rich Laminate Flooring throughout, Gorgeous Fireplace and the Upgraded, Spacious Crisp White Kitchen. Nicely done Granite Counter Tops in Kitchen and Bath with Recessed Lighting. Great Master Bedroom Walk-In Closet. Upgraded Energy Efficient Windows. Direct Access to the One Car Garage which has an Abundance of Built-In Storage Cabinets, Shelves, as well as W/D Hookups. Newer Garage Roll Up Door with automatic Garage Door Opener. Community Features 2 Pools and Spas. Playground for the Tots. Beautiful Landscape with Open Space for your Enjoyment. Additional Permitted Parking. Best of all, Membership to Mission Viejo Lake which Amenities Include, Fishing, Boating, Outdoor Summer Concerts, Paddle Boarding and Beach for fun in the Sun! Close walking Distance to Sprouts, TJMax, Starbucks, Trabuco High School, the New Lake Forest Sports Park, Montessori and more. You'll Love this Community and this Beautiful Condo! YES, FHA and VA APPROVED! Mission Viejo is Among the 50 Safest Cities in CA in the 2017 Safewise Report. Enjoy Mission Viejo's Highly Rated Schools too! YOU'LL LOVE THIS CONDO AND COMMUNITY AMENITIES!
Last Agent to Sell the Property
Janine Lenze
Home Key Properties License #01929339 Listed on: 02/18/2018
Property Details
Home Type
- Condominium
Est. Annual Taxes
- $5,525
Year Built
- Built in 1986
Lot Details
- Two or More Common Walls
- Fenced
- Stucco Fence
- Density is up to 1 Unit/Acre
HOA Fees
Parking
- 1 Car Direct Access Garage
- Parking Available
- Single Garage Door
- Parking Permit Required
Home Design
- Turnkey
- Stucco
Interior Spaces
- 942 Sq Ft Home
- Recessed Lighting
- Double Pane Windows
- Sliding Doors
- Living Room with Fireplace
- Laminate Flooring
- Neighborhood Views
Kitchen
- Microwave
- Dishwasher
- Granite Countertops
- Disposal
Bedrooms and Bathrooms
- 2 Main Level Bedrooms
- Walk-In Closet
- Bathtub with Shower
- Linen Closet In Bathroom
Laundry
- Laundry Room
- Laundry in Garage
- Washer and Gas Dryer Hookup
Home Security
Outdoor Features
- Exterior Lighting
Schools
- Del Lago Elementary School
- Trabucco Hills High School
Utilities
- Central Heating and Cooling System
- Gas Water Heater
Listing and Financial Details
- Tax Lot 5
- Tax Tract Number 12621
- Assessor Parcel Number 93084786
Community Details
Overview
- 312 Units
- Rainbow Ridge Association, Phone Number (949) 716-3998
- Lmv Association, Phone Number (949) 770-1313
Amenities
- Community Barbecue Grill
- Picnic Area
Recreation
- Community Playground
- Community Pool
- Community Spa
Security
- 24-Hour Security
- Carbon Monoxide Detectors
- Fire and Smoke Detector
Ownership History
Purchase Details
Home Financials for this Owner
Home Financials are based on the most recent Mortgage that was taken out on this home.Purchase Details
Home Financials for this Owner
Home Financials are based on the most recent Mortgage that was taken out on this home.Purchase Details
Home Financials for this Owner
Home Financials are based on the most recent Mortgage that was taken out on this home.Similar Homes in the area
Home Values in the Area
Average Home Value in this Area
Purchase History
| Date | Type | Sale Price | Title Company |
|---|---|---|---|
| Grant Deed | $515,000 | California Title Company | |
| Grant Deed | $415,000 | Chicago Title Co | |
| Grant Deed | $345,000 | Chicago Title Company |
Mortgage History
| Date | Status | Loan Amount | Loan Type |
|---|---|---|---|
| Open | $412,000 | New Conventional | |
| Previous Owner | $396,000 | New Conventional | |
| Previous Owner | $402,550 | New Conventional | |
| Previous Owner | $352,417 | VA |
Property History
| Date | Event | Price | Change | Sq Ft Price |
|---|---|---|---|---|
| 11/15/2021 11/15/21 | Sold | $515,000 | +3.2% | $547 / Sq Ft |
| 10/01/2021 10/01/21 | Pending | -- | -- | -- |
| 09/02/2021 09/02/21 | For Sale | $499,000 | -3.1% | $530 / Sq Ft |
| 08/23/2021 08/23/21 | Off Market | $515,000 | -- | -- |
| 08/08/2021 08/08/21 | For Sale | $499,000 | +20.2% | $530 / Sq Ft |
| 04/09/2018 04/09/18 | Sold | $415,000 | -3.5% | $441 / Sq Ft |
| 03/05/2018 03/05/18 | Pending | -- | -- | -- |
| 02/18/2018 02/18/18 | For Sale | $429,900 | 0.0% | $456 / Sq Ft |
| 12/07/2016 12/07/16 | Rented | $2,100 | 0.0% | -- |
| 11/20/2016 11/20/16 | For Rent | $2,100 | -- | -- |
Tax History Compared to Growth
Tax History
| Year | Tax Paid | Tax Assessment Tax Assessment Total Assessment is a certain percentage of the fair market value that is determined by local assessors to be the total taxable value of land and additions on the property. | Land | Improvement |
|---|---|---|---|---|
| 2024 | $5,525 | $535,806 | $437,147 | $98,659 |
| 2023 | $5,394 | $525,300 | $428,575 | $96,725 |
| 2022 | $5,298 | $515,000 | $420,171 | $94,829 |
| 2021 | $4,489 | $436,239 | $340,953 | $95,286 |
| 2020 | $4,449 | $431,766 | $337,457 | $94,309 |
| 2019 | $4,360 | $423,300 | $330,840 | $92,460 |
| 2018 | $3,759 | $364,411 | $270,781 | $93,630 |
| 2017 | $3,684 | $357,266 | $265,471 | $91,795 |
| 2016 | $3,510 | $350,261 | $260,265 | $89,996 |
| 2015 | $1,782 | $169,402 | $81,180 | $88,222 |
| 2014 | $1,744 | $166,084 | $79,590 | $86,494 |
Agents Affiliated with this Home
-
J
Seller's Agent in 2021
Jenifer Tuason
HomeSmart, Evergreen Realty
(949) 794-5700
2 in this area
15 Total Sales
-

Buyer's Agent in 2021
Melissa Wiesen
eXp Realty of California Inc
(949) 887-6644
3 in this area
60 Total Sales
-
J
Seller's Agent in 2018
Janine Lenze
Home Key Properties
Map
Source: California Regional Multiple Listing Service (CRMLS)
MLS Number: OC18039472
APN: 930-847-86
- 27905 Cinnamon Unit 207
- 21175 Tangerine Unit 119
- 27861 Auburn Unit 97
- 21086 Mauve Unit 79
- 27982 Virginia
- 21091 Redwood Ln
- 21004 Ponderosa
- 20702 El Toro Rd Unit 226
- 20702 El Toro Rd Unit 300
- 20702 El Toro Rd Unit 379
- 20702 El Toro Rd Unit 359
- 131 Valley View Terrace Unit 108
- 466 Besalu Terrace
- 242 Niebla Ln
- 114 Lugo Ln
- 21226 Cancun
- 27385 Osuna
- 27412 Osuna
- 28096 Thompson
- 27322 Eastridge Dr
