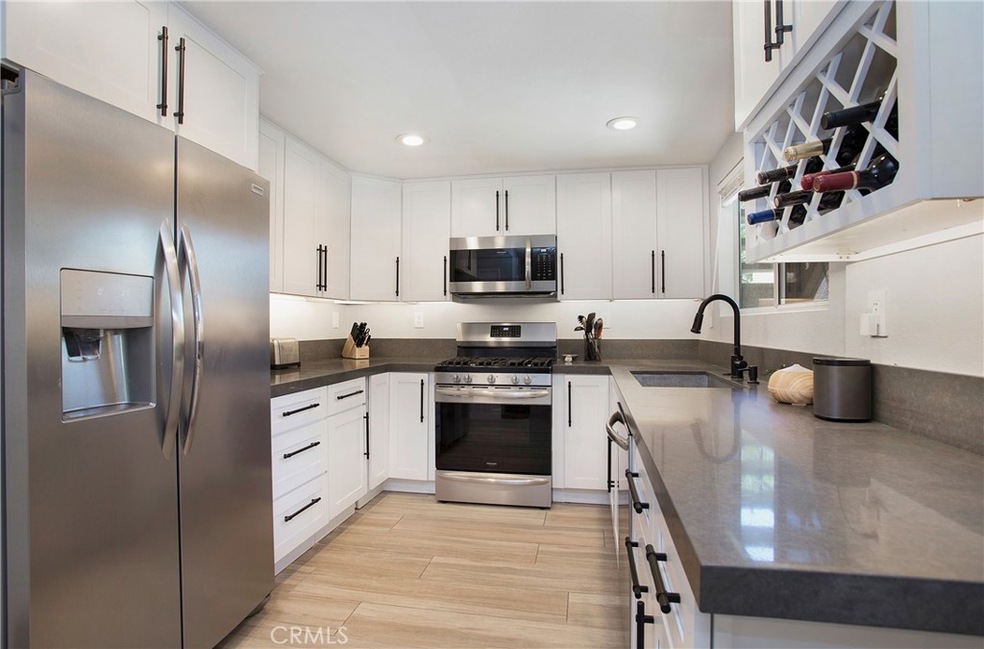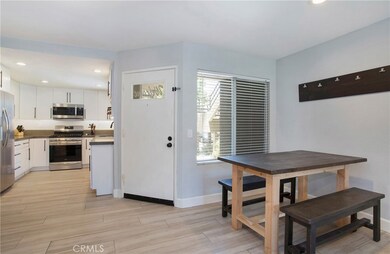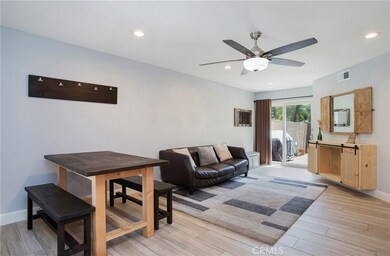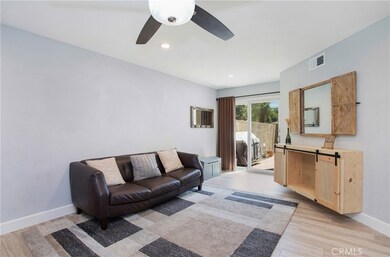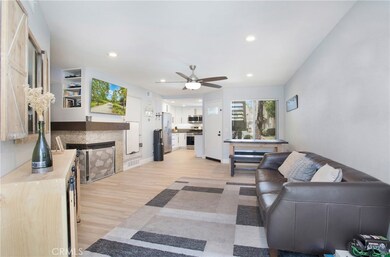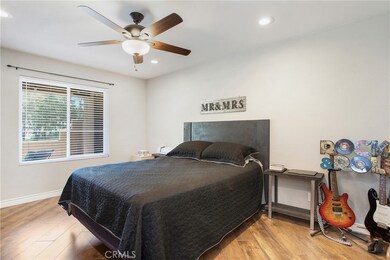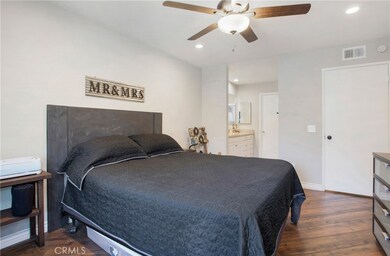
21194 Chestnut Unit 211 Mission Viejo, CA 92691
Highlights
- Spa
- Quartz Countertops
- 1 Car Direct Access Garage
- Del Lago Elementary School Rated A-
- Neighborhood Views
- Walk-In Closet
About This Home
As of November 2021Welcome to 21194 Chestnut in Beautiful Mission Viejo. This Nicely Upgraded Unit is Located on Ground Level No Stairs. Upgraded Kitchen with White Cabinets and Quartz Counter Tops, Gas Range. Newer Tile Floors through out Main Living Areas. Cozy Fireplace with Mantel. Master Bedroom has Laminate Flooring, Walk in Closet. Secondary Bedroom Laminate Flooring. Unit has 1 Bath with Additional Sink Vanity off Master Bedroom. Spacious Back Patio with Gas Hook up for BBQ. Upgraded Energy Efficient Windows. Laundry Located in Garage. 1 Car Attached Garage with Direct Access. Community Features 2 Pools and Spas. Enjoy Lake Membership at Mission Viejo Lake. Close to Restaurants, Shopping, and Toll Roads.
Last Agent to Sell the Property
HomeSmart, Evergreen Realty License #01156713 Listed on: 08/08/2021

Property Details
Home Type
- Condominium
Est. Annual Taxes
- $5,525
Year Built
- Built in 1986
HOA Fees
Parking
- 1 Car Direct Access Garage
- Parking Available
Interior Spaces
- 942 Sq Ft Home
- Recessed Lighting
- Family Room with Fireplace
- Neighborhood Views
Kitchen
- Gas Range
- Microwave
- Dishwasher
- Quartz Countertops
Flooring
- Laminate
- Tile
Bedrooms and Bathrooms
- 2 Main Level Bedrooms
- Walk-In Closet
- Bathtub with Shower
Laundry
- Laundry Room
- Laundry in Garage
Home Security
Outdoor Features
- Spa
- Exterior Lighting
Schools
- Del Lago Elementary School
- Trabucco Hills High School
Additional Features
- Two or More Common Walls
- Central Heating and Cooling System
Listing and Financial Details
- Tax Lot 5
- Tax Tract Number 12621
- Assessor Parcel Number 93084786
Community Details
Overview
- 312 Units
- Rainbow Rdige Association, Phone Number (949) 716-3998
- Lmva Association, Phone Number (949) 770-1313
- Powerstone Property Mgmt HOA
- Rainbow Ridge Subdivision
Recreation
- Community Playground
- Community Pool
- Community Spa
Security
- Carbon Monoxide Detectors
Ownership History
Purchase Details
Home Financials for this Owner
Home Financials are based on the most recent Mortgage that was taken out on this home.Purchase Details
Home Financials for this Owner
Home Financials are based on the most recent Mortgage that was taken out on this home.Purchase Details
Home Financials for this Owner
Home Financials are based on the most recent Mortgage that was taken out on this home.Similar Homes in the area
Home Values in the Area
Average Home Value in this Area
Purchase History
| Date | Type | Sale Price | Title Company |
|---|---|---|---|
| Grant Deed | $515,000 | California Title Company | |
| Grant Deed | $415,000 | Chicago Title Co | |
| Grant Deed | $345,000 | Chicago Title Company |
Mortgage History
| Date | Status | Loan Amount | Loan Type |
|---|---|---|---|
| Open | $412,000 | New Conventional | |
| Previous Owner | $396,000 | New Conventional | |
| Previous Owner | $402,550 | New Conventional | |
| Previous Owner | $352,417 | VA |
Property History
| Date | Event | Price | Change | Sq Ft Price |
|---|---|---|---|---|
| 11/15/2021 11/15/21 | Sold | $515,000 | +3.2% | $547 / Sq Ft |
| 10/01/2021 10/01/21 | Pending | -- | -- | -- |
| 09/02/2021 09/02/21 | For Sale | $499,000 | -3.1% | $530 / Sq Ft |
| 08/23/2021 08/23/21 | Off Market | $515,000 | -- | -- |
| 08/08/2021 08/08/21 | For Sale | $499,000 | +20.2% | $530 / Sq Ft |
| 04/09/2018 04/09/18 | Sold | $415,000 | -3.5% | $441 / Sq Ft |
| 03/05/2018 03/05/18 | Pending | -- | -- | -- |
| 02/18/2018 02/18/18 | For Sale | $429,900 | 0.0% | $456 / Sq Ft |
| 12/07/2016 12/07/16 | Rented | $2,100 | 0.0% | -- |
| 11/20/2016 11/20/16 | For Rent | $2,100 | -- | -- |
Tax History Compared to Growth
Tax History
| Year | Tax Paid | Tax Assessment Tax Assessment Total Assessment is a certain percentage of the fair market value that is determined by local assessors to be the total taxable value of land and additions on the property. | Land | Improvement |
|---|---|---|---|---|
| 2024 | $5,525 | $535,806 | $437,147 | $98,659 |
| 2023 | $5,394 | $525,300 | $428,575 | $96,725 |
| 2022 | $5,298 | $515,000 | $420,171 | $94,829 |
| 2021 | $4,489 | $436,239 | $340,953 | $95,286 |
| 2020 | $4,449 | $431,766 | $337,457 | $94,309 |
| 2019 | $4,360 | $423,300 | $330,840 | $92,460 |
| 2018 | $3,759 | $364,411 | $270,781 | $93,630 |
| 2017 | $3,684 | $357,266 | $265,471 | $91,795 |
| 2016 | $3,510 | $350,261 | $260,265 | $89,996 |
| 2015 | $1,782 | $169,402 | $81,180 | $88,222 |
| 2014 | $1,744 | $166,084 | $79,590 | $86,494 |
Agents Affiliated with this Home
-
Jenifer Tuason
J
Seller's Agent in 2021
Jenifer Tuason
HomeSmart, Evergreen Realty
(949) 794-5700
4 in this area
17 Total Sales
-
Melissa Wiesen

Buyer's Agent in 2021
Melissa Wiesen
eXp Realty of California Inc
(949) 887-6644
3 in this area
59 Total Sales
-

Seller's Agent in 2018
Janine Lenze
Home Key Properties
Map
Source: California Regional Multiple Listing Service (CRMLS)
MLS Number: OC21154848
APN: 930-847-86
- 27906 Amber Unit 231
- 21175 Tangerine Unit 119
- 21242 Bristlecone
- 27864 Auburn Unit 107
- 27812 Violet Unit 140
- 21086 Mauve Unit 79
- 27835 Persimmon Unit 46
- 21302 Bishop
- 27982 Virginia
- 180 California Ct
- 21036 Ponderosa
- 262 California Ct
- 273 California Ct
- 21612 Cabrosa
- 27651 Estepona
- 21115 Cedar Ln
- 27781 Higuera
- 20702 El Toro Rd Unit 318
- 20702 El Toro Rd Unit 6
- 20702 El Toro Rd Unit 300
