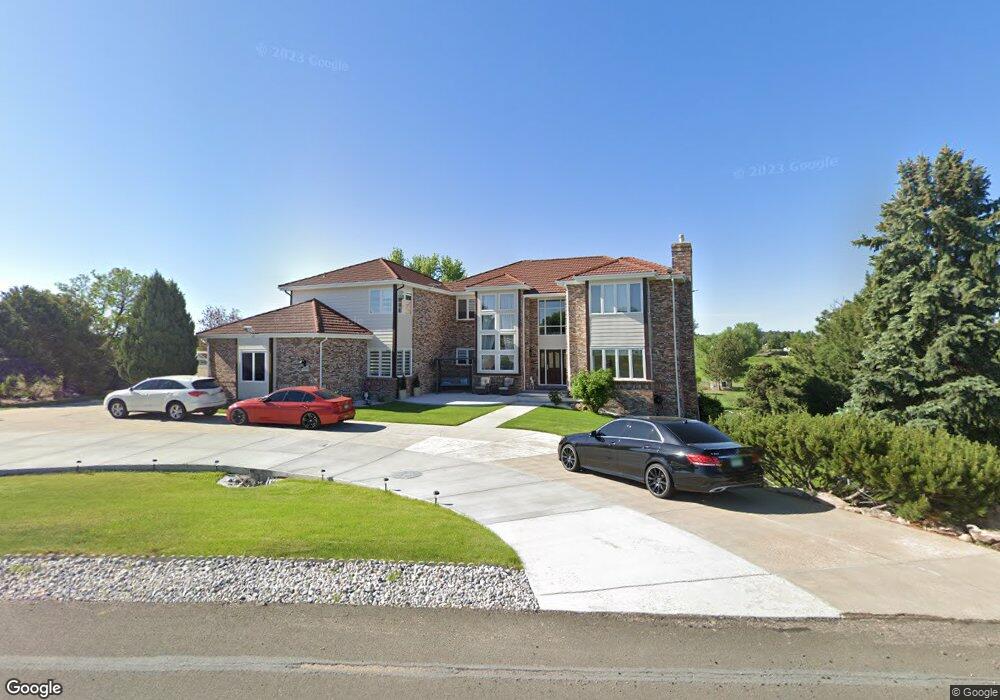21196 E Euclid Dr Centennial, CO 80016
Saddle Rock NeighborhoodEstimated Value: $1,315,000 - $1,516,000
7
Beds
6
Baths
6,021
Sq Ft
$237/Sq Ft
Est. Value
About This Home
This home is located at 21196 E Euclid Dr, Centennial, CO 80016 and is currently estimated at $1,429,961, approximately $237 per square foot. 21196 E Euclid Dr is a home located in Arapahoe County with nearby schools including Creekside Elementary School, Liberty Middle School, and Grandview High School.
Ownership History
Date
Name
Owned For
Owner Type
Purchase Details
Closed on
Jun 14, 2021
Sold by
Le Kristy Pho and Le Trinh Tien
Bought by
Akhmedov Seid and Akhmedov Salima
Current Estimated Value
Home Financials for this Owner
Home Financials are based on the most recent Mortgage that was taken out on this home.
Original Mortgage
$740,000
Outstanding Balance
$665,584
Interest Rate
2.9%
Mortgage Type
New Conventional
Estimated Equity
$764,377
Purchase Details
Closed on
Mar 26, 2021
Sold by
Le Kristy Pho
Bought by
Le Kristy Pho and Le Trinh Tien
Purchase Details
Closed on
Jan 23, 2015
Sold by
Ish Property Trust
Bought by
Le Kristy Pho
Purchase Details
Closed on
Jan 3, 2011
Sold by
Sky
Bought by
Ish Property Trust
Purchase Details
Closed on
Jul 2, 2010
Sold by
Ish Property Trust
Bought by
Sky Anne
Home Financials for this Owner
Home Financials are based on the most recent Mortgage that was taken out on this home.
Original Mortgage
$500,000
Interest Rate
4.32%
Mortgage Type
New Conventional
Purchase Details
Closed on
Jan 7, 2005
Sold by
Hanson Vickie L
Bought by
Ish Property Trust
Home Financials for this Owner
Home Financials are based on the most recent Mortgage that was taken out on this home.
Original Mortgage
$739,000
Interest Rate
6%
Mortgage Type
Seller Take Back
Purchase Details
Closed on
Jun 8, 1992
Sold by
Timberline Contractors Inc
Bought by
Hanson Douglas J Hanson Vickie L
Purchase Details
Closed on
Oct 18, 1991
Sold by
Conversion Arapco
Bought by
Timberline Contractors Inc
Purchase Details
Closed on
Mar 9, 1988
Bought by
Conversion Arapco
Create a Home Valuation Report for This Property
The Home Valuation Report is an in-depth analysis detailing your home's value as well as a comparison with similar homes in the area
Home Values in the Area
Average Home Value in this Area
Purchase History
| Date | Buyer | Sale Price | Title Company |
|---|---|---|---|
| Akhmedov Seid | $1,240,000 | Canyon Title | |
| Le Kristy Pho | -- | None Listed On Document | |
| Le Kristy Pho | $620,000 | Stewart Title | |
| Ish Property Trust | -- | None Available | |
| Sky Anne | -- | Ct | |
| Ish Property Trust | $739,000 | Title & Escrow Colorado Inc | |
| Hanson Douglas J Hanson Vickie L | -- | -- | |
| Timberline Contractors Inc | -- | -- | |
| Conversion Arapco | -- | -- |
Source: Public Records
Mortgage History
| Date | Status | Borrower | Loan Amount |
|---|---|---|---|
| Open | Akhmedov Seid | $740,000 | |
| Previous Owner | Sky Anne | $500,000 | |
| Previous Owner | Ish Property Trust | $739,000 |
Source: Public Records
Tax History Compared to Growth
Tax History
| Year | Tax Paid | Tax Assessment Tax Assessment Total Assessment is a certain percentage of the fair market value that is determined by local assessors to be the total taxable value of land and additions on the property. | Land | Improvement |
|---|---|---|---|---|
| 2025 | $10,077 | $66,362 | -- | -- |
| 2024 | $9,025 | $92,621 | -- | -- |
| 2023 | $9,025 | $92,621 | $0 | $0 |
| 2022 | $7,089 | $68,506 | $0 | $0 |
| 2021 | $7,142 | $68,506 | $0 | $0 |
| 2020 | $6,008 | $58,215 | $0 | $0 |
| 2019 | $5,805 | $58,215 | $0 | $0 |
| 2018 | $5,571 | $53,165 | $0 | $0 |
| 2017 | $5,487 | $53,165 | $0 | $0 |
| 2016 | $5,345 | $49,352 | $0 | $0 |
| 2015 | $5,157 | $49,352 | $0 | $0 |
| 2014 | -- | $54,415 | $0 | $0 |
| 2013 | -- | $57,120 | $0 | $0 |
Source: Public Records
Map
Nearby Homes
- 6803 S Liverpool St
- 21999 E Euclid Dr
- 21916 E Costilla Dr
- 20788 E Maplewood Ln
- 22019 E Arbor Dr
- 20568 E Lake Place
- 22463 E Weaver Dr
- 22560 E Ontario Dr Unit 204
- 22580 E Ontario Dr Unit 104
- 22580 E Ontario Dr Unit 103
- 6101 S Shawnee St
- 22675 E Ontario Dr Unit 104
- 20426 E Orchard Place
- 5879 S Malta St
- 6776 S Flanders Ct
- 6701 S Versailles Way Unit 105
- 6725 S Versailles Way Unit 103
- 6954 S Espana Way
- 22801 E Briarwood Place
- 5883 S Quemoy Cir
- 21248 E Euclid Dr
- 21268 E Euclid Dr
- 21247 E Euclid Dr
- 21083 E Euclid Dr
- 6547 S Netherland Way
- 6475 S Netherland Way
- 21053 E Euclid Dr
- 21033 E Euclid Dr
- 20951 E Euclid Dr
- 6486 S Netherland Way
- 6455 S Netherland Way
- 6464 S Malaya St
- 6494 S Malaya St
- 21379 E Euclid Dr
- 6697 S Killarney Ct
- 6698 S Killarney Ct
- 6463 S Malaya St
- 20808 E Euclid Dr
- 6512 S Lisbon Ct
- 21451 E Euclid Dr
