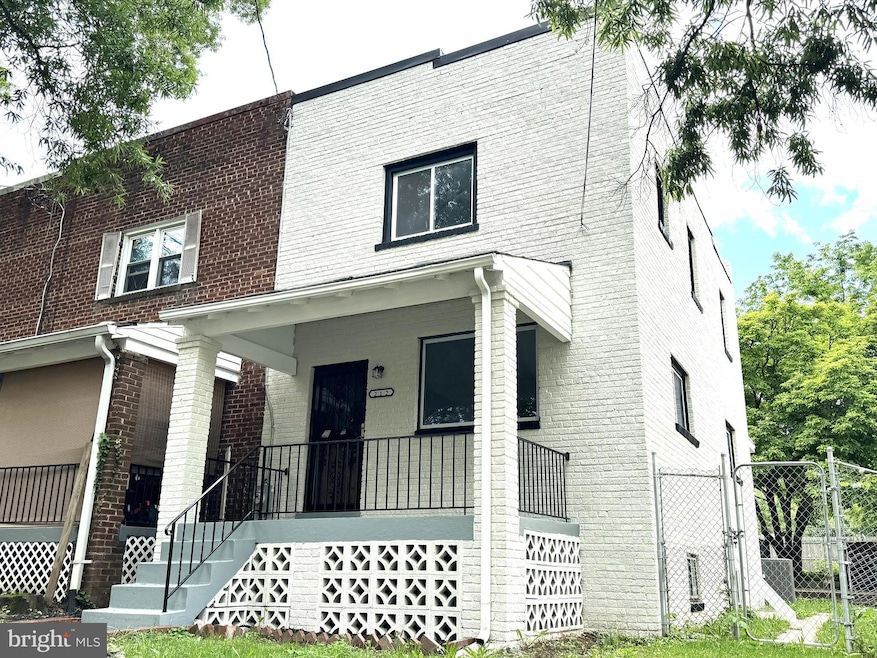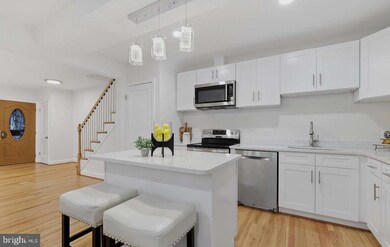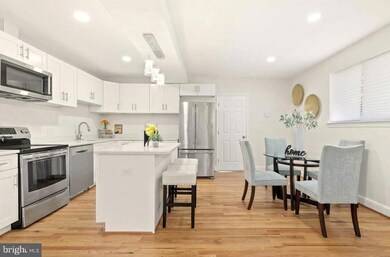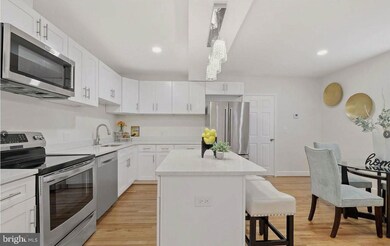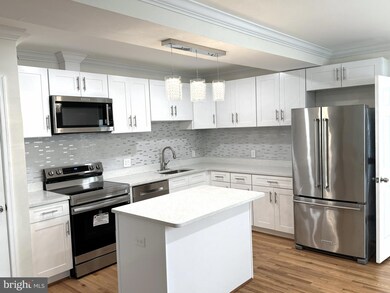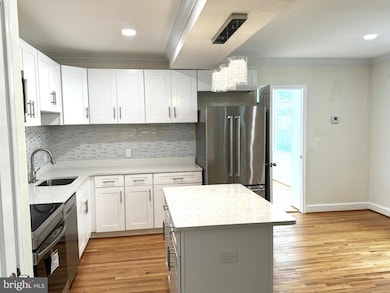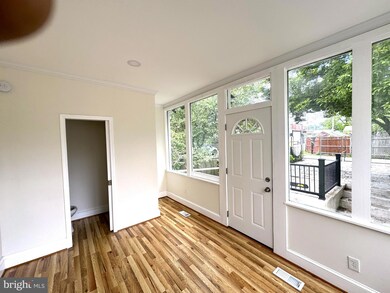
212 49th St NE Washington, DC 20019
Benning Heights NeighborhoodHighlights
- Federal Architecture
- Wood Flooring
- No HOA
- Smothers Elementary School Rated 10
- Open Floorplan
- 3-minute walk to Kelly Miller Recreation Center
About This Home
As of February 2025Back on the Market!!! Price Reduced !!! Very motivated seller with financial incentives for the serious buyer!! Welcome to the largest End-Unit Row House in the Area! This beautifully remodeled three-level home boasts a light-filled sunroom and is situated on a well-kept street. It’s an ideal choice for discerning buyers seeking a spacious, modern, and meticulously crafted residence. The main floor features elegant wood flooring in the living and dining areas. A modern chef’s kitchen awaits, complete with stainless steel appliances and a functional kitchen island. The lower level offers rental potential, making it a versatile space. It includes one bedroom and one full bathroom with access to the rear patio through its own private rear entrance. The 2nd floor is designed with a growing family in mind, it features 3 bedrooms and 1 bath.
This gem of a home combines luxury, functionality, and location. Don’t delay—homes like this rarely stay on the market for long.
Last Agent to Sell the Property
Bethel Realty License #0225270878 Listed on: 06/06/2024
Townhouse Details
Home Type
- Townhome
Year Built
- Built in 1947 | Remodeled in 2023
Lot Details
- 3,021 Sq Ft Lot
- East Facing Home
- Property is in excellent condition
Home Design
- Semi-Detached or Twin Home
- Federal Architecture
- Flat Roof Shape
- Brick Exterior Construction
- Block Foundation
Interior Spaces
- Property has 3 Levels
- Crown Molding
- Ceiling height of 9 feet or more
- Open Floorplan
- Dining Area
Kitchen
- Breakfast Area or Nook
- Range Hood
- Microwave
- Dishwasher
- Stainless Steel Appliances
Flooring
- Wood
- Laminate
- Ceramic Tile
Bedrooms and Bathrooms
Laundry
- Dryer
- Washer
Finished Basement
- Connecting Stairway
- Rear Basement Entry
- Basement Windows
Parking
- Driveway
- On-Street Parking
- Off-Street Parking
Schools
- Kelly Miller Middle School
- H.D. Woodson High School
Utilities
- Central Heating and Cooling System
- Natural Gas Water Heater
- Phone Available
Listing and Financial Details
- Tax Lot 813
- Assessor Parcel Number 5141//0813
Community Details
Overview
- No Home Owners Association
- Deanwood Subdivision
Pet Policy
- Pets Allowed
Ownership History
Purchase Details
Home Financials for this Owner
Home Financials are based on the most recent Mortgage that was taken out on this home.Similar Homes in Washington, DC
Home Values in the Area
Average Home Value in this Area
Purchase History
| Date | Type | Sale Price | Title Company |
|---|---|---|---|
| Deed | $470,000 | Kvs Title |
Mortgage History
| Date | Status | Loan Amount | Loan Type |
|---|---|---|---|
| Previous Owner | $267,644 | FHA | |
| Previous Owner | $284,453 | FHA | |
| Previous Owner | $204,000 | Unknown |
Property History
| Date | Event | Price | Change | Sq Ft Price |
|---|---|---|---|---|
| 02/14/2025 02/14/25 | Sold | $470,000 | -6.9% | $273 / Sq Ft |
| 01/17/2025 01/17/25 | Pending | -- | -- | -- |
| 12/30/2024 12/30/24 | For Sale | $505,000 | 0.0% | $293 / Sq Ft |
| 12/17/2024 12/17/24 | Pending | -- | -- | -- |
| 10/31/2024 10/31/24 | Price Changed | $505,000 | -1.0% | $293 / Sq Ft |
| 09/25/2024 09/25/24 | Price Changed | $510,000 | -2.9% | $296 / Sq Ft |
| 09/05/2024 09/05/24 | For Sale | $525,000 | 0.0% | $305 / Sq Ft |
| 09/02/2024 09/02/24 | Off Market | $525,000 | -- | -- |
| 06/06/2024 06/06/24 | For Sale | $525,000 | -- | $305 / Sq Ft |
Tax History Compared to Growth
Tax History
| Year | Tax Paid | Tax Assessment Tax Assessment Total Assessment is a certain percentage of the fair market value that is determined by local assessors to be the total taxable value of land and additions on the property. | Land | Improvement |
|---|---|---|---|---|
| 2024 | $17,242 | $344,840 | $145,310 | $199,530 |
| 2023 | $1,710 | $337,090 | $143,200 | $193,890 |
| 2022 | $1,595 | $311,390 | $141,900 | $169,490 |
| 2021 | $1,469 | $292,750 | $139,780 | $152,970 |
| 2020 | $1,340 | $283,140 | $135,640 | $147,500 |
| 2019 | $1,225 | $266,900 | $134,190 | $132,710 |
| 2018 | $1,125 | $252,690 | $0 | $0 |
| 2017 | $1,030 | $221,040 | $0 | $0 |
| 2016 | $942 | $209,160 | $0 | $0 |
| 2015 | $859 | $172,440 | $0 | $0 |
| 2014 | $794 | $163,630 | $0 | $0 |
Agents Affiliated with this Home
-
F
Seller's Agent in 2025
Femi Odubanjo
Bethel Realty
-
L
Buyer's Agent in 2025
Larry Martin
Bennett Realty Solutions
Map
Source: Bright MLS
MLS Number: DCDC2145258
APN: 5141-0813
- 300 49th St NE
- 4942 Blaine St NE
- 4628 Brooks St NE
- 4713 Eads St NE
- 4900 E Capitol St NE
- 4908 E Capitol St NE
- 108 50th St NE
- 4910 E Capitol St NE
- 4627 Central Ave NE
- 4510 Brooks St NE
- 4521 Clay St NE
- 4506 Brooks St NE
- 9 47th St SE
- 46 47th St SE
- 4542 Eads St NE
- 4504 Clay St NE
- 5 46th St SE Unit 6
- 210 Division Ave NE
- 212 Division Ave NE
- 44 47th St SE
