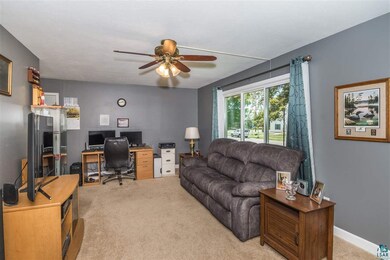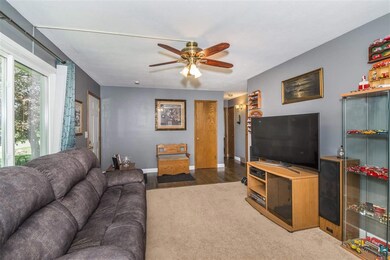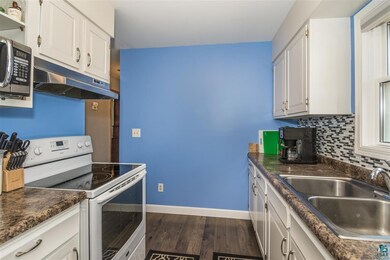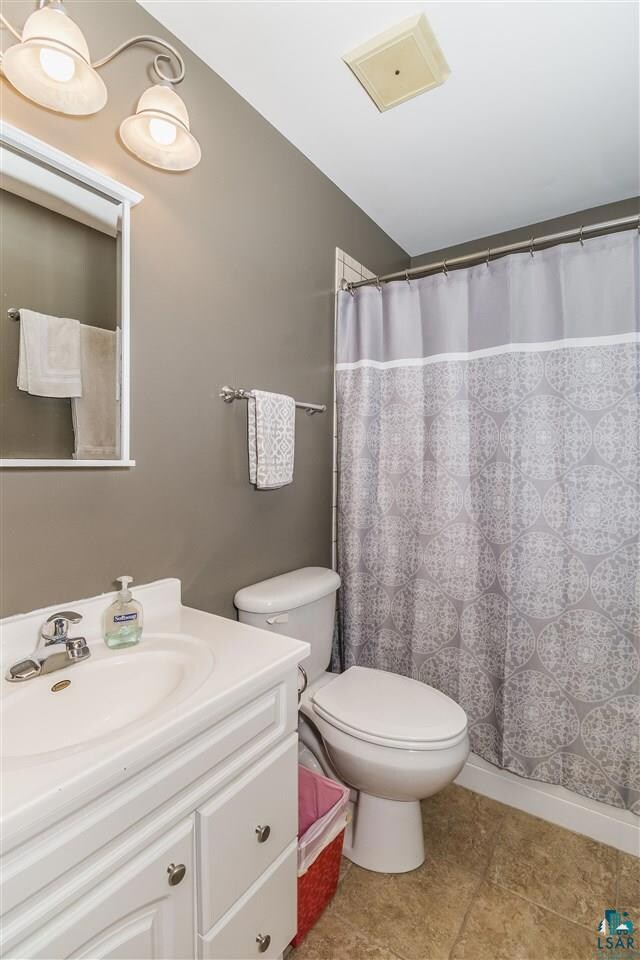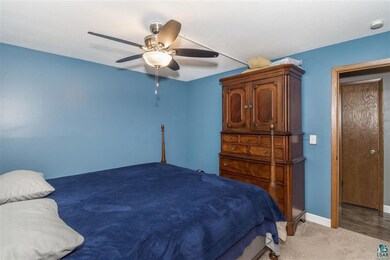
212 99th Ave W Duluth, MN 55808
Gary-New Duluth NeighborhoodHighlights
- Deck
- Den
- 3 Car Detached Garage
- Ranch Style House
- Lower Floor Utility Room
- Eat-In Kitchen
About This Home
As of July 2020Cute & Clean!!!! This 2+Bedroom, 2 Bath ranch is a really nice home! Main floor has newer kitchen, 2 nice bedrooms, dining area, pretty living room and full bath. Downstairs is an office, nice family room, 3/4's bath and utility room. Great fenced back yard (Lot is 75 x 140), 2 storage sheds and a 3 CAR GARAGE! Central air, new windows, nice high ceilings in the basement, and nice deck! You can truly move right in!
Home Details
Home Type
- Single Family
Est. Annual Taxes
- $2,137
Year Built
- Built in 1978
Lot Details
- 10,454 Sq Ft Lot
- Lot Dimensions are 75 x 140
- Partially Fenced Property
Home Design
- Ranch Style House
- Concrete Foundation
- Wood Frame Construction
- Asphalt Shingled Roof
- Vinyl Siding
Interior Spaces
- Vinyl Clad Windows
- Family Room
- Living Room
- Combination Kitchen and Dining Room
- Den
- Lower Floor Utility Room
Kitchen
- Eat-In Kitchen
- Range<<rangeHoodToken>>
- Dishwasher
Bedrooms and Bathrooms
- 2 Bedrooms
- Bathroom on Main Level
Laundry
- Dryer
- Washer
Finished Basement
- Basement Fills Entire Space Under The House
- Sump Pump
- Recreation or Family Area in Basement
- Finished Basement Bathroom
Parking
- 3 Car Detached Garage
- Off-Street Parking
Accessible Home Design
- Wheelchair Access
Outdoor Features
- Deck
- Storage Shed
Utilities
- Forced Air Heating and Cooling System
- Heating System Uses Natural Gas
Listing and Financial Details
- Assessor Parcel Number 010-3430-02450
Ownership History
Purchase Details
Home Financials for this Owner
Home Financials are based on the most recent Mortgage that was taken out on this home.Purchase Details
Home Financials for this Owner
Home Financials are based on the most recent Mortgage that was taken out on this home.Purchase Details
Purchase Details
Home Financials for this Owner
Home Financials are based on the most recent Mortgage that was taken out on this home.Purchase Details
Similar Homes in Duluth, MN
Home Values in the Area
Average Home Value in this Area
Purchase History
| Date | Type | Sale Price | Title Company |
|---|---|---|---|
| Warranty Deed | $182,000 | North Shore Title | |
| Warranty Deed | $137,500 | Arrowhead Abstract & Title C | |
| Interfamily Deed Transfer | -- | Attorney | |
| Limited Warranty Deed | -- | Burnet | |
| Trustee Deed | $77,243 | None Available |
Mortgage History
| Date | Status | Loan Amount | Loan Type |
|---|---|---|---|
| Open | $90,000 | New Conventional | |
| Previous Owner | $133,375 | New Conventional | |
| Previous Owner | $93,600 | New Conventional |
Property History
| Date | Event | Price | Change | Sq Ft Price |
|---|---|---|---|---|
| 07/31/2020 07/31/20 | Sold | $182,000 | 0.0% | $120 / Sq Ft |
| 06/09/2020 06/09/20 | Pending | -- | -- | -- |
| 06/08/2020 06/08/20 | For Sale | $182,000 | +32.4% | $120 / Sq Ft |
| 11/14/2016 11/14/16 | Sold | $137,500 | 0.0% | $91 / Sq Ft |
| 11/08/2016 11/08/16 | Pending | -- | -- | -- |
| 10/03/2016 10/03/16 | For Sale | $137,500 | +32.2% | $91 / Sq Ft |
| 05/30/2012 05/30/12 | Sold | $104,000 | -0.9% | $69 / Sq Ft |
| 04/17/2012 04/17/12 | Pending | -- | -- | -- |
| 03/06/2012 03/06/12 | For Sale | $104,900 | -- | $69 / Sq Ft |
Tax History Compared to Growth
Tax History
| Year | Tax Paid | Tax Assessment Tax Assessment Total Assessment is a certain percentage of the fair market value that is determined by local assessors to be the total taxable value of land and additions on the property. | Land | Improvement |
|---|---|---|---|---|
| 2023 | $2,740 | $217,400 | $19,300 | $198,100 |
| 2022 | $2,486 | $197,800 | $22,200 | $175,600 |
| 2021 | $2,104 | $169,600 | $19,000 | $150,600 |
| 2020 | $2,162 | $150,200 | $16,800 | $133,400 |
| 2019 | $2,148 | $150,200 | $16,800 | $133,400 |
| 2018 | $1,808 | $150,200 | $16,800 | $133,400 |
| 2017 | $1,810 | $138,700 | $23,700 | $115,000 |
| 2016 | $1,770 | $146,400 | $23,700 | $122,700 |
| 2015 | $1,810 | $113,900 | $19,500 | $94,400 |
| 2014 | $1,802 | $113,900 | $19,500 | $94,400 |
Agents Affiliated with this Home
-
Kathy Cortes
K
Seller's Agent in 2020
Kathy Cortes
Adolphson Real Estate
(218) 464-7666
3 in this area
62 Total Sales
-
Brian Rud
B
Buyer's Agent in 2020
Brian Rud
Messina & Associates Real Estate
(218) 340-5412
1 in this area
216 Total Sales
-
Les Adolphson

Seller's Agent in 2016
Les Adolphson
Adolphson Real Estate
(218) 722-8736
50 Total Sales
-
F
Seller's Agent in 2012
Frank Messina
Real Living Messina & Associates
Map
Source: Lake Superior Area REALTORS®
MLS Number: 6090649
APN: 010343002450
- 9900 Hudson Blvd
- 98xx 98th Ave W
- 18 Bubalo Dr
- 824 Commonwealth Ave
- XXX 97th Ave W
- 29 Burger Dr
- 1212 98th Ave W
- 1223 103rd Ave W
- 1325 96th Ave W
- 1332 101st Ave W
- 98xx E Dickson St
- 1423 101st Ave W
- 1416 105th Ave W
- 1544 97th Ave W
- XXX 108th Ave W
- 8825 Idaho St
- 1441 90th Ave W
- 1339 92nd Ave W
- 1264 92nd Ave W
- 13005 Cass St

