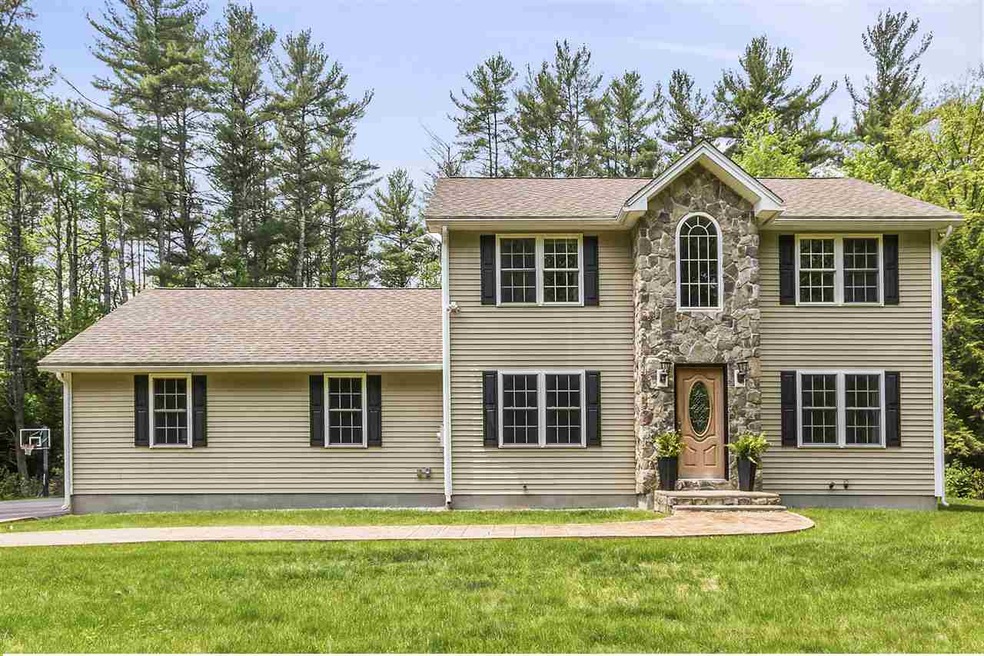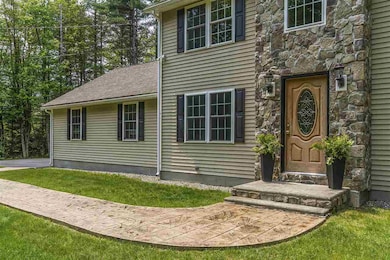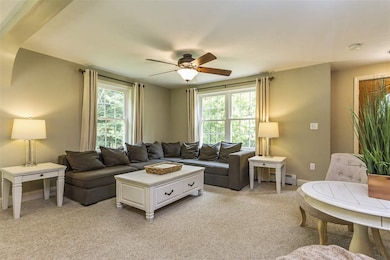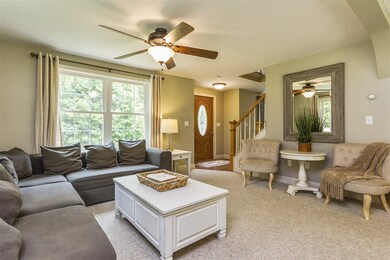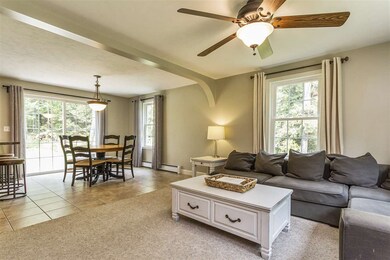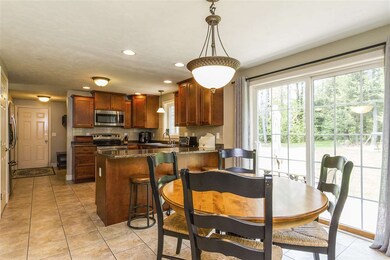
212 Abel Rd Rindge, NH 03461
Highlights
- Colonial Architecture
- 2 Car Direct Access Garage
- High Speed Internet
- Wood Flooring
- Baseboard Heating
- Satellite Dish
About This Home
As of July 2021Beautiful 3 bedroom, 2.5 bath colonial with side entry garage and paved driveway on 2 quiet acres. Builders' own home, thoughtful details throughout. Exterior stone work and stamped concrete walkway grace the front entrance. The light filled entryway with open stair offers clear sight lines to the living and family rooms. Spacious kitchen with lots of custom cabinets and countertop seating. Bright dining area opens to concrete back patio. Convenient garage entry located next to main floor laundry with half bath, and great pantry space. Master suite with his and hers walk-in closets and a pocket office that overlooks the front entry. 2 additional bedrooms and another full bath complete the upper level. Full basement has loads of potential for expansion, and easy access to storage by way of the additional walkup stairway into the garage. Wired in generator plug with safety lock on the breaker. Great location, partially wooded with a large level yard. Close to local lakes and hiking. Convenient to commuter routes and shopping.
Last Agent to Sell the Property
Garrison Realty License #068524 Listed on: 06/03/2019
Home Details
Home Type
- Single Family
Est. Annual Taxes
- $5,632
Year Built
- Built in 2006
Lot Details
- 2.01 Acre Lot
- Level Lot
- Property is zoned RA
Parking
- 2 Car Direct Access Garage
- Automatic Garage Door Opener
Home Design
- Colonial Architecture
- Poured Concrete
- Wood Frame Construction
- Shingle Roof
- Vinyl Siding
- Stone Exterior Construction
Interior Spaces
- 2-Story Property
Kitchen
- Electric Range
- <<microwave>>
- Dishwasher
Flooring
- Wood
- Carpet
- Tile
Bedrooms and Bathrooms
- 3 Bedrooms
Laundry
- Dryer
- Washer
Unfinished Basement
- Basement Fills Entire Space Under The House
- Connecting Stairway
- Interior Basement Entry
Schools
- Rindge Memorial Elementary School
- Jaffrey-Rindge Middle School
- Conant High School
Utilities
- Baseboard Heating
- Heating System Uses Oil
- 200+ Amp Service
- Private Water Source
- Drilled Well
- Septic Tank
- Private Sewer
- Leach Field
- High Speed Internet
- Phone Available
- Satellite Dish
Listing and Financial Details
- Tax Lot 6-1
- 28% Total Tax Rate
Ownership History
Purchase Details
Home Financials for this Owner
Home Financials are based on the most recent Mortgage that was taken out on this home.Purchase Details
Purchase Details
Home Financials for this Owner
Home Financials are based on the most recent Mortgage that was taken out on this home.Similar Homes in Rindge, NH
Home Values in the Area
Average Home Value in this Area
Purchase History
| Date | Type | Sale Price | Title Company |
|---|---|---|---|
| Warranty Deed | $374,000 | None Available | |
| Quit Claim Deed | -- | None Available | |
| Warranty Deed | $274,000 | -- |
Mortgage History
| Date | Status | Loan Amount | Loan Type |
|---|---|---|---|
| Open | $262,000 | Purchase Money Mortgage | |
| Previous Owner | $269,037 | FHA |
Property History
| Date | Event | Price | Change | Sq Ft Price |
|---|---|---|---|---|
| 07/22/2021 07/22/21 | Sold | $374,000 | +11.6% | $232 / Sq Ft |
| 06/05/2021 06/05/21 | Pending | -- | -- | -- |
| 06/01/2021 06/01/21 | For Sale | $335,000 | +22.3% | $208 / Sq Ft |
| 09/30/2019 09/30/19 | Sold | $274,000 | -2.1% | $170 / Sq Ft |
| 08/13/2019 08/13/19 | Pending | -- | -- | -- |
| 08/08/2019 08/08/19 | Price Changed | $279,900 | -3.4% | $174 / Sq Ft |
| 06/24/2019 06/24/19 | For Sale | $289,900 | 0.0% | $180 / Sq Ft |
| 06/09/2019 06/09/19 | Pending | -- | -- | -- |
| 06/03/2019 06/03/19 | For Sale | $289,900 | -- | $180 / Sq Ft |
Tax History Compared to Growth
Tax History
| Year | Tax Paid | Tax Assessment Tax Assessment Total Assessment is a certain percentage of the fair market value that is determined by local assessors to be the total taxable value of land and additions on the property. | Land | Improvement |
|---|---|---|---|---|
| 2024 | $6,768 | $267,400 | $45,000 | $222,400 |
| 2023 | $6,696 | $267,400 | $45,000 | $222,400 |
| 2022 | $6,140 | $266,600 | $45,000 | $221,600 |
| 2021 | $6,038 | $266,600 | $45,000 | $221,600 |
| 2020 | $5,985 | $266,600 | $45,000 | $221,600 |
| 2019 | $5,685 | $204,800 | $35,100 | $169,700 |
| 2018 | $5,632 | $204,800 | $35,100 | $169,700 |
| 2017 | $5,569 | $204,800 | $35,100 | $169,700 |
| 2016 | $5,716 | $204,800 | $35,100 | $169,700 |
| 2015 | $5,712 | $204,800 | $35,100 | $169,700 |
| 2014 | $5,576 | $214,200 | $58,500 | $155,700 |
| 2013 | $5,499 | $216,000 | $58,500 | $157,500 |
Agents Affiliated with this Home
-
Melissa Somero-DiGeronimo

Seller's Agent in 2021
Melissa Somero-DiGeronimo
Garrison Realty
(603) 831-3677
73 Total Sales
-
Denise Whitney

Buyer's Agent in 2021
Denise Whitney
BHG Masiello Peterborough
(603) 562-5590
91 Total Sales
Map
Source: PrimeMLS
MLS Number: 4755760
APN: RIND-000005-000006-000001
- 13 Pearly Pond Way
- 45 Monadnock View Rd
- 10 Cat Tail Cir
- 598 Fullam Hill Rd
- 0 Thomas Rd Unit 10 5014817
- 69 Camp Cir
- 22 Daria Dr
- 4 Fern Cir
- 74 Pine Tree Ln
- 154 Club Dr
- 31 Willow Ln
- 35 Willow Ln
- 59 Lakeside Dr
- 33 Willow Ln
- 55 Fern Cir
- 323 Woodbrook Dr
- 240 Pine Tree Ln
- 60 Fern Cir Unit 1-59
- 115 Brook Side Rd Unit 2-12
- 76 Lakeside Dr
