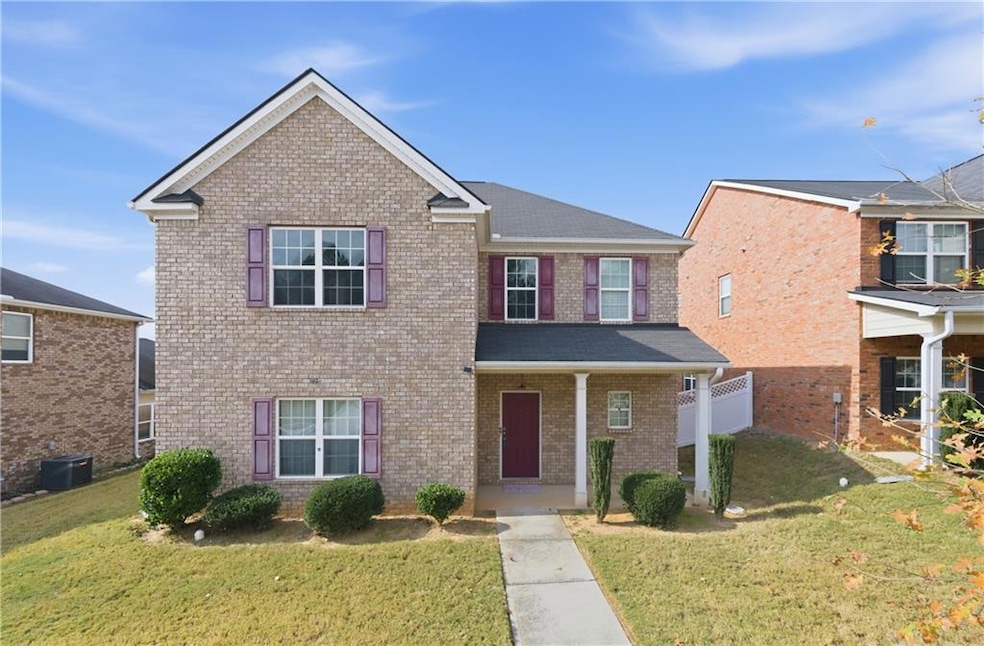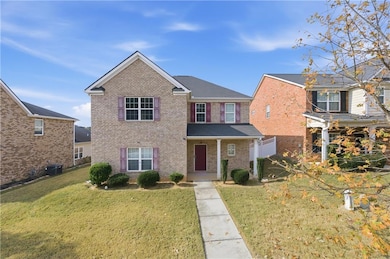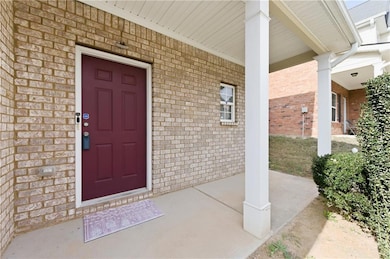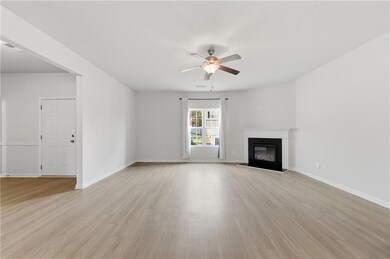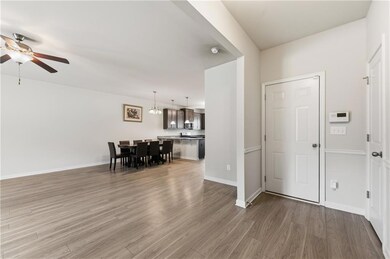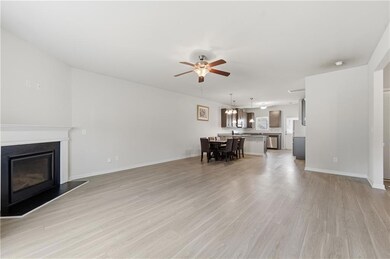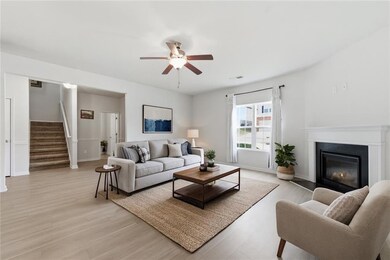212 Addy Ln Stockbridge, GA 30281
Estimated payment $2,087/month
Highlights
- Open-Concept Dining Room
- Traditional Architecture
- Community Pool
- City View
- Stone Countertops
- Tennis Courts
About This Home
Welcome to this meticulously maintained 3-sided brick two-story home featuring 4 spacious bedrooms and 2.5 baths. Built in 2019. The main level boasts durable LVP flooring, a warm and inviting living room with a cozy fireplace, and an open kitchen with granite countertops, stained cabinets, and a dining area perfect for family meals or entertaining guests. Upstairs, the oversized master suite includes a large walk-in closet, dual vanity, and separate tub and shower, with a conveniently located laundry room just across the hall. Secondary bedrooms are generously sized with ample closet space. The home also offers a rear-entry 2-car garage and excellent curb appeal. Ideally located just minutes from Hwy 138, I-675, and I-75, you’ll enjoy easy access to shopping, dining, and everyday conveniences while tucked away in a peaceful community with amenities (swimming pool, tennis and playground). Washer & Dryer stay. Don’t miss this wonderful opportunity—schedule your showing today!
Home Details
Home Type
- Single Family
Est. Annual Taxes
- $5,393
Year Built
- Built in 2019
HOA Fees
- $54 Monthly HOA Fees
Parking
- 2 Car Garage
- Rear-Facing Garage
Home Design
- Traditional Architecture
- Slab Foundation
- Composition Roof
- Three Sided Brick Exterior Elevation
- HardiePlank Type
Interior Spaces
- 2,233 Sq Ft Home
- 2-Story Property
- Tray Ceiling
- Ceiling height of 9 feet on the main level
- Ceiling Fan
- Factory Built Fireplace
- Insulated Windows
- Entrance Foyer
- Family Room with Fireplace
- Open-Concept Dining Room
- City Views
Kitchen
- Open to Family Room
- Eat-In Kitchen
- Breakfast Bar
- Gas Range
- Microwave
- Dishwasher
- Stone Countertops
- Wood Stained Kitchen Cabinets
- Disposal
Flooring
- Carpet
- Luxury Vinyl Tile
Bedrooms and Bathrooms
- 4 Bedrooms
- Walk-In Closet
- Vaulted Bathroom Ceilings
- Dual Vanity Sinks in Primary Bathroom
- Separate Shower in Primary Bathroom
Laundry
- Laundry Room
- Laundry on upper level
- Dryer
- Washer
Home Security
- Carbon Monoxide Detectors
- Fire and Smoke Detector
Schools
- Smith-Barnes Elementary School
- Stockbridge Middle School
- Stockbridge High School
Utilities
- Forced Air Heating and Cooling System
- Underground Utilities
- 110 Volts
- Phone Available
- Cable TV Available
Additional Features
- Covered Patio or Porch
- 436 Sq Ft Lot
Listing and Financial Details
- Tax Lot 48
- Assessor Parcel Number 030D01048000
Community Details
Overview
- Northbridge Crossing Subdivision
Recreation
- Tennis Courts
- Community Playground
- Community Pool
Map
Home Values in the Area
Average Home Value in this Area
Tax History
| Year | Tax Paid | Tax Assessment Tax Assessment Total Assessment is a certain percentage of the fair market value that is determined by local assessors to be the total taxable value of land and additions on the property. | Land | Improvement |
|---|---|---|---|---|
| 2025 | $5,588 | $136,520 | $16,000 | $120,520 |
| 2024 | $5,588 | $130,760 | $16,000 | $114,760 |
| 2023 | $5,728 | $136,720 | $18,000 | $118,720 |
| 2022 | $4,475 | $111,160 | $12,800 | $98,360 |
| 2021 | $3,518 | $86,040 | $12,800 | $73,240 |
| 2020 | $3,317 | $80,760 | $12,760 | $68,000 |
| 2019 | $384 | $10,000 | $10,000 | $0 |
| 2018 | $353 | $9,200 | $9,200 | $0 |
| 2016 | $230 | $6,000 | $6,000 | $0 |
| 2015 | $190 | $4,800 | $4,800 | $0 |
| 2014 | $183 | $4,560 | $4,560 | $0 |
Property History
| Date | Event | Price | List to Sale | Price per Sq Ft | Prior Sale |
|---|---|---|---|---|---|
| 11/20/2025 11/20/25 | For Sale | $300,000 | +48.6% | $134 / Sq Ft | |
| 09/19/2019 09/19/19 | Sold | $201,900 | 0.0% | -- | View Prior Sale |
| 07/25/2019 07/25/19 | Pending | -- | -- | -- | |
| 07/11/2019 07/11/19 | For Sale | $201,900 | -- | -- |
Purchase History
| Date | Type | Sale Price | Title Company |
|---|---|---|---|
| Warranty Deed | -- | -- | |
| Warranty Deed | $201,900 | -- | |
| Limited Warranty Deed | $130,000 | -- | |
| Limited Warranty Deed | $348,000 | -- | |
| Limited Warranty Deed | $287,500 | -- |
Mortgage History
| Date | Status | Loan Amount | Loan Type |
|---|---|---|---|
| Previous Owner | $100,950 | New Conventional |
Source: First Multiple Listing Service (FMLS)
MLS Number: 7684236
APN: 030D-01-048-000
- 677 Armitage Way
- 5005 Kens Ct
- 328 Spring Creek Dr
- 1120 Northern Run
- 236 Northbridge Dr
- 0 Hwy 138 Unit 7635399
- 0 Hwy 138 Unit 13974666
- 0 Hwy 138 Unit 10587482
- 200 Ernestine Way
- 173 Brush Creek Ct
- 185 Brush Creek Ct
- 189 Brush Creek Ct
- 193 Brush Creek Ct
- 197 Brush Creek Ct
- 201 Brush Creek Ct
- 568 Ransom Way
- 705 Brentwood Pkwy
- 106 Flippen Rd
- 0 Shields Rd Unit 10536569
- 404 Northwind Place
- 4036 Angels Dr
- 477 Townsend Bend Unit 1B
- 477 Townsend Bend
- 648 Armitage Way
- 461 Townsend Bend
- 209 Addy Ln
- 420 Townsend Bend
- 321 Nunnally Dr
- 364 Nunnally Dr
- 3005 Eastwood Village Dr
- 117 Willow Springs Ln
- 506 Allison St
- 50 Evergreen Way
- 516 Sprayberry Dr
- 148 Ventura Trail
- 5220 N Henry Blvd
- 573 Ransom Way
- 413 Gresham Dr
- 103 Appleton Blvd
- 400 Gresham Dr
