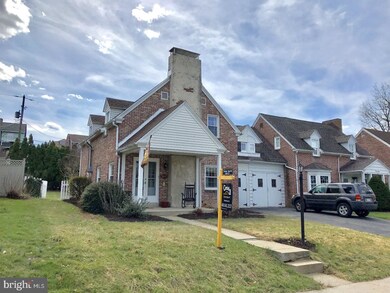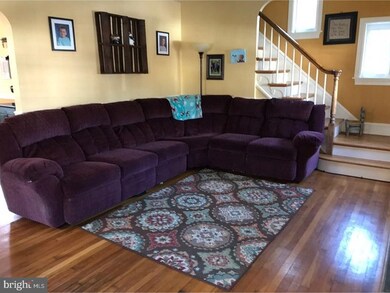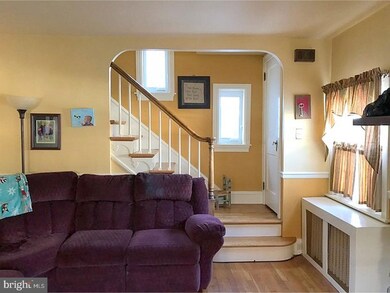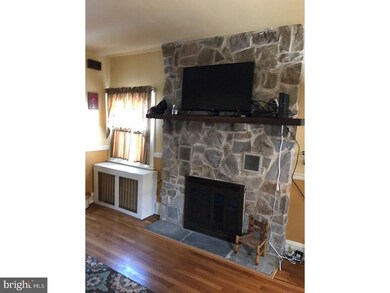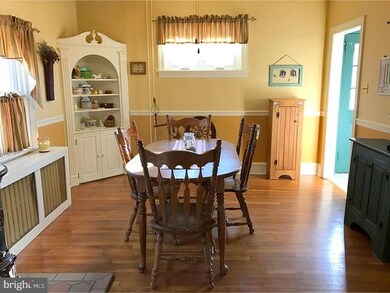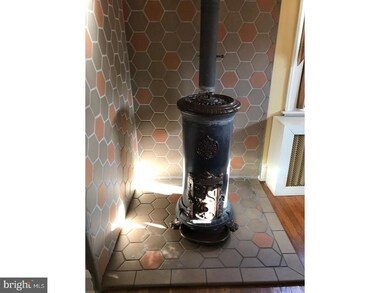
212 Amherst Ave Reading, PA 19609
Highlights
- Cape Cod Architecture
- Wood Flooring
- Porch
- Wilson High School Rated A-
- No HOA
- 1 Car Attached Garage
About This Home
As of August 2024Great location with convenient access to Route 222, Route 724, and stores! Tudor style cape cod with maintenance free exterior--all brick construction and aluminum soffiting! A rocking chair on the front porch will greet you as you walk up to the door. When you enter the front door, you will notice the beautiful hardwood floors, open staircase, and stone fireplace. The hardwood floors carry thru to the dining room, which also has a built-in corner hutch. Wood stove in the dining room will make those cold winter nights history. Kitchen has brand new countertops, new dishwasher, and is freshly painted! 3 nice size bedrooms on the 2nd floor and all have hardwood flooring. Spacious master bedroom has his & her closets. Tile flooring in the bathroom. There is a finished rec room in basement (currently not heated) that have many possibilities--play room, exercise room, office, etc. Other features include nice flat yard & replacement windows! The rear patio area will be ideal for entertaining & BBQing this summer! Peace of mind for the Buyer--Seller is offering a home warranty to Buyer at settlement
Last Agent to Sell the Property
CENTURY21 Epting Realty License #RM421150 Listed on: 02/11/2017

Townhouse Details
Home Type
- Townhome
Est. Annual Taxes
- $3,310
Year Built
- Built in 1930
Lot Details
- 5,227 Sq Ft Lot
- Lot Dimensions are 44x115
- Sloped Lot
- Back, Front, and Side Yard
Parking
- 1 Car Attached Garage
- 2 Open Parking Spaces
- Driveway
Home Design
- Semi-Detached or Twin Home
- Cape Cod Architecture
- Brick Exterior Construction
- Brick Foundation
- Pitched Roof
- Shingle Roof
Interior Spaces
- 1,367 Sq Ft Home
- Property has 1.5 Levels
- Ceiling Fan
- Stone Fireplace
- Replacement Windows
- Living Room
- Dining Room
- Dishwasher
Flooring
- Wood
- Vinyl
Bedrooms and Bathrooms
- 3 Bedrooms
- En-Suite Primary Bedroom
Basement
- Basement Fills Entire Space Under The House
- Exterior Basement Entry
- Drainage System
Outdoor Features
- Patio
- Porch
Schools
- Wilson Southern Middle School
- Wilson High School
Utilities
- Cooling System Mounted In Outer Wall Opening
- Heating System Uses Oil
- Hot Water Heating System
- 100 Amp Service
- Electric Water Heater
Listing and Financial Details
- Tax Lot 7310
- Assessor Parcel Number 80-4396-17-11-7310
Community Details
Overview
- No Home Owners Association
- Lincoln Park Subdivision
Amenities
- Laundry Facilities
Ownership History
Purchase Details
Home Financials for this Owner
Home Financials are based on the most recent Mortgage that was taken out on this home.Purchase Details
Home Financials for this Owner
Home Financials are based on the most recent Mortgage that was taken out on this home.Purchase Details
Home Financials for this Owner
Home Financials are based on the most recent Mortgage that was taken out on this home.Purchase Details
Similar Homes in the area
Home Values in the Area
Average Home Value in this Area
Purchase History
| Date | Type | Sale Price | Title Company |
|---|---|---|---|
| Special Warranty Deed | $275,000 | None Listed On Document | |
| Deed | $155,000 | None Available | |
| Deed | $139,900 | None Available | |
| Deed | $84,900 | -- |
Mortgage History
| Date | Status | Loan Amount | Loan Type |
|---|---|---|---|
| Open | $10,550 | New Conventional | |
| Open | $270,019 | FHA | |
| Previous Owner | $137,362 | FHA | |
| Previous Owner | $70,000 | Unknown |
Property History
| Date | Event | Price | Change | Sq Ft Price |
|---|---|---|---|---|
| 08/30/2024 08/30/24 | Sold | $275,000 | 0.0% | $201 / Sq Ft |
| 07/19/2024 07/19/24 | Pending | -- | -- | -- |
| 07/07/2024 07/07/24 | For Sale | $275,000 | +77.4% | $201 / Sq Ft |
| 06/29/2017 06/29/17 | Sold | $155,000 | 0.0% | $113 / Sq Ft |
| 05/30/2017 05/30/17 | Pending | -- | -- | -- |
| 05/30/2017 05/30/17 | Off Market | $155,000 | -- | -- |
| 04/13/2017 04/13/17 | Price Changed | $155,000 | -1.8% | $113 / Sq Ft |
| 02/11/2017 02/11/17 | For Sale | $157,900 | +12.9% | $116 / Sq Ft |
| 08/03/2015 08/03/15 | Sold | $139,900 | 0.0% | $102 / Sq Ft |
| 07/02/2015 07/02/15 | Pending | -- | -- | -- |
| 06/08/2015 06/08/15 | Price Changed | $139,900 | -1.4% | $102 / Sq Ft |
| 04/04/2015 04/04/15 | For Sale | $141,900 | -- | $104 / Sq Ft |
Tax History Compared to Growth
Tax History
| Year | Tax Paid | Tax Assessment Tax Assessment Total Assessment is a certain percentage of the fair market value that is determined by local assessors to be the total taxable value of land and additions on the property. | Land | Improvement |
|---|---|---|---|---|
| 2025 | $1,765 | $91,100 | $27,300 | $63,800 |
| 2024 | $3,898 | $91,100 | $27,300 | $63,800 |
| 2023 | $3,714 | $91,100 | $27,300 | $63,800 |
| 2022 | $3,623 | $91,100 | $27,300 | $63,800 |
| 2021 | $3,495 | $91,100 | $27,300 | $63,800 |
| 2020 | $3,495 | $91,100 | $27,300 | $63,800 |
| 2019 | $3,396 | $91,100 | $27,300 | $63,800 |
| 2018 | $3,367 | $91,100 | $27,300 | $63,800 |
| 2017 | $3,310 | $91,100 | $27,300 | $63,800 |
| 2016 | $1,250 | $91,100 | $27,300 | $63,800 |
| 2015 | $1,225 | $91,100 | $27,300 | $63,800 |
| 2014 | $1,092 | $91,100 | $27,300 | $63,800 |
Agents Affiliated with this Home
-
Wendy McCooey

Seller's Agent in 2024
Wendy McCooey
RE/MAX of Reading
(610) 342-7112
1 in this area
130 Total Sales
-
Karen Malec

Buyer's Agent in 2024
Karen Malec
RE/MAX of Reading
(610) 413-8919
2 in this area
160 Total Sales
-
Denise Specht

Seller's Agent in 2017
Denise Specht
CENTURY21 Epting Realty
(610) 334-5513
103 Total Sales
-
Terry Dietrich

Seller's Agent in 2015
Terry Dietrich
Century 21 Gold
(610) 780-0705
13 Total Sales
-
Gabrielle Dietrich

Seller Co-Listing Agent in 2015
Gabrielle Dietrich
Century 21 Gold
(610) 207-6809
20 Total Sales
-
Keith Malone

Buyer's Agent in 2015
Keith Malone
RE/MAX of Reading
(610) 670-2770
29 Total Sales
Map
Source: Bright MLS
MLS Number: 1003261349
APN: 80-4396-17-11-7310
- 104 Amherst Ave
- 6 Cambridge Ave
- 15 Carlisle Ave
- 202 Old Fritztown Rd
- 603 Jefferson Blvd
- 608 Dorchester Ave
- 13 Montrose Blvd
- 1946 Meadow Ln
- 2221 Lincoln Ave
- 203 Barrington Dr
- 2010 Girard Ave
- 2170 Reading Blvd
- 44 N Wyomissing Ave
- 1018 Crestview Ave
- 1801 Cambridge Ave Unit A-05
- 202 Museum Rd
- 702 State St
- 537 N Brobst St
- 102 Radcliffe Ave
- 31 S Sterley St Unit 101

