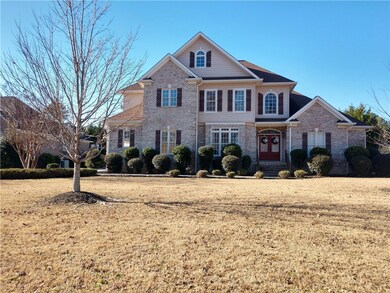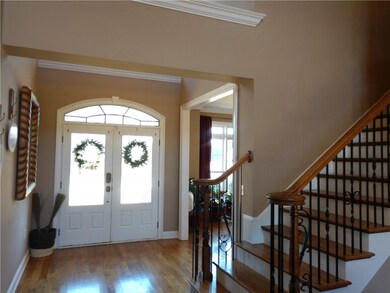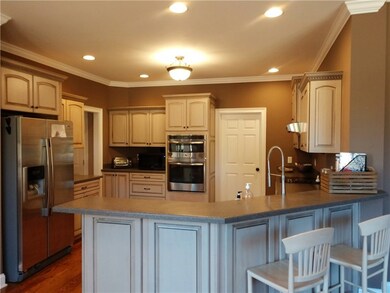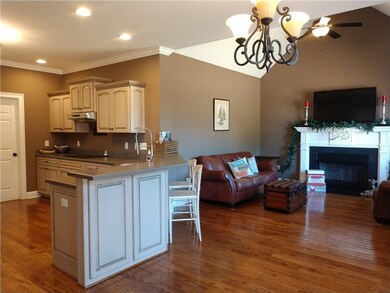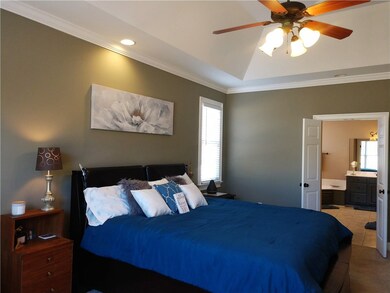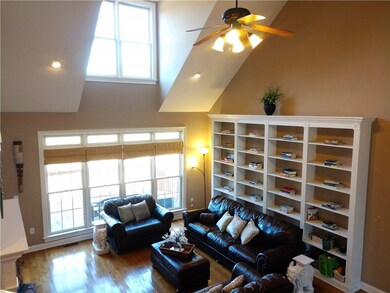
212 Andalusian Trail Anderson, SC 29621
Highlights
- Deck
- Multiple Fireplaces
- Traditional Architecture
- Midway Elementary School Rated A
- Cathedral Ceiling
- Wood Flooring
About This Home
As of August 2022BRICK BEAUTY - Beautiful 4 bedroom and 3.5 bath home with attention to detail and natural light. The inviting 2 story foyer of this amazing home leads to the great room and formal dining room. The 2 story great room features a staircase with gorgeous iron detail, a relaxing fireplace, huge windows and built-in alcoves and bookcases. The great room leads into the large kitchen with pantry and breakfast area. The kitchen is open to a beautiful keeping room with fireplace and cathedral ceiling. The formal dining room is off of the kitchen and has a beautiful chandelier, gorgeous raised panel millwork and crown. Large master suite on the main floor has trey ceilings and features a luxurious master bath. The master bath boasts a gorgeous chandelier, jetted tub, cathedral ceiling, separate double vanity, separate shower, private toilet and huge bright walk-in closet with natural light.
Upstairs there is a second master with private bath and walk in closet. 2 additional bedrooms both with walk in closets share a Jack and Jill Bath. Also, there is a loft sitting area with view of the great room. Other great features in this home include lots of hardwood floors, lots of windows with transoms, and plenty of beautiful moldings. Outdoors, there is a lot of room to relax and play, including a nice deck and large yard. With double and single garages you have room for all the toys. This fabulous home is a must-see! Just Added $5,000 Paint Allowance with Acceptable Offer
Last Agent to Sell the Property
Western Upstate Keller William License #73877 Listed on: 12/13/2018

Home Details
Home Type
- Single Family
Est. Annual Taxes
- $2,287
Year Built
- Built in 2007
Parking
- 3 Car Attached Garage
- Garage Door Opener
- Driveway
Home Design
- Traditional Architecture
- Brick Exterior Construction
Interior Spaces
- 3,167 Sq Ft Home
- 2-Story Property
- Bookcases
- Tray Ceiling
- Smooth Ceilings
- Cathedral Ceiling
- Ceiling Fan
- Multiple Fireplaces
- Gas Fireplace
- Insulated Windows
- Tilt-In Windows
- Blinds
- Entrance Foyer
- Breakfast Room
- Dining Room
- Loft
- Keeping Room
- Crawl Space
- Pull Down Stairs to Attic
- Laundry Room
Kitchen
- Dishwasher
- Solid Surface Countertops
- Disposal
Flooring
- Wood
- Carpet
- Ceramic Tile
Bedrooms and Bathrooms
- 4 Bedrooms
- Main Floor Bedroom
- Primary bedroom located on second floor
- Walk-In Closet
- Jack-and-Jill Bathroom
- Bathroom on Main Level
- Dual Sinks
- Hydromassage or Jetted Bathtub
- Separate Shower
Schools
- Midway Elementary School
- Mccants Middle School
- Tl Hanna High School
Utilities
- Cooling Available
- Central Heating
- Heating System Uses Gas
- Heating System Uses Natural Gas
- Underground Utilities
- Cable TV Available
Additional Features
- Low Threshold Shower
- Deck
- Level Lot
- Outside City Limits
Community Details
- Property has a Home Owners Association
- Bailey Creek Subdivision
Listing and Financial Details
- Assessor Parcel Number 14834-03007
Ownership History
Purchase Details
Home Financials for this Owner
Home Financials are based on the most recent Mortgage that was taken out on this home.Purchase Details
Home Financials for this Owner
Home Financials are based on the most recent Mortgage that was taken out on this home.Purchase Details
Home Financials for this Owner
Home Financials are based on the most recent Mortgage that was taken out on this home.Purchase Details
Home Financials for this Owner
Home Financials are based on the most recent Mortgage that was taken out on this home.Similar Homes in Anderson, SC
Home Values in the Area
Average Home Value in this Area
Purchase History
| Date | Type | Sale Price | Title Company |
|---|---|---|---|
| Deed | $492,000 | C Nicholas Lavery Pa | |
| Deed | $319,900 | None Available | |
| Deed | $325,000 | -- | |
| Deed | $371,000 | None Available |
Mortgage History
| Date | Status | Loan Amount | Loan Type |
|---|---|---|---|
| Open | $357,000 | New Conventional | |
| Previous Owner | $286,000 | New Conventional | |
| Previous Owner | $49,119 | Stand Alone Second | |
| Previous Owner | $255,920 | New Conventional | |
| Previous Owner | $271,915 | New Conventional | |
| Previous Owner | $174,000 | Stand Alone Refi Refinance Of Original Loan | |
| Previous Owner | $302,100 | VA | |
| Previous Owner | $325,000 | VA | |
| Previous Owner | $371,000 | Unknown | |
| Previous Owner | $420,000 | Construction |
Property History
| Date | Event | Price | Change | Sq Ft Price |
|---|---|---|---|---|
| 08/09/2022 08/09/22 | Sold | $492,000 | -1.6% | $159 / Sq Ft |
| 07/06/2022 07/06/22 | Pending | -- | -- | -- |
| 06/20/2022 06/20/22 | Price Changed | $499,900 | -4.8% | $161 / Sq Ft |
| 06/14/2022 06/14/22 | For Sale | $524,900 | +64.1% | $169 / Sq Ft |
| 02/28/2019 02/28/19 | Sold | $319,900 | -3.0% | $101 / Sq Ft |
| 01/26/2019 01/26/19 | Pending | -- | -- | -- |
| 12/13/2018 12/13/18 | For Sale | $329,900 | -- | $104 / Sq Ft |
Tax History Compared to Growth
Tax History
| Year | Tax Paid | Tax Assessment Tax Assessment Total Assessment is a certain percentage of the fair market value that is determined by local assessors to be the total taxable value of land and additions on the property. | Land | Improvement |
|---|---|---|---|---|
| 2024 | $2,287 | $19,530 | $1,800 | $17,730 |
| 2023 | $2,287 | $19,530 | $1,800 | $17,730 |
| 2022 | $1,664 | $14,800 | $1,800 | $13,000 |
| 2021 | $1,517 | $12,700 | $1,880 | $10,820 |
| 2020 | $6,177 | $19,050 | $2,820 | $16,230 |
| 2019 | $1,556 | $13,160 | $1,880 | $11,280 |
| 2018 | $1,584 | $13,160 | $1,880 | $11,280 |
| 2017 | -- | $13,160 | $1,880 | $11,280 |
| 2016 | $1,565 | $12,970 | $1,700 | $11,270 |
| 2015 | $1,602 | $12,970 | $1,700 | $11,270 |
| 2014 | $1,598 | $12,970 | $1,700 | $11,270 |
Agents Affiliated with this Home
-
Missy Rick

Seller's Agent in 2022
Missy Rick
Allen Tate - Easley/Powd
(864) 979-8268
16 in this area
368 Total Sales
-
Derek Rick

Seller Co-Listing Agent in 2022
Derek Rick
Allen Tate - Easley/Powd
(864) 979-8267
17 in this area
440 Total Sales
-
Jacqueline Aurich
J
Buyer's Agent in 2022
Jacqueline Aurich
Monaghan Company Real Estate
(864) 650-7705
7 in this area
79 Total Sales
-
Cassie Simpson

Seller's Agent in 2019
Cassie Simpson
Western Upstate Keller William
(864) 940-1315
8 in this area
107 Total Sales
-
AGENT NONMEMBER
A
Buyer's Agent in 2019
AGENT NONMEMBER
NONMEMBER OFFICE
Map
Source: Western Upstate Multiple Listing Service
MLS Number: 20210724
APN: 148-34-03-007
- 217 Andalusian Trail
- 102 Wicker Ln
- 100 Golden Eagle Ln
- 137 Golden Eagle Ln
- 158 Soren Ln
- 128 Golden Eagle Ln
- 104 Brittania Cir
- 124 Mediterranean Ave
- 216 Londonberry Dr
- 215 Maple Dr
- 2709 Midway Rd
- 519 Laurel Creek
- 207 Green Chase W
- 2109 Rolling Green Rd
- 415 van Martin Rd
- 25 Barron Glenn Way
- 1314 Cobbs Glen Dr
- 212 Rockpine Dr
- 214 Rockpine Dr
- 109 Cameron Way

