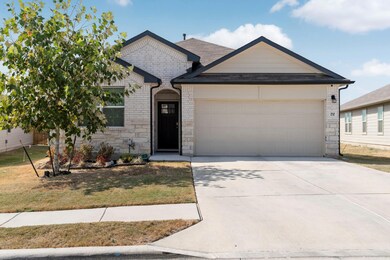Highlights
- Open Floorplan
- Granite Countertops
- No HOA
- Moe and Gene Johnson High School Rated A-
- Private Yard
- Covered Patio or Porch
About This Home
ALL APPLIANCES INCLUDED! **Option to rent furnished for $2950**
Built in 2022 and located in Trails at Windy Hill in Kyle, this single-story 4-bedroom, 2-bath home for lease blends modern finishes with an easy, open layout. The bright, neutral interior is ready for your furniture and decor, and the living, dining, and kitchen spaces flow together for comfortable everyday living. The kitchen anchors the home with white cabinetry, subway tile backsplash, granite counters, stainless steel appliances, and an oversized island/breakfast bar that’s perfect for casual dining or entertaining. All appliances are included — refrigerator, washer, and dryer — making move-in simple. Durable wood-look flooring runs through the main areas, and large windows bring in great natural light. The spacious primary suite is set apart from the secondary bedrooms and features a dual-sink vanity and large walk-in shower. Three additional bedrooms flex easily for guests, office, fitness, or roommates. Step outside to a covered back patio and fully fenced backyard — ideal for pets, play, or weekend grilling. A 2-car garage provides storage and parking. Community & location: Trails at Windy Hill is a welcoming Kyle community designed for an active lifestyle, with scenic walking trails and nearby green spaces, plus quick access to I-35, H-E-B, shopping, dining, medical, Buda, Austin, and San Marcos.
Listing Agent
Christie's Int'l Real Estate Brokerage Phone: 512-953-3898 License #0668914 Listed on: 10/23/2025
Co-Listing Agent
Christie's Int'l Real Estate Brokerage Phone: 512-953-3898 License #0840024
Home Details
Home Type
- Single Family
Year Built
- Built in 2022
Lot Details
- 7,675 Sq Ft Lot
- East Facing Home
- Property is Fully Fenced
- Wood Fence
- Private Yard
- Back and Front Yard
Parking
- 2 Car Attached Garage
Home Design
- Slab Foundation
Interior Spaces
- 1,891 Sq Ft Home
- 1-Story Property
- Open Floorplan
- Furnished or left unfurnished upon request
- Recessed Lighting
- Blinds
- Living Room
- Storage Room
- Fire and Smoke Detector
Kitchen
- Breakfast Bar
- Gas Oven
- Free-Standing Gas Range
- Microwave
- Dishwasher
- Stainless Steel Appliances
- Granite Countertops
- Quartz Countertops
- Disposal
Flooring
- Carpet
- Vinyl
Bedrooms and Bathrooms
- 4 Main Level Bedrooms
- Walk-In Closet
- 2 Full Bathrooms
- Double Vanity
- Walk-in Shower
Schools
- Camino Real Elementary School
- Mccormick Middle School
- Johnson High School
Utilities
- Central Air
- Municipal Utilities District for Water and Sewer
Additional Features
- No Interior Steps
- Covered Patio or Porch
Listing and Financial Details
- Security Deposit $2,050
- Tenant pays for all utilities
- The owner pays for association fees
- Negotiable Lease Term
- $35 Application Fee
- Assessor Parcel Number 118875000J025002
- Tax Block J
Community Details
Overview
- No Home Owners Association
- Trails At Windy Hill Ph 2 Subdivision
Pet Policy
- Pet Deposit $500
- Dogs and Cats Allowed
Map
Property History
| Date | Event | Price | List to Sale | Price per Sq Ft |
|---|---|---|---|---|
| 01/05/2026 01/05/26 | Price Changed | $2,050 | -30.5% | $1 / Sq Ft |
| 11/20/2025 11/20/25 | Price Changed | $2,950 | +37.2% | $2 / Sq Ft |
| 10/23/2025 10/23/25 | For Rent | $2,150 | -- | -- |
Source: Unlock MLS (Austin Board of REALTORS®)
MLS Number: 7513157
APN: R172837
- 226 Coralbean Dr
- 155 Globe Mallow Cir
- 353 Cherry Laurel Ln
- 289 Arroyo Sweetwood Cir
- 158 Jayden Dr
- 472 Globe Mallow Cir
- 496 Globe Mallow Cir
- 450 Globe Mallow Cir
- 488 Globe Mallow Cir
- 444 Globe Mallow Cir
- 110 Morning Glory Loop
- The Lakeway Plan at Southgrove
- The Caroline Plan at Southgrove
- The Diana Plan at Southgrove
- The Hanna Plan at Southgrove
- The Emma Plan at Southgrove
- 142 Morning Glory Loop
- 110 Butterfly Garden Dr
- 186 Morning Glory Loop
- 151 Morning Glory Loop







