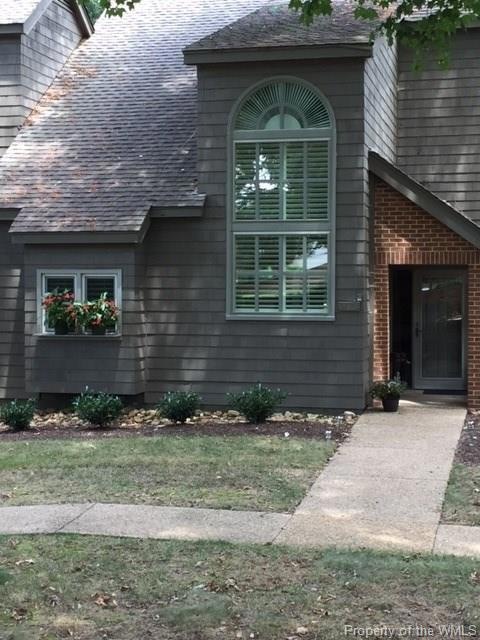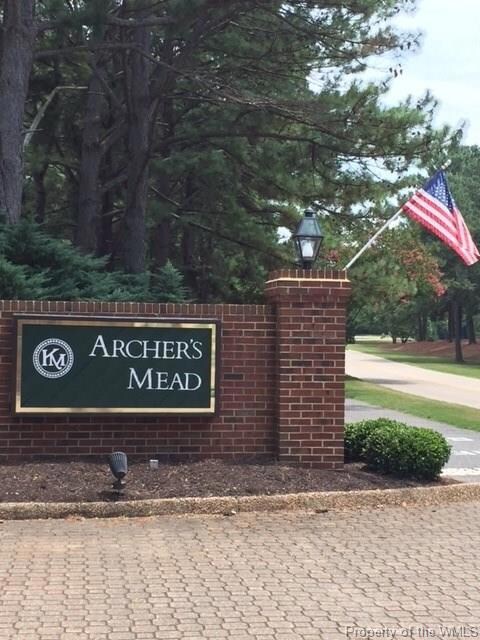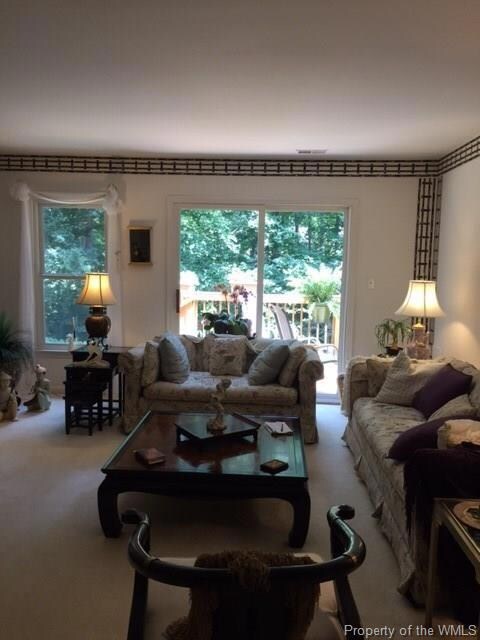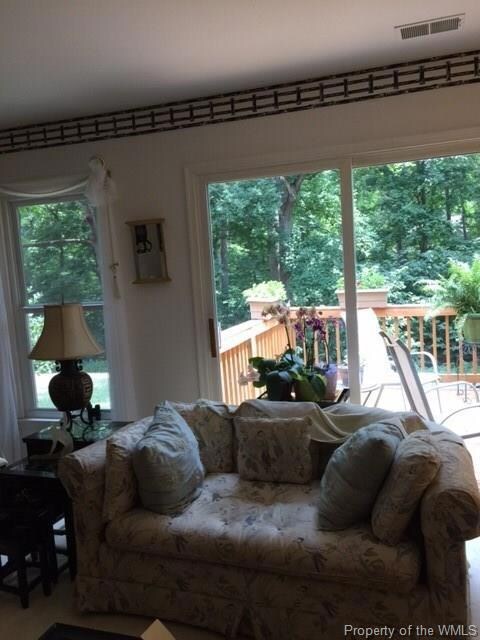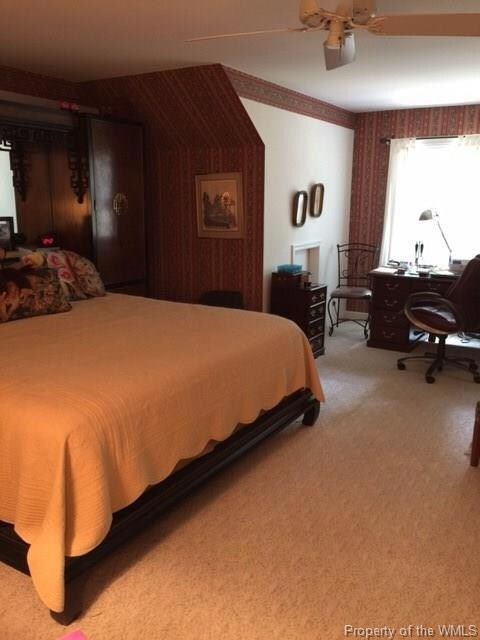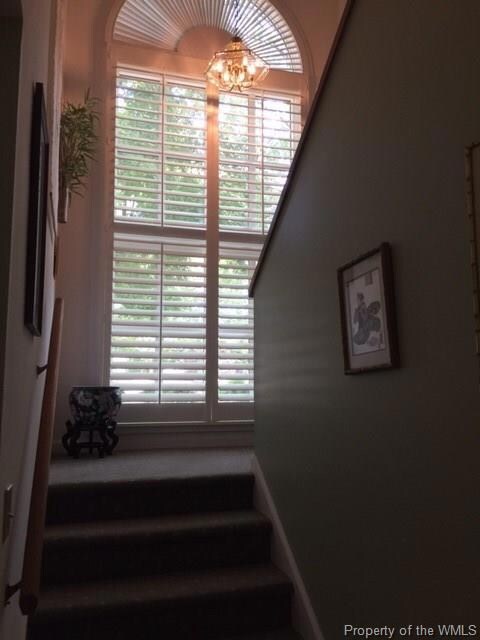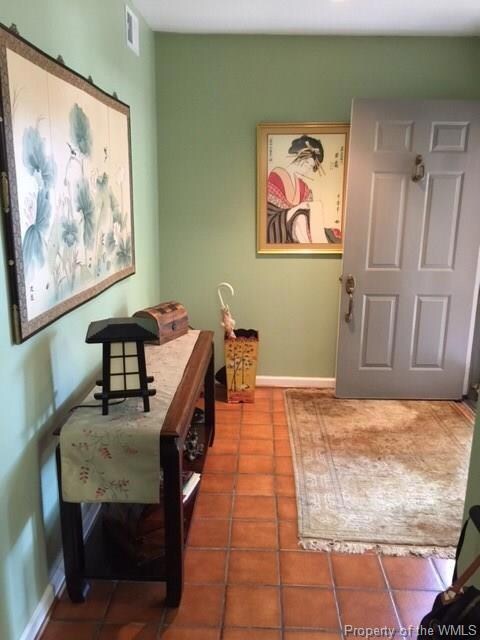
212 Archers Mead Williamsburg, VA 23185
Southeast Williamsburg NeighborhoodHighlights
- Marina
- Golf Course Community
- Tennis Courts
- Berkeley Middle School Rated A-
- Water Access
- Gated Community
About This Home
As of August 2017Lovely townhouse in gated community located along the historic James River. Townhouse has 3 bedrooms, 3 bathrooms with lots of closets and storage. Archers Mead townhomes are situated in a park like setting. Many updates such as brand new deck, windows and sliders as well as HVAC and water heater! Well maintained home with amenities galore: outdoor pools, tennis, rec. centers, miles of walking/jogging trails, marina and beach to name a few. This sought after Kingsmill Community has 3 golf courses and hosts the annual LPGA Championship. A must see property and priced to sell!
Last Agent to Sell the Property
Howard Hanna William E. Wood License #0225218102 Listed on: 07/21/2017

Property Details
Home Type
- Multi-Family
Est. Annual Taxes
- $2,165
Year Built
- Built in 1985
Lot Details
- 2,439 Sq Ft Lot
HOA Fees
- $411 Monthly HOA Fees
Home Design
- Transitional Architecture
- Property Attached
- Fire Rated Drywall
- Composition Roof
- HardiePlank Siding
Interior Spaces
- 2,246 Sq Ft Home
- 2-Story Property
- Cathedral Ceiling
- Wood Burning Fireplace
- Thermal Windows
- Sliding Doors
- Insulated Doors
- Dining Area
- Loft
Kitchen
- Eat-In Kitchen
- <<builtInOvenToken>>
- Electric Cooktop
- <<microwave>>
- Ice Maker
- Dishwasher
- Disposal
Flooring
- Carpet
- Tile
- Vinyl
Bedrooms and Bathrooms
- 3 Bedrooms
Laundry
- Dryer
- Washer
Attic
- Attic Access Panel
- Walk-In Attic
Parking
- 1 Car Detached Garage
- Visitor Parking
Outdoor Features
- Water Access
- Tennis Courts
- Deck
- Exterior Lighting
Schools
- James River Elementary School
- Berkeley Middle School
- Jamestown High School
Utilities
- Central Air
- Heat Pump System
- Vented Exhaust Fan
- Hot Water Heating System
- Electric Water Heater
Listing and Financial Details
- Assessor Parcel Number 50-4-07-0-0212
Community Details
Overview
- Association fees include comm area maintenance, road maintenance
- Association Phone (757) 645-3454
- Property managed by KCS
Amenities
- Clubhouse
- Community Center
Recreation
- Marina
- Beach
- Golf Course Community
- Tennis Courts
- Community Pool
Security
- Security Guard
- Gated Community
Ownership History
Purchase Details
Home Financials for this Owner
Home Financials are based on the most recent Mortgage that was taken out on this home.Similar Homes in Williamsburg, VA
Home Values in the Area
Average Home Value in this Area
Purchase History
| Date | Type | Sale Price | Title Company |
|---|---|---|---|
| Warranty Deed | $247,500 | Attorney |
Mortgage History
| Date | Status | Loan Amount | Loan Type |
|---|---|---|---|
| Open | $255,667 | VA |
Property History
| Date | Event | Price | Change | Sq Ft Price |
|---|---|---|---|---|
| 07/16/2025 07/16/25 | Price Changed | $499,900 | +0.2% | $223 / Sq Ft |
| 07/16/2025 07/16/25 | For Sale | $499,000 | +101.6% | $222 / Sq Ft |
| 08/25/2017 08/25/17 | Sold | $247,500 | -1.0% | $110 / Sq Ft |
| 07/29/2017 07/29/17 | Pending | -- | -- | -- |
| 07/21/2017 07/21/17 | For Sale | $249,900 | -- | $111 / Sq Ft |
Tax History Compared to Growth
Tax History
| Year | Tax Paid | Tax Assessment Tax Assessment Total Assessment is a certain percentage of the fair market value that is determined by local assessors to be the total taxable value of land and additions on the property. | Land | Improvement |
|---|---|---|---|---|
| 2024 | $2,753 | $353,000 | $57,600 | $295,400 |
| 2023 | $2,753 | $310,900 | $57,600 | $253,300 |
| 2022 | $2,580 | $310,900 | $57,600 | $253,300 |
| 2021 | $2,144 | $255,200 | $64,000 | $191,200 |
| 2020 | $2,144 | $255,200 | $64,000 | $191,200 |
| 2019 | $2,040 | $242,900 | $64,000 | $178,900 |
| 2018 | $2,040 | $242,900 | $64,000 | $178,900 |
| 2017 | $2,165 | $257,700 | $64,000 | $193,700 |
| 2016 | $2,165 | $257,700 | $64,000 | $193,700 |
| 2015 | $1,082 | $257,700 | $64,000 | $193,700 |
| 2014 | $1,984 | $257,700 | $64,000 | $193,700 |
Agents Affiliated with this Home
-
Karen Kea

Seller's Agent in 2025
Karen Kea
Virginia 1st Realty Group LLC
(757) 651-8750
9 Total Sales
-
Helen Hollowell

Seller's Agent in 2017
Helen Hollowell
Howard Hanna William E. Wood
(757) 810-8787
11 in this area
16 Total Sales
-
Peggie Smolko

Buyer's Agent in 2017
Peggie Smolko
Shaheen, Ruth, Martin & Fonville Real Estate
(757) 897-2893
3 in this area
51 Total Sales
Map
Source: Williamsburg Multiple Listing Service
MLS Number: 1726982
APN: 50-4 07-0-0212
- 270 Archers Mead
- 236 Archers Mead
- 133 Randolphs Green
- 133 Randolph's Green
- 103 Enclave Ct
- 200 Moodys Run
- 302 Moodys Run
- 141 Enclave Ct
- 37 Winster Fax
- 131 Pelhams Ordinary
- 283 Littletown Quarter
- 122 Pelhams Ordinary
- 215 Padgetts Ordinary
- 113 Pelhams Ordinary
- 246 Padgetts Ordinary
- 245 Padgetts Ordinary
- 224 Padgetts Ordinary
- 19 Mile Course
- 201 Frances Thacker
