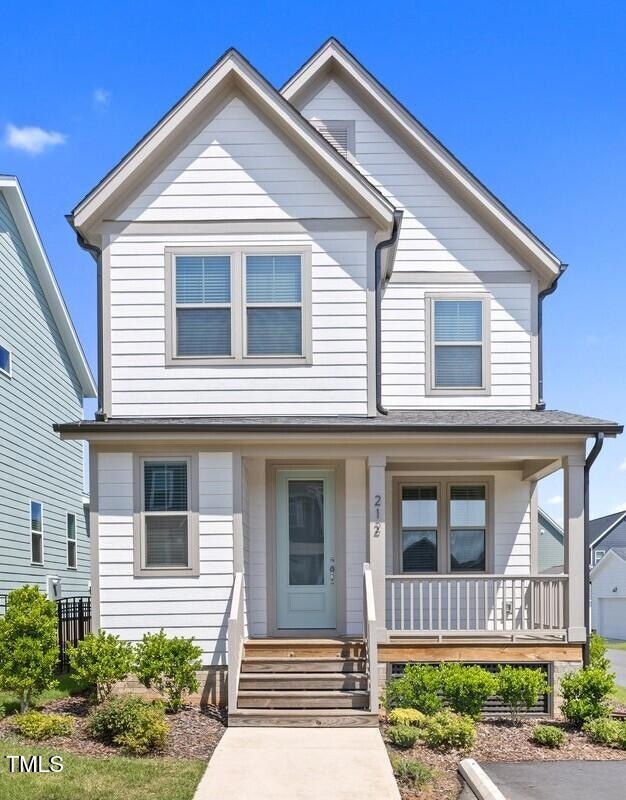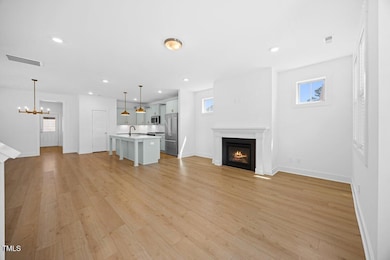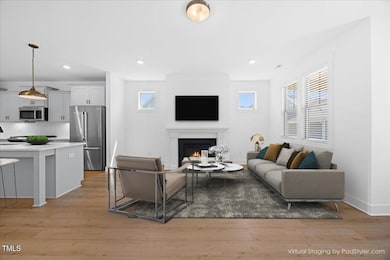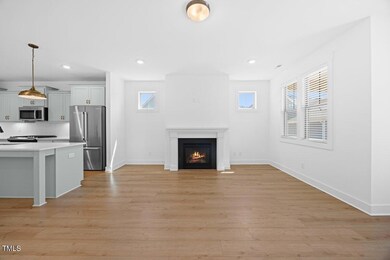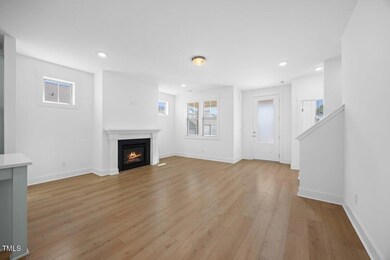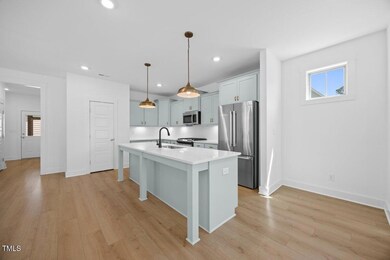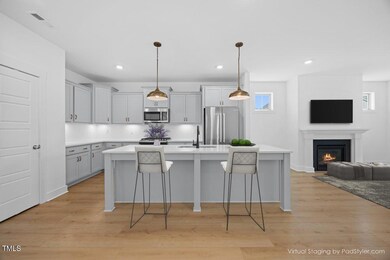
212 Aubey Ln Wake Forest, NC 27587
Estimated payment $2,979/month
Highlights
- City View
- Traditional Architecture
- Corner Lot
- Clubhouse
- Main Floor Primary Bedroom
- Screened Porch
About This Home
Lock & LEAVE - NO HASSEL lifetsyle in this super cute Craftsman home in sought after Holding Village. You are greeted by a welcoming front porch perfect for rockers! Enjoy a light & bright floorplan with durable ''white oak'' inspired LVP floors on the majority of the main floor. The open concept floorplan is perfect for entertaining. The family room has a gas fireplace and custom moldings. The kitchen has soft close, beautiful seafoam green cabinets & drawers, stainless steel appliances, gas range, gorgeous white quartz countertops, a pretty white herringbone backsplash, a single bowl sink and a pantry. (The finishings in this home are stunning!!) The nice size dining room is open to the kitchen space. The owner's bedroom is on the main floor with a large closet. The owner's bath has a dual vanity space and a walk-in shower with tile inset and a shower floor. There is a half bath on this floor with a pedestal sink conveniently located at the front of the home. Upstairs you will find 3 other bedrooms and a full bath. (All bedrooms with nice closets.) The full bath has dual vanities, an adorable tile floor and tub/shower combination. Enjoy relaxing on the screen porch and the detached 2 car garage is just a few steps away in the fully fenced backyard. Crawlspace has been fully encapsulated. EV users will enjoy the dedicated outlet for cars. All appliances convey! Live the active lifestyle of a community pool, walking trails, parks and sidewalks that Holding Village offers! Plus travel and enjoy life while the HOA takes care of your lawn!
Home Details
Home Type
- Single Family
Est. Annual Taxes
- $3,978
Year Built
- Built in 2022
Lot Details
- 4,356 Sq Ft Lot
- Back Yard Fenced
- Corner Lot
HOA Fees
- $128 Monthly HOA Fees
Parking
- 2 Car Garage
Property Views
- City
- Neighborhood
Home Design
- Traditional Architecture
- Brick Foundation
- Shingle Roof
- Board and Batten Siding
Interior Spaces
- 1,953 Sq Ft Home
- 2-Story Property
- Smooth Ceilings
- Ceiling Fan
- Chandelier
- Entrance Foyer
- Family Room
- Combination Kitchen and Dining Room
- Screened Porch
- Scuttle Attic Hole
- Fire and Smoke Detector
- Laundry in Hall
Kitchen
- Free-Standing Gas Range
- Kitchen Island
Flooring
- Carpet
- Tile
- Luxury Vinyl Tile
Bedrooms and Bathrooms
- 4 Bedrooms
- Primary Bedroom on Main
- Double Vanity
- <<tubWithShowerToken>>
- Shower Only
Schools
- Wake Forest Elementary And Middle School
- Wake Forest High School
Utilities
- Central Heating and Cooling System
- Heating System Uses Natural Gas
- Natural Gas Connected
- Cable TV Available
Listing and Financial Details
- Assessor Parcel Number 1840555319
Community Details
Overview
- Association fees include road maintenance
- Ppm Association, Phone Number (919) 848-4911
- Holding Village Subdivision
Amenities
- Clubhouse
Recreation
- Community Playground
- Community Pool
Map
Home Values in the Area
Average Home Value in this Area
Tax History
| Year | Tax Paid | Tax Assessment Tax Assessment Total Assessment is a certain percentage of the fair market value that is determined by local assessors to be the total taxable value of land and additions on the property. | Land | Improvement |
|---|---|---|---|---|
| 2024 | $3,978 | $411,023 | $90,000 | $321,023 |
| 2023 | $3,793 | $324,733 | $75,000 | $249,733 |
| 2022 | $836 | $75,000 | $75,000 | $0 |
Property History
| Date | Event | Price | Change | Sq Ft Price |
|---|---|---|---|---|
| 07/11/2025 07/11/25 | Pending | -- | -- | -- |
| 06/17/2025 06/17/25 | Price Changed | $454,999 | -1.1% | $233 / Sq Ft |
| 06/04/2025 06/04/25 | For Sale | $460,000 | -- | $236 / Sq Ft |
Purchase History
| Date | Type | Sale Price | Title Company |
|---|---|---|---|
| Warranty Deed | $415,000 | -- |
Mortgage History
| Date | Status | Loan Amount | Loan Type |
|---|---|---|---|
| Open | $336,648 | VA |
Similar Homes in Wake Forest, NC
Source: Doorify MLS
MLS Number: 10100719
APN: 1840.11-55-5319-000
- 1213 Remey Ave
- 513 Basin Hill Dr
- 236 Artisan Park Dr
- 1218 S Franklin St
- 728 Silo Park Dr
- 353 Rivella Dr
- 1212 Holding Village Way
- 1206 Holding Village Way
- 1204 Holding Village Way
- 816 Lilyquist Way
- 304 Rivella Dr
- 820 Laurel Gate Dr
- 806 Hillfarm Dr
- 802 Hillfarm Dr
- 800 Hillfarm Dr
- 809 Hyperion Alley
- 825 Abbyberry Dr
- 805 Hyperion Alley
- 432 Golden Dragonfly St
- 444 Golden Dragonfly St
