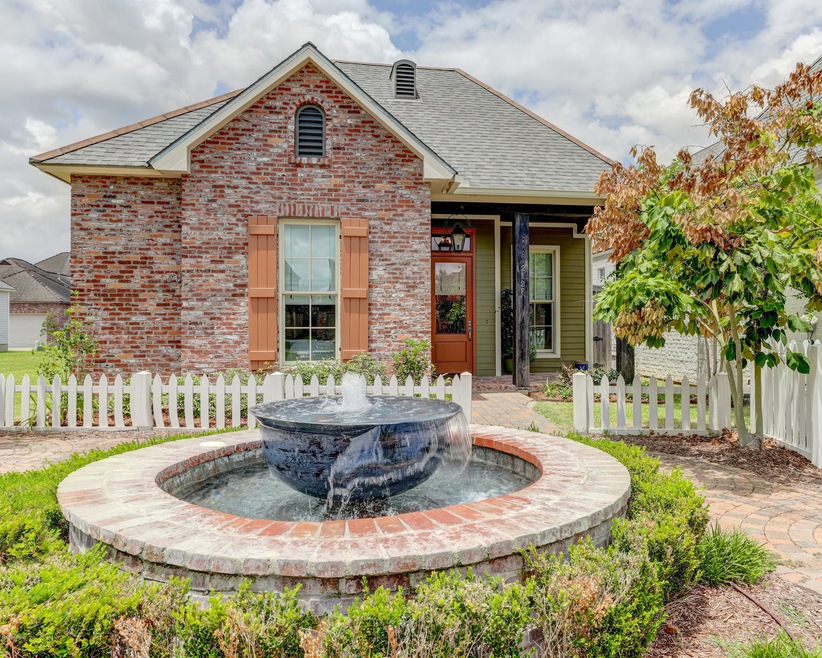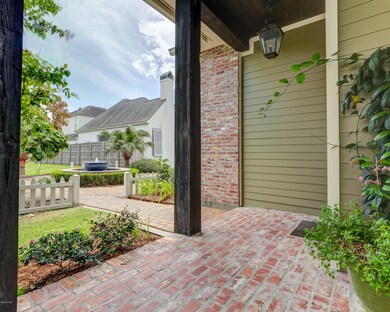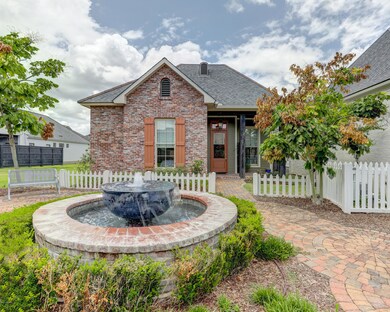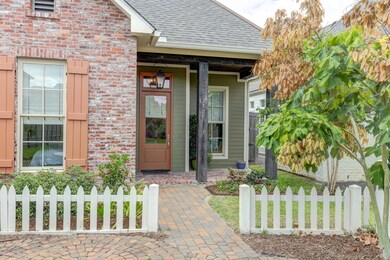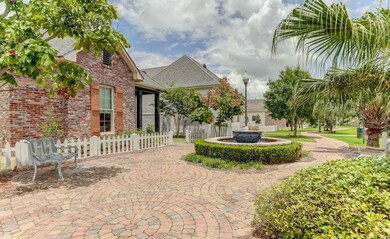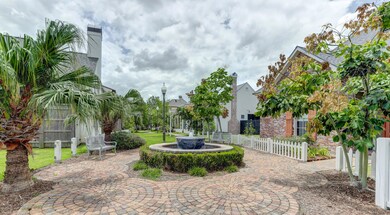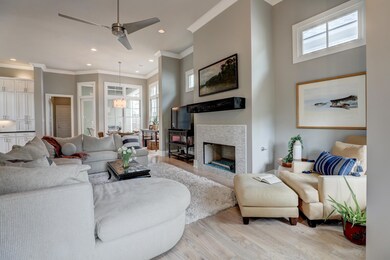
212 Brickell Way Lafayette, LA 70508
River Ranch NeighborhoodHighlights
- Property is near public transit
- Wood Flooring
- Quartz Countertops
- Edgar Martin Middle School Rated A-
- High Ceiling
- Community Pool
About This Home
As of September 2020If you are in the market for a sanctuary called ''home,'' this will definitely fill the bill! This amazing clean and sleek, yet comfortable and inviting haven has all the modern conveniences and amenities one could hope for in a River Ranch home located on the adorable Brickell Way! The soothing water fountain displayed at your front entrance brings a warm ''Welcome Home.'' Glistening natural tone wood flooring, gray neutral walls, open spaces, and windows abound fill your need for ''dream home.'' Two bedrooms and a full bath with ample closet space, an owner's retreat off the back of the home along with a stylish bath and nothing but complete elegance in the kitchen! Marble and granite countertops, custom cabinets, ultra stylish fixtures, and stainless appliances including a walk in pantry and huge island for evenings of great cooking and dining! Truly a custom built home with views to the back brick patio and professionally landscaped yard and positively nothing to do but move in! Alley loaded garage, picket white fence and front porch, check!
Last Buyer's Agent
Michelle McCurley
Keaty Real Estate Team
Home Details
Home Type
- Single Family
Est. Annual Taxes
- $4,843
Year Built
- Built in 2015
Lot Details
- 4,792 Sq Ft Lot
- Lot Dimensions are 114.51 x 42.46 x 115.39 x 42.60
- Privacy Fence
- Wood Fence
- Landscaped
- Level Lot
HOA Fees
- $120 Monthly HOA Fees
Home Design
- Cottage
- Brick Exterior Construction
- Slab Foundation
- Frame Construction
- Composition Roof
- HardiePlank Type
Interior Spaces
- 1,916 Sq Ft Home
- 1-Story Property
- Crown Molding
- High Ceiling
- Ceiling Fan
- Ventless Fireplace
- Window Treatments
- Washer and Electric Dryer Hookup
Kitchen
- Stove
- Microwave
- Dishwasher
- Quartz Countertops
- Disposal
Flooring
- Wood
- Carpet
- Tile
Bedrooms and Bathrooms
- 3 Bedrooms
- 2 Full Bathrooms
- Separate Shower
Home Security
- Prewired Security
- Fire and Smoke Detector
Parking
- Garage
- Garage Door Opener
Outdoor Features
- Covered Patio or Porch
- Exterior Lighting
Location
- Property is near public transit
Schools
- Cpl. M. Middlebrook Elementary School
- Edgar Martin Middle School
- Comeaux High School
Utilities
- Central Air
- Heating Available
- Fiber Optics Available
- Cable TV Available
Listing and Financial Details
- Tax Lot L-18
Community Details
Overview
- Association fees include accounting, ground maintenance, trash
- River Ranch Subdivision
Recreation
- Community Playground
- Community Pool
Ownership History
Purchase Details
Similar Homes in Lafayette, LA
Home Values in the Area
Average Home Value in this Area
Purchase History
| Date | Type | Sale Price | Title Company |
|---|---|---|---|
| Cash Sale Deed | $505,000 | None Available |
Property History
| Date | Event | Price | Change | Sq Ft Price |
|---|---|---|---|---|
| 09/14/2020 09/14/20 | Sold | -- | -- | -- |
| 07/28/2020 07/28/20 | Pending | -- | -- | -- |
| 07/24/2020 07/24/20 | For Sale | $465,000 | -5.1% | $243 / Sq Ft |
| 07/20/2020 07/20/20 | Sold | -- | -- | -- |
| 06/07/2020 06/07/20 | Pending | -- | -- | -- |
| 01/08/2020 01/08/20 | Sold | -- | -- | -- |
| 11/21/2019 11/21/19 | Pending | -- | -- | -- |
| 09/27/2019 09/27/19 | For Sale | $489,900 | +9.1% | $252 / Sq Ft |
| 01/16/2019 01/16/19 | Sold | -- | -- | -- |
| 01/10/2019 01/10/19 | Pending | -- | -- | -- |
| 08/14/2018 08/14/18 | For Sale | $449,000 | -2.4% | $229 / Sq Ft |
| 06/06/2018 06/06/18 | For Sale | $460,000 | 0.0% | $240 / Sq Ft |
| 07/22/2016 07/22/16 | Rented | $3,200 | -8.6% | -- |
| 06/20/2016 06/20/16 | Under Contract | -- | -- | -- |
| 03/24/2016 03/24/16 | For Rent | $3,500 | -- | -- |
Tax History Compared to Growth
Tax History
| Year | Tax Paid | Tax Assessment Tax Assessment Total Assessment is a certain percentage of the fair market value that is determined by local assessors to be the total taxable value of land and additions on the property. | Land | Improvement |
|---|---|---|---|---|
| 2024 | $4,843 | $52,208 | $9,350 | $42,858 |
| 2023 | $4,843 | $49,827 | $9,350 | $40,477 |
| 2022 | $5,214 | $49,827 | $9,350 | $40,477 |
| 2021 | $5,231 | $49,827 | $9,350 | $40,477 |
| 2020 | $5,214 | $49,827 | $9,350 | $40,477 |
| 2019 | $3,489 | $49,827 | $9,350 | $40,477 |
| 2018 | $4,453 | $49,827 | $9,350 | $40,477 |
| 2017 | $4,448 | $49,827 | $9,350 | $40,477 |
| 2015 | $4,200 | $47,440 | $9,350 | $38,090 |
| 2013 | -- | $47,440 | $9,350 | $38,090 |
Agents Affiliated with this Home
-
Tommy Hayes
T
Seller's Agent in 2020
Tommy Hayes
Compass
(337) 233-9700
4 in this area
66 Total Sales
-
S
Seller's Agent in 2020
Susan Strait
Compass
-
Hailey Daigle Genin
H
Seller's Agent in 2020
Hailey Daigle Genin
Compass
(337) 233-9700
4 in this area
146 Total Sales
-
Wendy Mccombie

Seller Co-Listing Agent in 2020
Wendy Mccombie
Compass
(337) 277-0590
3 in this area
121 Total Sales
-
M
Buyer's Agent in 2020
Michelle McCurley
Keaty Real Estate Team
-
Kathy Dyson
K
Buyer's Agent in 2020
Kathy Dyson
Kathy Dyson Realty
(337) 893-6236
46 Total Sales
Map
Source: REALTOR® Association of Acadiana
MLS Number: 20006542
APN: 6125926
- 407 Arabella Blvd
- 221 Worth Ave
- 104 Levison Way
- 251 Grand Ave
- 302 Richland Ave Unit 207c
- 400 Settlers Trace Blvd
- 113 Emily Cir
- 709 Settlers Trace Blvd
- 408 Princeton Woods Loop
- 1127 Camellia Blvd Unit H1
- 100 Emily Cir
- 139 Elysian Fields Dr
- 102 Water Oaks Dr
- 120 Princeton Woods Loop
- 306 River Ranch Blvd
- 3015 Kaliste Saloom Rd
- 201 Settlers Trace Blvd Unit 3401
- 201 Settlers Trace Blvd Unit 2410
- 201 Settlers Trace Blvd Unit 4404
- 201 Settlers Trace Blvd Unit 1413
