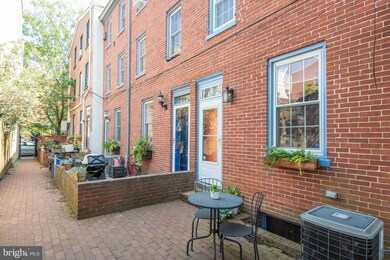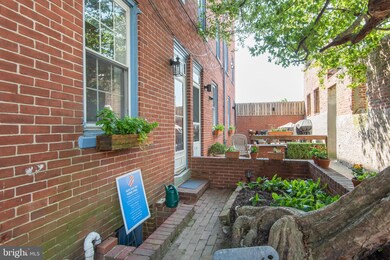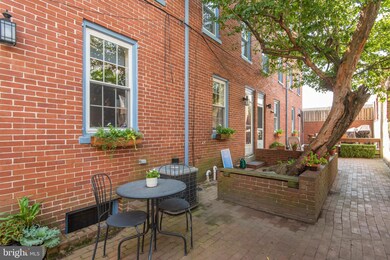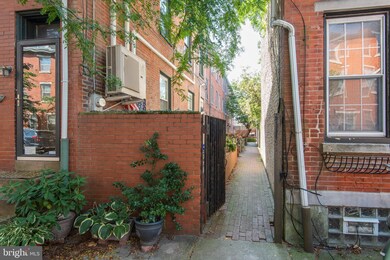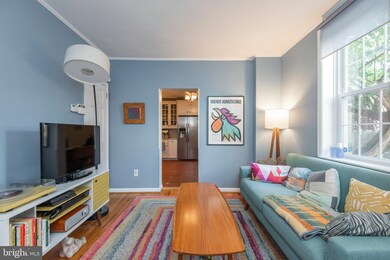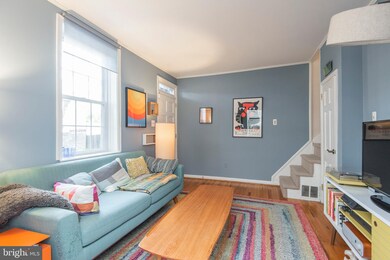
212 Carpenter St Unit C Philadelphia, PA 19147
Queen Village NeighborhoodEstimated Value: $441,000 - $576,000
Highlights
- Wood Flooring
- Stainless Steel Appliances
- Ceiling Fan
- No HOA
- Forced Air Heating and Cooling System
- 4-minute walk to Sacks Playground
About This Home
As of October 2020Queen Village Urban Oasis! Unique and private property that comes with lots of outdoor space! Enter thru a private gated courtyard and the home is a double trinity! First floor has a nice sized living room and modern kitchen. The 2nd Trinity front door is in the kitchen. Basement is finished and is a very usable living/office space with a half bathroom, complete with a wood burning fireplace. Current sellers use the space as a music studio. The second floor is your Primary Bedroom and Bathroom. This space has been renovated and is gorgeous! The bathroom is brand new. There is plenty of closet space, and this floor does not feel like a trinity! Upstairs, the third floor has two additional bedrooms. Outside, the house has a front patio that covers the entire width of the two homes together, perfect for your morning coffee. Then, the amazing thing about this community is that you also get a 1/7th share of the beautiful courtyard right outside the house. The courtyard was ‘once upon a time’ a post office stable and now includes gardening and dining space, and shared use of a shed and deck. The cost of courtyard ownership is approximately $200 a year -- 1/7th of the taxes and insurance for the space. This is set up as an LLC and ownership is by share. This whole property is an incredible opportunity to own a very unique space in a highly desirable neighborhood!
Townhouse Details
Home Type
- Townhome
Est. Annual Taxes
- $5,312
Year Built
- Built in 1920
Lot Details
- 785 Sq Ft Lot
- Lot Dimensions are 27.03 x 29.04
Parking
- On-Street Parking
Home Design
- Masonry
Interior Spaces
- 1,440 Sq Ft Home
- Property has 4 Levels
- Ceiling Fan
- Wood Flooring
- Finished Basement
Kitchen
- Built-In Range
- Stainless Steel Appliances
Bedrooms and Bathrooms
- 3 Bedrooms
Laundry
- Dryer
- Washer
Schools
- George W. Nebinger Elementary And Middle School
- Horace Furness High School
Utilities
- Forced Air Heating and Cooling System
- Hot Water Heating System
- Natural Gas Water Heater
Community Details
- No Home Owners Association
- Queen Village Subdivision
Listing and Financial Details
- Tax Lot 231
- Assessor Parcel Number 021079550
Ownership History
Purchase Details
Home Financials for this Owner
Home Financials are based on the most recent Mortgage that was taken out on this home.Purchase Details
Home Financials for this Owner
Home Financials are based on the most recent Mortgage that was taken out on this home.Purchase Details
Home Financials for this Owner
Home Financials are based on the most recent Mortgage that was taken out on this home.Purchase Details
Home Financials for this Owner
Home Financials are based on the most recent Mortgage that was taken out on this home.Similar Homes in Philadelphia, PA
Home Values in the Area
Average Home Value in this Area
Purchase History
| Date | Buyer | Sale Price | Title Company |
|---|---|---|---|
| Hernandez Etienne Diaz | $415,000 | Barclay Abstract Llc | |
| Goldman Loren Charles | $400,000 | None Available | |
| Stanford Joann | $386,000 | None Available | |
| Caldes Peter A | -- | -- |
Mortgage History
| Date | Status | Borrower | Loan Amount |
|---|---|---|---|
| Open | Hernandez Etienne Diaz | $373,500 | |
| Previous Owner | Goldman Loren Charles | $302,000 | |
| Previous Owner | Goldman Loren Charles | $300,000 | |
| Previous Owner | Digennaro Joann N | $344,423 | |
| Previous Owner | Stanford Joann | $306,000 | |
| Previous Owner | Caldes Jennifer A | $300,000 | |
| Previous Owner | Caldes Peter A | $212,000 | |
| Previous Owner | Caldes Peter A | $84,000 |
Property History
| Date | Event | Price | Change | Sq Ft Price |
|---|---|---|---|---|
| 10/28/2020 10/28/20 | Sold | $415,000 | -3.3% | $288 / Sq Ft |
| 09/14/2020 09/14/20 | Pending | -- | -- | -- |
| 09/09/2020 09/09/20 | For Sale | $429,000 | +7.3% | $298 / Sq Ft |
| 05/30/2018 05/30/18 | Sold | $400,000 | 0.0% | $278 / Sq Ft |
| 04/13/2018 04/13/18 | Pending | -- | -- | -- |
| 04/09/2018 04/09/18 | For Sale | $400,000 | -- | $278 / Sq Ft |
Tax History Compared to Growth
Tax History
| Year | Tax Paid | Tax Assessment Tax Assessment Total Assessment is a certain percentage of the fair market value that is determined by local assessors to be the total taxable value of land and additions on the property. | Land | Improvement |
|---|---|---|---|---|
| 2025 | $7,104 | $556,200 | $111,240 | $444,960 |
| 2024 | $7,104 | $556,200 | $111,240 | $444,960 |
| 2023 | $7,104 | $507,500 | $101,500 | $406,000 |
| 2022 | $4,682 | $462,500 | $101,500 | $361,000 |
| 2021 | $5,312 | $0 | $0 | $0 |
| 2020 | $5,312 | $0 | $0 | $0 |
| 2019 | $4,902 | $0 | $0 | $0 |
| 2018 | $4,345 | $0 | $0 | $0 |
| 2017 | $4,345 | $0 | $0 | $0 |
| 2016 | $3,925 | $0 | $0 | $0 |
| 2015 | $3,757 | $0 | $0 | $0 |
| 2014 | -- | $310,400 | $17,818 | $292,582 |
| 2012 | -- | $32,704 | $3,812 | $28,892 |
Agents Affiliated with this Home
-
Jonathan Fink

Seller's Agent in 2020
Jonathan Fink
Compass RE
(215) 805-5276
4 in this area
100 Total Sales
-
Ramonita Hernandez-Mohr

Buyer's Agent in 2020
Ramonita Hernandez-Mohr
Long & Foster Real Estate, Inc.
(215) 833-0300
1 in this area
47 Total Sales
-
Rachel Rothbard Heller

Seller's Agent in 2018
Rachel Rothbard Heller
Coldwell Banker Realty
(215) 901-1279
13 in this area
190 Total Sales
-
Paul Fontaine

Buyer's Agent in 2018
Paul Fontaine
Keller Williams Philadelphia
4 in this area
44 Total Sales
Map
Source: Bright MLS
MLS Number: PAPH933386
APN: 021079550
- 945 S 3rd St
- 933 S 3rd St
- 246 Montrose St
- 242 Montrose St
- 244 Montrose St
- 923 E Moyamensing Ave
- 216 Christian St Unit E
- 945 S 2nd St
- 929 S 2nd St Unit A5
- 136 Carpenter St Unit A
- 844 S 3rd St
- 112 Christian St Unit I
- 826 S 2nd St Unit 2
- 826 S 2nd St Unit 3
- 135 Ellsworth St
- 858 S Front St
- 127 Ellsworth St
- 848 S Front St
- 812 S Howard St
- 317 Queen St
- 212 Carpenter St
- 212 Carpenter St Unit C
- 212 Carpenter St Unit B
- 212 Carpenter St Unit D
- 210R Carpenter St
- 214 Carpenter St
- 208 Carpenter St Unit R
- 208 Carpenter St
- 216 Carpenter St
- 1113 S Bodine St
- 1111 S Bodine St
- 204 Carpenter St
- 210 Carpenter St Unit R
- 210 Carpenter St
- 226 Carpenter St
- 208R Carpenter St
- 1005 S American St
- 206R Carpenter St
- 206 Carpenter St
- 221 Carpenter St

