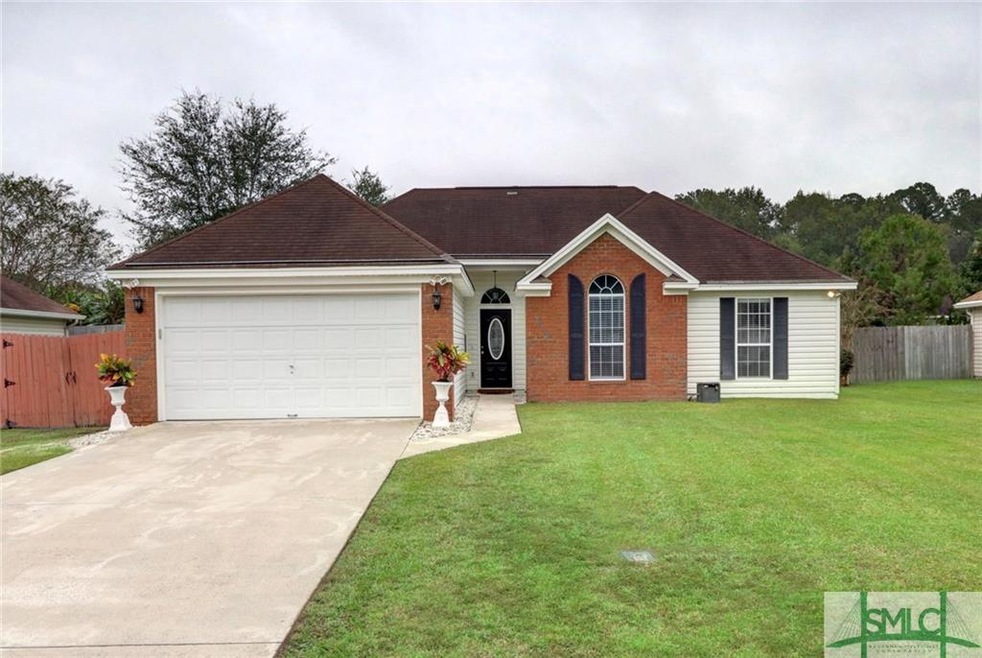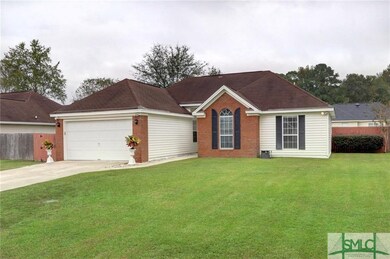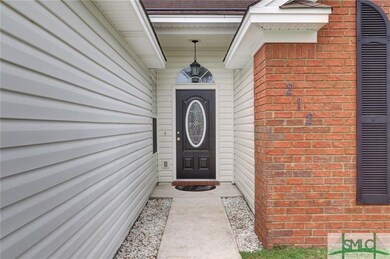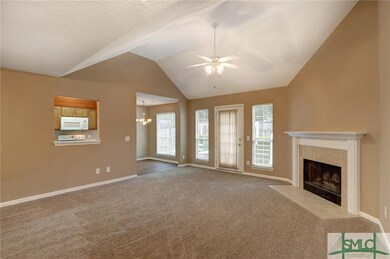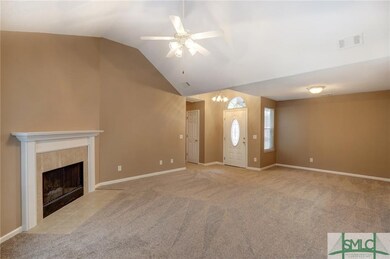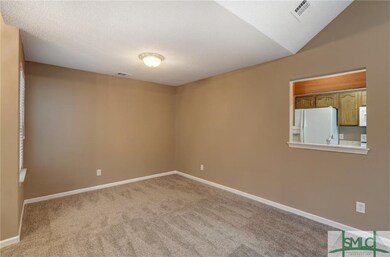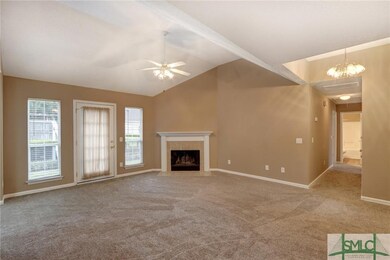
212 Cassidy Way Pooler, GA 31322
Highlights
- Spa
- Fenced Yard
- 2 Car Attached Garage
- Breakfast Area or Nook
- Galley Kitchen
- Interior Lot
About This Home
As of May 2024Great Move-in-Ready 3 Bed 2 Bath 2 Car Ranch in Pooler, located on a quiet street in the back of Hunters Ridge Subdivision. NEW interior paint, NEW carpet and NEW luxury vinyl plank throughout. Home features Vaulted Ceilings and Wood Burning Fireplace in Great Room, Formal Dining Room, Breakfast Area, Laundry Room, Above Ground Pool with Deck and Privacy Fencing. Kids can walk to school!! NO FLOOD ZONE!! NO HOA!! This is a must see!!
Home Details
Home Type
- Single Family
Est. Annual Taxes
- $1,457
Year Built
- Built in 2000
Lot Details
- 9,583 Sq Ft Lot
- Fenced Yard
- Wood Fence
- Interior Lot
- Level Lot
Home Design
- Brick Exterior Construction
- Slab Foundation
- Composition Roof
Interior Spaces
- 1,354 Sq Ft Home
- 1-Story Property
- Wood Burning Fireplace
- Great Room with Fireplace
- Pull Down Stairs to Attic
Kitchen
- Galley Kitchen
- Breakfast Area or Nook
- Dishwasher
Bedrooms and Bathrooms
- 3 Bedrooms
- 2 Full Bathrooms
Laundry
- Laundry Room
- Washer and Dryer Hookup
Parking
- 2 Car Attached Garage
- Automatic Garage Door Opener
Pool
- Spa
- Above Ground Pool
Schools
- West Chatham Elementary And Middle School
- New Hampstead High School
Utilities
- Heat Pump System
- Electric Water Heater
- Cable TV Available
Listing and Financial Details
- Home warranty included in the sale of the property
- Assessor Parcel Number 5-1010D-01-029
Ownership History
Purchase Details
Home Financials for this Owner
Home Financials are based on the most recent Mortgage that was taken out on this home.Purchase Details
Home Financials for this Owner
Home Financials are based on the most recent Mortgage that was taken out on this home.Purchase Details
Home Financials for this Owner
Home Financials are based on the most recent Mortgage that was taken out on this home.Similar Home in Pooler, GA
Home Values in the Area
Average Home Value in this Area
Purchase History
| Date | Type | Sale Price | Title Company |
|---|---|---|---|
| Warranty Deed | $320,000 | -- | |
| Warranty Deed | $175,000 | -- | |
| Deed | -- | -- |
Mortgage History
| Date | Status | Loan Amount | Loan Type |
|---|---|---|---|
| Open | $200,000 | New Conventional | |
| Previous Owner | $105,000 | New Conventional | |
| Previous Owner | $90,000 | New Conventional | |
| Previous Owner | $126,000 | New Conventional | |
| Previous Owner | $36,000 | New Conventional |
Property History
| Date | Event | Price | Change | Sq Ft Price |
|---|---|---|---|---|
| 05/16/2024 05/16/24 | Sold | $320,000 | -1.5% | $236 / Sq Ft |
| 04/25/2024 04/25/24 | Pending | -- | -- | -- |
| 03/22/2024 03/22/24 | For Sale | $325,000 | +85.7% | $240 / Sq Ft |
| 12/30/2019 12/30/19 | Sold | $175,000 | 0.0% | $129 / Sq Ft |
| 11/01/2019 11/01/19 | For Sale | $175,000 | -- | $129 / Sq Ft |
Tax History Compared to Growth
Tax History
| Year | Tax Paid | Tax Assessment Tax Assessment Total Assessment is a certain percentage of the fair market value that is determined by local assessors to be the total taxable value of land and additions on the property. | Land | Improvement |
|---|---|---|---|---|
| 2024 | $1,233 | $98,240 | $18,000 | $80,240 |
| 2023 | $587 | $103,000 | $18,000 | $85,000 |
| 2022 | $1,083 | $83,120 | $12,000 | $71,120 |
| 2021 | $1,094 | $72,560 | $12,000 | $60,560 |
| 2020 | $1,710 | $64,880 | $12,000 | $52,880 |
| 2019 | $1,710 | $61,160 | $12,000 | $49,160 |
| 2018 | $1,451 | $59,880 | $12,000 | $47,880 |
| 2017 | $1,446 | $53,680 | $10,000 | $43,680 |
| 2016 | $1,446 | $52,840 | $10,000 | $42,840 |
| 2015 | $1,471 | $53,920 | $10,000 | $43,920 |
| 2014 | $2,206 | $54,760 | $0 | $0 |
Agents Affiliated with this Home
-
Jane Howard

Seller's Agent in 2024
Jane Howard
BHHS Bay Street Realty Group
(912) 667-3872
2 in this area
21 Total Sales
-

Buyer's Agent in 2024
Sharon Brookshire
Redfin Corporation
(912) 667-4789
-
Quincy Culver
Q
Seller's Agent in 2019
Quincy Culver
Rawls Realty
(912) 433-2485
5 in this area
22 Total Sales
Map
Source: Savannah Multi-List Corporation
MLS Number: 215728
APN: 51010D01029
- 8 Browning Dr
- 163 Silverton Rd
- 121 Cross Creek Dr
- 154 Cross Creek Dr
- 147 Cross Creek Dr
- 150 Cross Creek Dr
- 184 Silverton Rd
- 205 Chime Creek Dr
- 203 Chime Creek Dr
- 109 Chime Creek Dr
- 206 Chime Creek Dr
- 84 Woodford Reserve Dr
- 103 Chime Creek Dr
- 203 Merganser Dr
- 105 Chime Creek Dr
- 3 Woodford Reserve Dr
- 114 Holloway Hill
- 167 Holloway Hill
- 139 Holloway Hill
- 14 Woodford Reserve Dr
