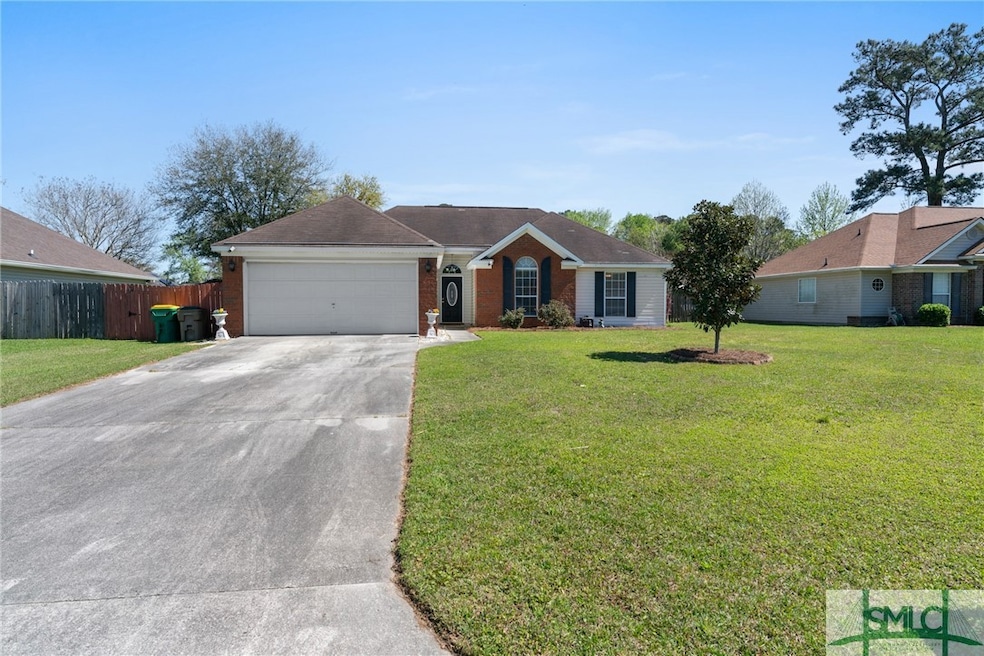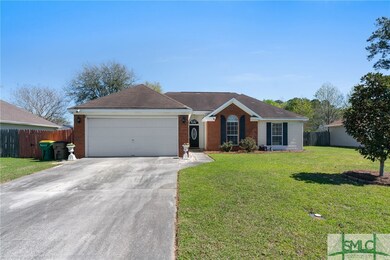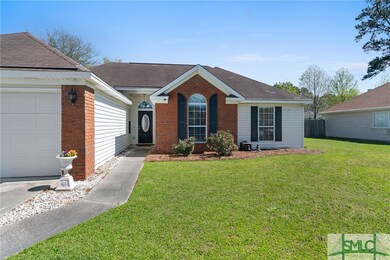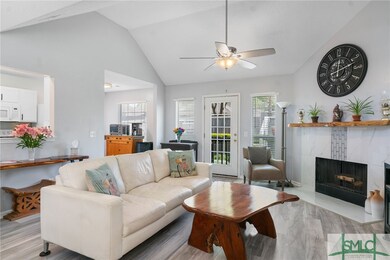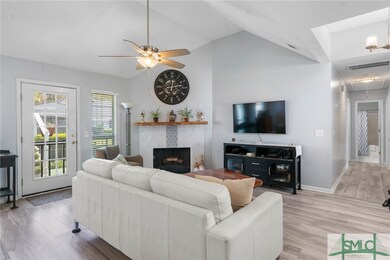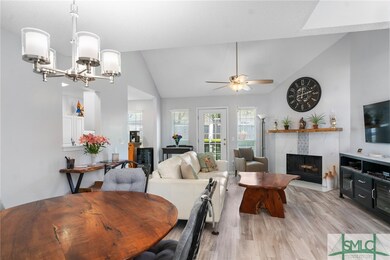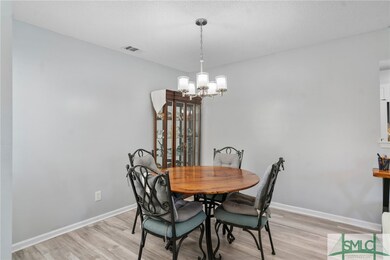
212 Cassidy Way Pooler, GA 31322
Highlights
- Above Ground Pool
- Vaulted Ceiling
- No HOA
- Primary Bedroom Suite
- Traditional Architecture
- Breakfast Area or Nook
About This Home
As of May 2024Refreshed, bright, spacious & perfect for first-time buyers, investors, downsizing or retiring, this 3 BR/2BA with 2 car garage is move-in ready. Totally updated with new laminate floors throughout, bathrooms freshly tiled in a marble look ceramic, & new light fixtures enhance the clean, modern flair. Enjoy the airy great room w/ vaulted ceiling and updated fireplace artistically styled in tile w/ a center waterfall effect and free-form pecan mantle. Note new cabinet doors, hardware & pullouts in the efficient, eat-in galley kitchen & laundry. The ensuite primary bedroom boasts a relaxing garden tub w/ seperate shower & walk-in closet. The remaining bedrooms include ample closets & there are 2 attics for storage. Did I mention the meticulously maintained lot plus pool with new pump primed for a swim in the privacy fenced and gated backyard w/ easy access and storage? This must see gem is located in quiet Hunter’s Ridge serviced by streetlights & school buses, X Flood Zone & NO HOA!
Last Agent to Sell the Property
BHHS Bay Street Realty Group License #332295 Listed on: 03/22/2024

Last Buyer's Agent
Sharon Brookshire
Redfin Corporation License #357054

Home Details
Home Type
- Single Family
Est. Annual Taxes
- $1,176
Year Built
- Built in 2000
Lot Details
- 9,583 Sq Ft Lot
- Fenced Yard
- Wood Fence
- Sloped Lot
- 4 Pads in the community
- Property is zoned R1A
Parking
- 2 Car Attached Garage
- Parking Accessed On Kitchen Level
- Garage Door Opener
- Off-Street Parking
Home Design
- Traditional Architecture
- Brick Exterior Construction
- Slab Foundation
- Composition Roof
Interior Spaces
- 1,354 Sq Ft Home
- 1-Story Property
- Vaulted Ceiling
- Wood Burning Fireplace
- Factory Built Fireplace
- Pull Down Stairs to Attic
Kitchen
- Galley Kitchen
- Breakfast Area or Nook
- Self-Cleaning Oven
- Range
- Microwave
- Dishwasher
- Disposal
Bedrooms and Bathrooms
- 3 Bedrooms
- Primary Bedroom Suite
- 2 Full Bathrooms
- Single Vanity
- Bathtub
- Garden Bath
- Separate Shower
Laundry
- Laundry Room
- Dryer
- Washer
Outdoor Features
- Above Ground Pool
- Patio
Location
- Property is near schools
Schools
- West Chatham Elementary And Middle School
- New Hampstead High School
Utilities
- Cooling Available
- Heat Pump System
- Programmable Thermostat
- Underground Utilities
- Electric Water Heater
- Cable TV Available
Community Details
- No Home Owners Association
- Hunters Ridge Subdivision
Listing and Financial Details
- Tax Lot 210
- Assessor Parcel Number 51010D01029
Ownership History
Purchase Details
Home Financials for this Owner
Home Financials are based on the most recent Mortgage that was taken out on this home.Purchase Details
Home Financials for this Owner
Home Financials are based on the most recent Mortgage that was taken out on this home.Purchase Details
Home Financials for this Owner
Home Financials are based on the most recent Mortgage that was taken out on this home.Similar Homes in Pooler, GA
Home Values in the Area
Average Home Value in this Area
Purchase History
| Date | Type | Sale Price | Title Company |
|---|---|---|---|
| Warranty Deed | $320,000 | -- | |
| Warranty Deed | $175,000 | -- | |
| Deed | -- | -- |
Mortgage History
| Date | Status | Loan Amount | Loan Type |
|---|---|---|---|
| Open | $200,000 | New Conventional | |
| Previous Owner | $105,000 | New Conventional | |
| Previous Owner | $90,000 | New Conventional | |
| Previous Owner | $126,000 | New Conventional | |
| Previous Owner | $36,000 | New Conventional |
Property History
| Date | Event | Price | Change | Sq Ft Price |
|---|---|---|---|---|
| 05/16/2024 05/16/24 | Sold | $320,000 | -1.5% | $236 / Sq Ft |
| 04/25/2024 04/25/24 | Pending | -- | -- | -- |
| 03/22/2024 03/22/24 | For Sale | $325,000 | +85.7% | $240 / Sq Ft |
| 12/30/2019 12/30/19 | Sold | $175,000 | 0.0% | $129 / Sq Ft |
| 11/01/2019 11/01/19 | For Sale | $175,000 | -- | $129 / Sq Ft |
Tax History Compared to Growth
Tax History
| Year | Tax Paid | Tax Assessment Tax Assessment Total Assessment is a certain percentage of the fair market value that is determined by local assessors to be the total taxable value of land and additions on the property. | Land | Improvement |
|---|---|---|---|---|
| 2024 | $1,233 | $98,240 | $18,000 | $80,240 |
| 2023 | $587 | $103,000 | $18,000 | $85,000 |
| 2022 | $1,083 | $83,120 | $12,000 | $71,120 |
| 2021 | $1,094 | $72,560 | $12,000 | $60,560 |
| 2020 | $1,710 | $64,880 | $12,000 | $52,880 |
| 2019 | $1,710 | $61,160 | $12,000 | $49,160 |
| 2018 | $1,451 | $59,880 | $12,000 | $47,880 |
| 2017 | $1,446 | $53,680 | $10,000 | $43,680 |
| 2016 | $1,446 | $52,840 | $10,000 | $42,840 |
| 2015 | $1,471 | $53,920 | $10,000 | $43,920 |
| 2014 | $2,206 | $54,760 | $0 | $0 |
Agents Affiliated with this Home
-
Jane Howard

Seller's Agent in 2024
Jane Howard
BHHS Bay Street Realty Group
(912) 667-3872
2 in this area
21 Total Sales
-

Buyer's Agent in 2024
Sharon Brookshire
Redfin Corporation
(912) 667-4789
-
Quincy Culver
Q
Seller's Agent in 2019
Quincy Culver
Rawls Realty
(912) 433-2485
5 in this area
22 Total Sales
Map
Source: Savannah Multi-List Corporation
MLS Number: 307937
APN: 51010D01029
- 8 Browning Dr
- 163 Silverton Rd
- 121 Cross Creek Dr
- 184 Silverton Rd
- 154 Cross Creek Dr
- 147 Cross Creek Dr
- 150 Cross Creek Dr
- 84 Woodford Reserve Dr
- 205 Chime Creek Dr
- 109 Chime Creek Dr
- 203 Chime Creek Dr
- 206 Chime Creek Dr
- 203 Merganser Dr
- 3 Woodford Reserve Dr
- 114 Holloway Hill
- 167 Holloway Hill
- 139 Holloway Hill
- 14 Woodford Reserve Dr
- 103 Chime Creek Dr
- 301 Merganser Dr
