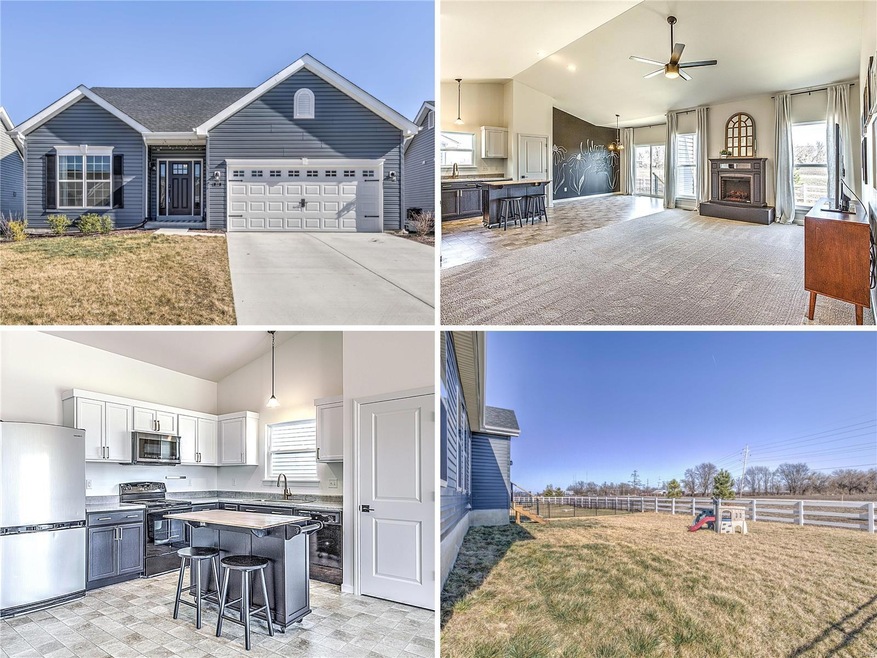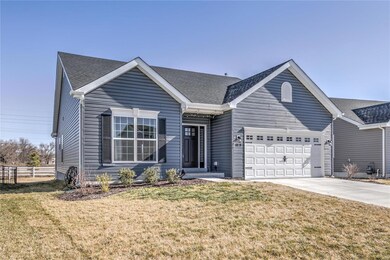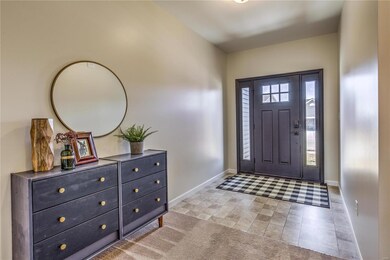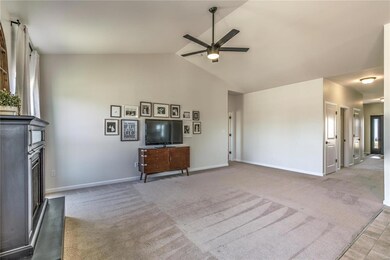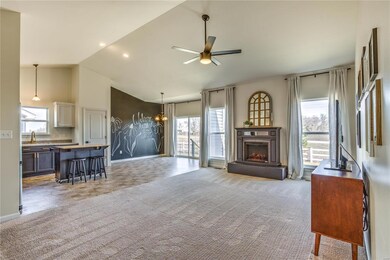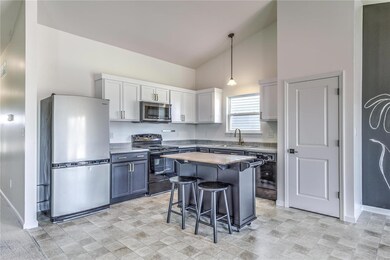
212 Charlestowne Place Dr Saint Charles, MO 63301
New Town NeighborhoodEstimated Value: $324,000 - $367,000
Highlights
- Primary Bedroom Suite
- Open Floorplan
- Ranch Style House
- Orchard Farm Elementary School Rated A
- Vaulted Ceiling
- Backs to Open Ground
About This Home
As of April 2021Why wait to build? This OPEN PLAN VAULTED RANCH built in 2019 is move-in ready with ADDED OPTIONS you'll love. Scenic community lake and walking trails, plus New Town activities nearby. Classic curb appeal with upgraded siding, covered entry, coachlights and carriage-style garage door. Bright entry foyer opens to great room with breezy ceiling fan & cozy fireplace. UPGRADES INCLUDE: extra-HIGH CEILINGS, extra-TALL WINDOWS, custom paint, added storage & more (see feature sheet). Open kitchen with custom ON-TREND white upper cabinets, charcoal lower cabinets, brushed gold hardware & faucet, pantry storage. Breakfast room with chalkboard accent wall, sliding door stepping out to level yard. Relaxing master suite with WALK-IN CLOSET, large vanity, tub/shower combo. Lower level features rough-in for half bath & egress window for easy future finishing. Loads of storage in basement, plus garage shelving. Located near highways 370/270, restaurants, shopping, parks & award-winning schools.
Home Details
Home Type
- Single Family
Est. Annual Taxes
- $5,140
Year Built
- Built in 2019
Lot Details
- 6,882 Sq Ft Lot
- Backs to Open Ground
- Partially Fenced Property
- Level Lot
HOA Fees
- $21 Monthly HOA Fees
Parking
- 2 Car Attached Garage
- Garage Door Opener
- Additional Parking
- Off-Street Parking
Home Design
- Ranch Style House
- Traditional Architecture
- Poured Concrete
- Vinyl Siding
Interior Spaces
- 1,740 Sq Ft Home
- Open Floorplan
- Vaulted Ceiling
- Ceiling Fan
- Ventless Fireplace
- Electric Fireplace
- Insulated Windows
- Tilt-In Windows
- Sliding Doors
- Panel Doors
- Entrance Foyer
- Great Room with Fireplace
- Breakfast Room
- Combination Kitchen and Dining Room
- Lower Floor Utility Room
- Laundry on main level
- Fire and Smoke Detector
Kitchen
- Breakfast Bar
- Electric Oven or Range
- Microwave
- Dishwasher
- Disposal
Bedrooms and Bathrooms
- 3 Main Level Bedrooms
- Primary Bedroom Suite
- Walk-In Closet
- 2 Full Bathrooms
Basement
- Basement Fills Entire Space Under The House
- Basement Ceilings are 8 Feet High
- Sump Pump
- Basement Window Egress
Schools
- Orchard Farm Elem. Elementary School
- Orchard Farm Middle School
- Orchard Farm Sr. High School
Utilities
- Forced Air Heating and Cooling System
- Heating System Uses Gas
- Underground Utilities
- Gas Water Heater
Additional Features
- Doors with lever handles
- Covered patio or porch
Community Details
- Built by McBride
Listing and Financial Details
- Assessor Parcel Number 5-116B-C712-00-0192.0000000
Ownership History
Purchase Details
Home Financials for this Owner
Home Financials are based on the most recent Mortgage that was taken out on this home.Purchase Details
Home Financials for this Owner
Home Financials are based on the most recent Mortgage that was taken out on this home.Similar Homes in Saint Charles, MO
Home Values in the Area
Average Home Value in this Area
Purchase History
| Date | Buyer | Sale Price | Title Company |
|---|---|---|---|
| Pineda Ernesto | -- | Investors Title Company | |
| Mach Duy A | -- | Title Partners Agency Llc |
Mortgage History
| Date | Status | Borrower | Loan Amount |
|---|---|---|---|
| Open | Pineda Ernesto | $218,000 | |
| Previous Owner | Mach Jessica A | $244,282 | |
| Previous Owner | Mach Duy A | $245,201 |
Property History
| Date | Event | Price | Change | Sq Ft Price |
|---|---|---|---|---|
| 04/09/2021 04/09/21 | Sold | -- | -- | -- |
| 03/10/2021 03/10/21 | Pending | -- | -- | -- |
| 03/04/2021 03/04/21 | For Sale | $275,000 | -- | $158 / Sq Ft |
Tax History Compared to Growth
Tax History
| Year | Tax Paid | Tax Assessment Tax Assessment Total Assessment is a certain percentage of the fair market value that is determined by local assessors to be the total taxable value of land and additions on the property. | Land | Improvement |
|---|---|---|---|---|
| 2023 | $5,140 | $54,090 | $0 | $0 |
| 2022 | $4,813 | $47,448 | $0 | $0 |
| 2021 | $4,818 | $47,448 | $0 | $0 |
| 2020 | $4,579 | $6,650 | $0 | $0 |
| 2019 | $1,924 | $6,650 | $0 | $0 |
Agents Affiliated with this Home
-
Mark Hillers

Seller's Agent in 2021
Mark Hillers
Narrative Real Estate
(314) 397-9151
2 in this area
37 Total Sales
-
D
Buyer's Agent in 2021
Danielle Fulkerson
Magnolia Real Estate
(636) 352-3364
Map
Source: MARIS MLS
MLS Number: MIS21009804
APN: 5-116B-C712-00-0192.0000000
- 204 Charlestowne Place Dr
- 316 Palisades Ct
- 329 Charlestowne Place Dr
- 435 Charlestowne Place Dr
- 191 Crestfield Ct
- 3248 River Breeze Ct
- 295 Crestfield Ct
- 402 Summer Glen Ln
- 326 Summer Glen Ln
- 618 Palisades Dr
- 3509 Charlestowne Crossing Dr
- 217 Wayfair Landing
- 408 Sawgrass Ct
- 3412 Hiram St Unit B1
- 5073 Barter St
- 3424 Hiram St
- 3406B E Lime Kiln Unit B
- 3443 Hiram St
- 145 Pampano Ln
- 127 Pampano Ln
- 212 Charlestowne Place Dr
- 210 Charlestowne Place Dr
- 214 Charlestowne Place Dr
- 208 Charlestowne Place Dr
- 216 Charlestowne Place Dr
- 213 Charlestowne Place Dr
- 206 Charlestowne Place Dr
- 218 Charlestowne Place Dr
- 211 Charlestowne Place Dr
- 215 Charlestowne Place Dr
- 207 Charlestowne Place Dr
- 217 Charlestowne Place Dr
- 219 Charlestowne Place Dr
- 205 Charlestowne Place Dr
- 222 Charlestowne Place Dr
- 202 Charlestowne Place Dr
- 203 Charlestowne Place Dr
- 221 Charlestowne Place Dr
- 224 Charlestowne Place Dr
- 201 Charlestowne Place Dr
