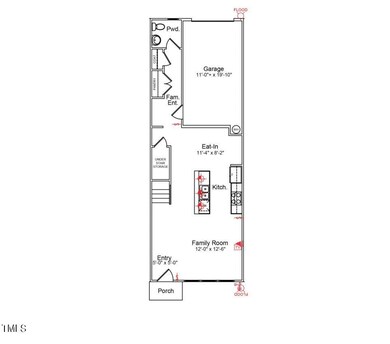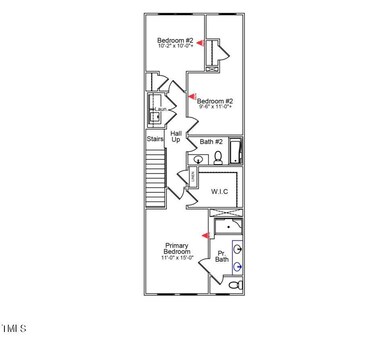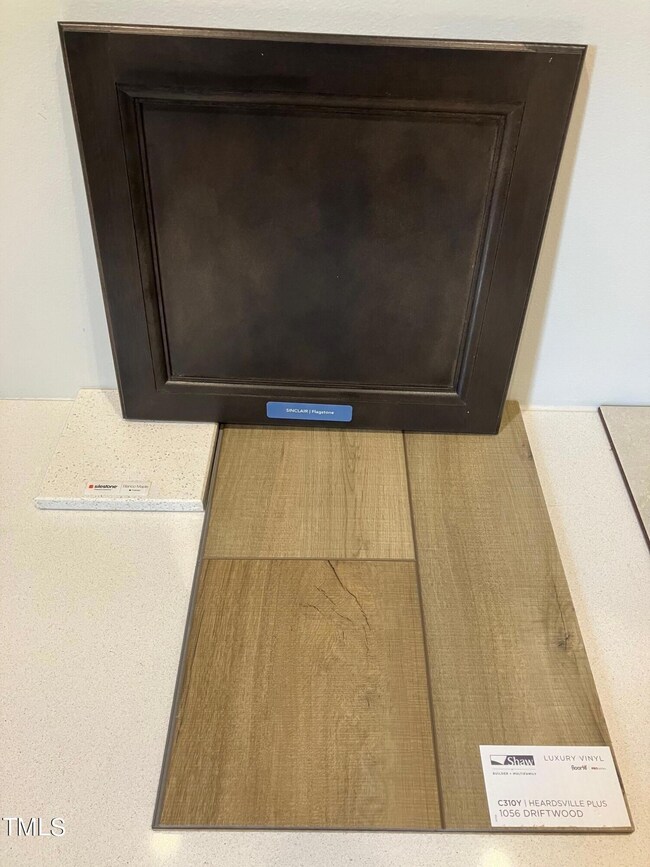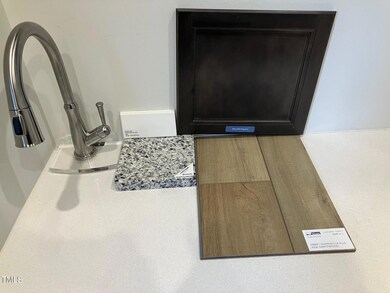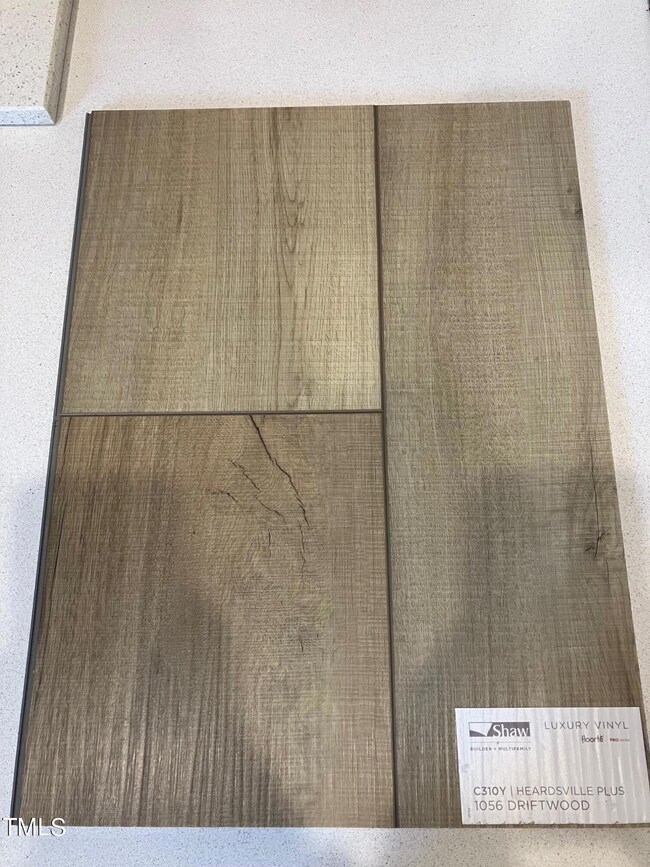
212 Chesapeake Commons St Unit 168 Garner, NC 27529
Community Park NeighborhoodHighlights
- New Construction
- Great Room
- Breakfast Room
- Craftsman Architecture
- Community Pool
- 1 Car Attached Garage
About This Home
As of January 2025Welcome to the cutest two-story townhouse, perfect for entertaining! The kitchen is conveniently close to the great room, ensuring you never feel out of the loop when company is over! The under-stair storage closet is ideal for additional pantry space. Adjacent to the kitchen is an eat-in area, perfect for hosting dinner parties! The 1-car garage is located at the back of the home, and entering through the garage brings you to a mudroom area with a coat closet and powder bath! On the second floor, you will find an 11x15 primary suite with a HUGE walk-in closet. The primary en-suite features dual sinks, a 5-foot walk-in shower, and a separate water closet. An additional linen closet lines the hallway, leading to a laundry closet, two more bedrooms and a full bathroom! This brand-new community will boast incredible amenities, including a pool, playground, dog park, social pavilion, walking trails, and more!
Last Agent to Sell the Property
Clayton Properties Group INC License #311659 Listed on: 08/08/2024

Townhouse Details
Home Type
- Townhome
Year Built
- Built in 2024 | New Construction
Lot Details
- 1,612 Sq Ft Lot
- Two or More Common Walls
- Southeast Facing Home
HOA Fees
- $195 Monthly HOA Fees
Parking
- 1 Car Attached Garage
- 1 Open Parking Space
Home Design
- Home is estimated to be completed on 2/28/25
- Craftsman Architecture
- Brick Exterior Construction
- Slab Foundation
- Shingle Roof
- Vinyl Siding
Interior Spaces
- 1,505 Sq Ft Home
- 2-Story Property
- Smooth Ceilings
- Great Room
- Breakfast Room
- Pull Down Stairs to Attic
- Laundry on upper level
Kitchen
- Electric Oven
- Electric Range
- <<microwave>>
- Kitchen Island
- Disposal
Flooring
- Carpet
- Vinyl
Bedrooms and Bathrooms
- 3 Bedrooms
- Walk-In Closet
- Double Vanity
- Private Water Closet
- Walk-in Shower
Schools
- Creech Rd Elementary School
- East Garner Middle School
- South Garner High School
Utilities
- Zoned Heating and Cooling
- Heat Pump System
- Natural Gas Not Available
- Electric Water Heater
Listing and Financial Details
- Assessor Parcel Number Renaissance at White Oak Homesite 168
Community Details
Overview
- Ppm Association, Phone Number (919) 848-4911
- Built by Mungo Homes
- Renaissance At White Oak Subdivision, Clover A Floorplan
- Community Parking
Amenities
- Picnic Area
Recreation
- Community Playground
- Community Pool
- Park
- Dog Park
Similar Homes in the area
Home Values in the Area
Average Home Value in this Area
Property History
| Date | Event | Price | Change | Sq Ft Price |
|---|---|---|---|---|
| 01/21/2025 01/21/25 | Sold | $299,139 | 0.0% | $199 / Sq Ft |
| 09/30/2024 09/30/24 | Pending | -- | -- | -- |
| 08/16/2024 08/16/24 | Price Changed | $299,139 | +0.1% | $199 / Sq Ft |
| 08/08/2024 08/08/24 | For Sale | $298,989 | -- | $199 / Sq Ft |
Tax History Compared to Growth
Agents Affiliated with this Home
-
Shauna Sallinger
S
Seller's Agent in 2025
Shauna Sallinger
Clayton Properties Group INC
(919) 610-5956
93 in this area
203 Total Sales
-
Cleresa Keller
C
Seller Co-Listing Agent in 2025
Cleresa Keller
Clayton Properties Group INC
(919) 714-1125
86 in this area
87 Total Sales
-
Judy Thanhauser

Buyer's Agent in 2025
Judy Thanhauser
Pinnacle Group Realty
(919) 244-5572
1 in this area
86 Total Sales
Map
Source: Doorify MLS
MLS Number: 10045763
- 312 Chesapeake Commons St Unit 144
- 296 Meadowbark Bend Unit 35
- 292 Meadowbark Bend Unit 36
- 288 Meadowbark Bend Unit 37
- 284 Meadowbark Bend Unit 38
- 280 Meadowbark Bend Unit 39
- 276 Meadowbark Bend Unit 40
- 267 Meadowbark Bend Unit 34
- 272 Meadowbark Bend Unit 41
- 263 Meadowbark Bend Unit 33
- 268 Meadowbark Bend Unit 42
- 259 Meadowbark Bend Unit 32
- 264 Meadowbark Bend Unit 43
- 255 Meadowbark Bend Unit 31
- 260 Meadowbark Bend Unit 44
- 251 Meadowbark Bend Unit 30
- 256 Meadowbark Bend Unit 45
- 252 Meadowbark Bend Unit 46
- 247 Meadowbark Bend Unit 29
- 243 Meadowbark Bend Unit 28

