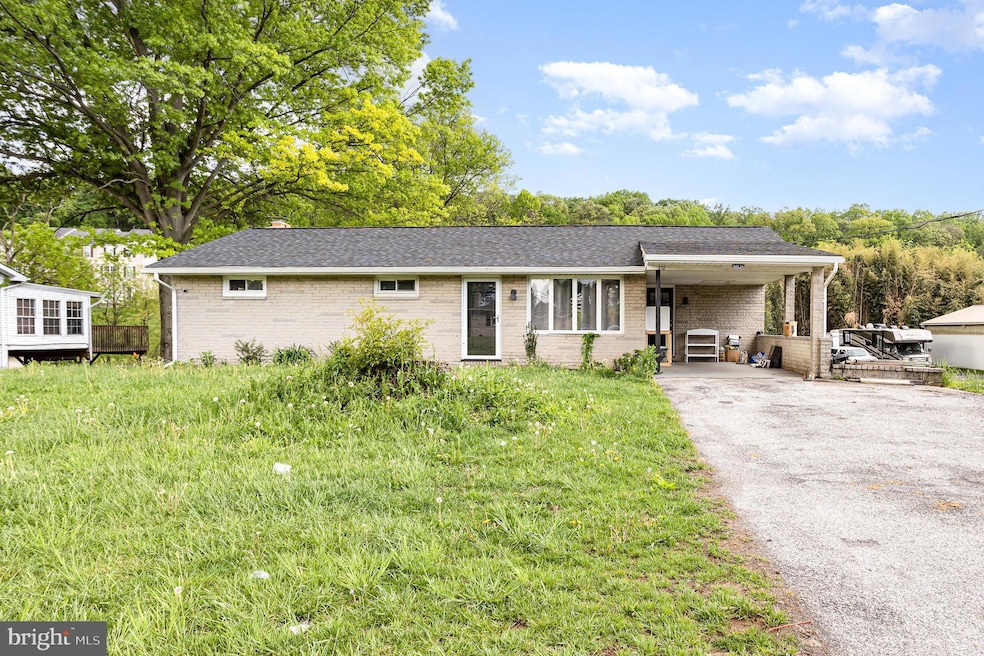
212 Church Rd York, PA 17406
Foustown NeighborhoodEstimated payment $1,920/month
Highlights
- Recreation Room
- Rambler Architecture
- No HOA
- Central York High School Rated A-
- 1 Fireplace
- Living Room
About This Home
Come check out this 4-bedroom, 1.5-bathroom home located in York! You'll love the open-concept kitchen and dining area—perfect for everyday living and entertaining. An additional living room is downstairs as well as unfinished areas for storage. Outside, enjoy a spacious backyard complete with a back patio ideal for gatherings, along with the convenience of a driveway and covered carport. Don’t miss your opportunity to make this home your own!
Listing Agent
Berkshire Hathaway HomeServices Homesale Realty License #AB066821 Listed on: 05/08/2025

Home Details
Home Type
- Single Family
Est. Annual Taxes
- $3,944
Year Built
- Built in 1967
Lot Details
- 0.45 Acre Lot
- Property is zoned RM, Residential Medium Density
Home Design
- Rambler Architecture
- Brick Exterior Construction
- Permanent Foundation
- Block Foundation
Interior Spaces
- Property has 1 Level
- 1 Fireplace
- Living Room
- Dining Room
- Recreation Room
- Storage Room
- Laundry Room
- Utility Room
Bedrooms and Bathrooms
Partially Finished Basement
- Walk-Out Basement
- Basement Fills Entire Space Under The House
Parking
- 5 Parking Spaces
- 4 Driveway Spaces
- 1 Attached Carport Space
Accessible Home Design
- More Than Two Accessible Exits
Utilities
- 90% Forced Air Heating and Cooling System
- Heating System Powered By Leased Propane
- Electric Water Heater
Community Details
- No Home Owners Association
- Manchester Subdivision
Listing and Financial Details
- Tax Lot 0010
- Assessor Parcel Number 36-000-LH-0010-00-00000
Map
Home Values in the Area
Average Home Value in this Area
Tax History
| Year | Tax Paid | Tax Assessment Tax Assessment Total Assessment is a certain percentage of the fair market value that is determined by local assessors to be the total taxable value of land and additions on the property. | Land | Improvement |
|---|---|---|---|---|
| 2025 | $3,945 | $128,730 | $40,920 | $87,810 |
| 2024 | $3,832 | $128,730 | $40,920 | $87,810 |
| 2023 | $3,286 | $114,520 | $40,920 | $73,600 |
| 2022 | $3,233 | $114,520 | $40,920 | $73,600 |
| 2021 | $3,118 | $114,520 | $40,920 | $73,600 |
| 2020 | $3,118 | $114,520 | $40,920 | $73,600 |
| 2019 | $3,061 | $114,520 | $40,920 | $73,600 |
| 2018 | $2,995 | $114,520 | $40,920 | $73,600 |
| 2017 | $2,945 | $114,520 | $40,920 | $73,600 |
| 2016 | $0 | $114,520 | $40,920 | $73,600 |
| 2015 | -- | $114,520 | $40,920 | $73,600 |
| 2014 | -- | $114,520 | $40,920 | $73,600 |
Property History
| Date | Event | Price | Change | Sq Ft Price |
|---|---|---|---|---|
| 05/27/2025 05/27/25 | Price Changed | $292,000 | -2.6% | $145 / Sq Ft |
| 05/08/2025 05/08/25 | For Sale | $299,900 | +4.0% | $148 / Sq Ft |
| 09/29/2023 09/29/23 | Sold | $288,500 | +3.1% | $143 / Sq Ft |
| 07/25/2023 07/25/23 | Price Changed | $279,900 | 0.0% | $139 / Sq Ft |
| 07/18/2023 07/18/23 | Price Changed | $279,995 | -1.8% | $139 / Sq Ft |
| 07/12/2023 07/12/23 | Price Changed | $284,995 | -1.7% | $141 / Sq Ft |
| 07/03/2023 07/03/23 | Price Changed | $289,995 | -3.3% | $144 / Sq Ft |
| 06/28/2023 06/28/23 | For Sale | $299,995 | +155.3% | $149 / Sq Ft |
| 04/10/2015 04/10/15 | Sold | $117,500 | -2.0% | $74 / Sq Ft |
| 01/16/2015 01/16/15 | Pending | -- | -- | -- |
| 09/02/2014 09/02/14 | For Sale | $119,900 | -- | $76 / Sq Ft |
Purchase History
| Date | Type | Sale Price | Title Company |
|---|---|---|---|
| Deed | $288,500 | None Listed On Document | |
| Special Warranty Deed | $162,300 | None Listed On Document | |
| Sheriffs Deed | $2,118 | -- | |
| Deed | $117,500 | None Available | |
| Interfamily Deed Transfer | -- | -- |
Mortgage History
| Date | Status | Loan Amount | Loan Type |
|---|---|---|---|
| Open | $283,274 | FHA | |
| Previous Owner | $115,371 | FHA |
Similar Homes in York, PA
Source: Bright MLS
MLS Number: PAYK2081628
APN: 36-000-LH-0010.00-00000
- 318 Bruaw Dr Unit 67
- 3244 N George St
- 170 Trail Ct
- 0 View Unit PAYK2061966
- 356 Lloyds Ln
- 190 Trail Ct
- 0 Hartman Model at Eagles View Unit PAYK2079230
- 0 Essington Model at Eagles View Unit PAYK2011080
- 110 Trail Ct
- BRANSON MODEL at Eagles View
- 0 Lawrenceville Model at Eagles View Unit PAYK2068288
- 0 Breckenridge Model at Eagles View Unit PAYK2070274
- 0 Montgomery Model at Eagles View Unit PAYK2057420
- Millbridge Model at Eagles View
- 210 Trail Ct
- Summergrove Model at Eagles View
- 357 Lloyds Ln
- 0 View Unit PAYK2084162
- 448 Springhouse Ln
- Winston Plan at Eagles View
- 217 Cedar Village Dr
- 903 Skyview Dr
- 2935 Stillmeadow Ln
- 2910 Stillmeadow Ln Unit 5
- 809 Madison Ave Unit 2
- 2220 N Susquehanna Trail
- 2588 Emma Ln
- 2051 2051 N Susquehanna Trail Unit B
- 754 Colony Dr Unit 28C
- 21 E 9th Ave
- 1241 N George St Unit 3
- 1241 N George St Unit ROOM 1
- 200 5th Ave
- 1518 Guildford Ln
- 835 Latimer St
- 825 N George St
- 4000 Emerson Dr
- 865 Rachel Dr
- 450 Fisher Dr
- 500 Graffius Rd






