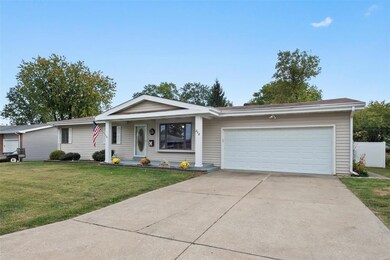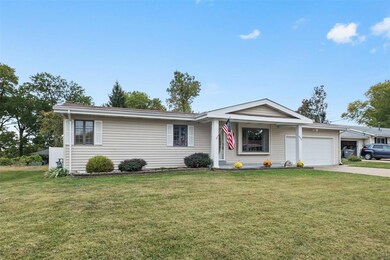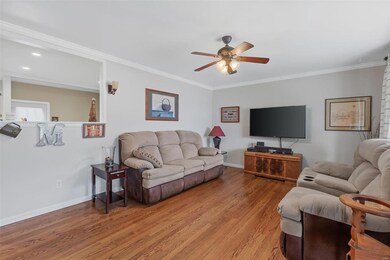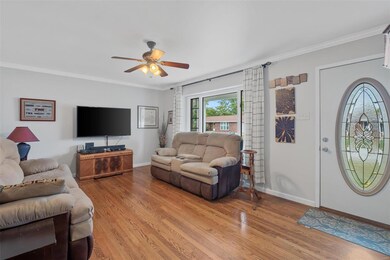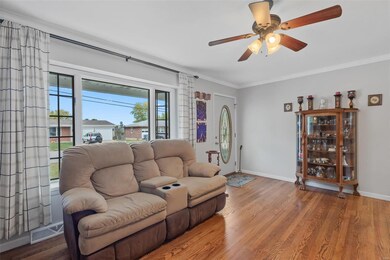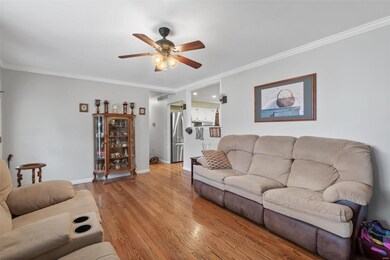
212 Cordes St O Fallon, MO 63366
Highlights
- Open Floorplan
- Ranch Style House
- Breakfast Room
- Joseph L. Mudd Elementary School Rated A-
- Covered patio or porch
- 2 Car Attached Garage
About This Home
As of November 2024Say Hello to a Great Buy!!!
Welcome home to this adorable, modern and turn key ready home. This 3 bed/ 2 bath home has great curb appeal, centered in the middle of O'fallon & nestled at the end of the dead-end street. This home offers plenty of room, natural lighting throughout & hard wood flooring on the main level. A new dishwasher has been a nice addition to the kitchen with your newly modern kitchen sink with a large pantry that anyone could be happy with. I almost forgot to mention MFL; never have to worry about up and down steps. Electricity has been upgraded; the kitchen was all wired on its own circuits in the basement with the new 100amp box. HVAC newly installed 2021. New Flooring & baseboards throughout the basement to give it a new fresh look. Also 2 BONUS ROOMS in the lower-level w/ open space for a sitting area. The Home has so much more to offer to list. Before you leave, make sure to check out the beautiful back yard & patio; the weather is becoming perfect for it!
Last Agent to Sell the Property
SCHNEIDER Real Estate License #2019045040 Listed on: 10/06/2022
Home Details
Home Type
- Single Family
Est. Annual Taxes
- $2,719
Year Built
- Built in 1959
Lot Details
- 9,919 Sq Ft Lot
- Level Lot
Parking
- 2 Car Attached Garage
Home Design
- Ranch Style House
- Traditional Architecture
- Vinyl Siding
Interior Spaces
- 1,196 Sq Ft Home
- Open Floorplan
- Six Panel Doors
- Breakfast Room
- Combination Kitchen and Dining Room
Kitchen
- Eat-In Kitchen
- Electric Oven or Range
- Electric Cooktop
- Dishwasher
- Disposal
Bedrooms and Bathrooms
- 3 Main Level Bedrooms
- 2 Full Bathrooms
- Shower Only
Partially Finished Basement
- Basement Fills Entire Space Under The House
- Basement Ceilings are 8 Feet High
- Sump Pump
Outdoor Features
- Covered patio or porch
Schools
- J.L. Mudd/Forest Park Elementary School
- Ft. Zumwalt North Middle School
- Ft. Zumwalt North High School
Utilities
- Forced Air Heating and Cooling System
- Heating System Uses Gas
- Gas Water Heater
Community Details
- Recreational Area
Listing and Financial Details
- Assessor Parcel Number 2-057A-4238-00-0010.0000000
Ownership History
Purchase Details
Home Financials for this Owner
Home Financials are based on the most recent Mortgage that was taken out on this home.Purchase Details
Home Financials for this Owner
Home Financials are based on the most recent Mortgage that was taken out on this home.Purchase Details
Home Financials for this Owner
Home Financials are based on the most recent Mortgage that was taken out on this home.Purchase Details
Home Financials for this Owner
Home Financials are based on the most recent Mortgage that was taken out on this home.Purchase Details
Purchase Details
Home Financials for this Owner
Home Financials are based on the most recent Mortgage that was taken out on this home.Similar Homes in the area
Home Values in the Area
Average Home Value in this Area
Purchase History
| Date | Type | Sale Price | Title Company |
|---|---|---|---|
| Warranty Deed | -- | None Listed On Document | |
| Deed | -- | None Listed On Document | |
| Warranty Deed | -- | True Title | |
| Warranty Deed | -- | Freedom Title | |
| Warranty Deed | $215,199 | Freedom Title | |
| Interfamily Deed Transfer | -- | None Available | |
| Warranty Deed | $102,000 | None Available |
Mortgage History
| Date | Status | Loan Amount | Loan Type |
|---|---|---|---|
| Open | $185,000 | New Conventional | |
| Previous Owner | $10,658 | FHA | |
| Previous Owner | $240,562 | FHA | |
| Previous Owner | $213,069 | FHA | |
| Previous Owner | $18,978 | Second Mortgage Made To Cover Down Payment | |
| Previous Owner | $100,152 | FHA |
Property History
| Date | Event | Price | Change | Sq Ft Price |
|---|---|---|---|---|
| 11/12/2024 11/12/24 | Sold | -- | -- | -- |
| 10/18/2024 10/18/24 | Pending | -- | -- | -- |
| 10/15/2024 10/15/24 | For Sale | $259,900 | +8.3% | $131 / Sq Ft |
| 11/10/2022 11/10/22 | Sold | -- | -- | -- |
| 10/08/2022 10/08/22 | Pending | -- | -- | -- |
| 10/06/2022 10/06/22 | For Sale | $240,000 | +20.0% | $201 / Sq Ft |
| 09/25/2020 09/25/20 | Sold | -- | -- | -- |
| 08/24/2020 08/24/20 | Pending | -- | -- | -- |
| 08/20/2020 08/20/20 | For Sale | $200,000 | -- | $120 / Sq Ft |
Tax History Compared to Growth
Tax History
| Year | Tax Paid | Tax Assessment Tax Assessment Total Assessment is a certain percentage of the fair market value that is determined by local assessors to be the total taxable value of land and additions on the property. | Land | Improvement |
|---|---|---|---|---|
| 2023 | $2,719 | $40,894 | $0 | $0 |
| 2022 | $2,052 | $28,584 | $0 | $0 |
| 2021 | $2,054 | $28,584 | $0 | $0 |
| 2020 | $2,065 | $27,928 | $0 | $0 |
| 2019 | $2,070 | $27,928 | $0 | $0 |
| 2018 | $1,879 | $24,183 | $0 | $0 |
| 2017 | $1,847 | $24,183 | $0 | $0 |
| 2016 | $1,703 | $22,208 | $0 | $0 |
| 2015 | $1,584 | $22,208 | $0 | $0 |
| 2014 | $1,546 | $21,340 | $0 | $0 |
Agents Affiliated with this Home
-
Matthew Becker

Seller's Agent in 2024
Matthew Becker
Magnolia Real Estate
(636) 485-3585
25 in this area
124 Total Sales
-
David Rumpf

Buyer's Agent in 2024
David Rumpf
Coldwell Banker Realty- Gunda
(314) 753-8641
6 in this area
85 Total Sales
-
Sarah Branam

Seller's Agent in 2022
Sarah Branam
SCHNEIDER Real Estate
(314) 497-5419
7 in this area
77 Total Sales
-
Haylee Hercules

Seller's Agent in 2020
Haylee Hercules
Berkshire Hathway Home Services
(636) 299-7652
36 in this area
203 Total Sales
-
Nancy Brown
N
Seller Co-Listing Agent in 2020
Nancy Brown
Berkshire Hathway Home Services
(314) 330-1079
5 in this area
22 Total Sales
Map
Source: MARIS MLS
MLS Number: MIS22063487
APN: 2-057A-4238-00-0010.0000000
- 6 Daniel Dr
- 215 Kildare Ct Unit 21A
- 17 Megans Ct Unit 5H
- 326 Westridge Dr
- 159 N Wellington St
- 151 N Wellington St
- 147 S Wellington
- 410 Dardenne Dr
- 533 Bramblett Hills
- 510 Bramblett Hills
- 333 Bramblett Hills
- 38 Downing St
- 414 Imperial Ct
- 706 Loretta Dr
- 938 Molloy Dr
- 413 Saint John Dr
- 1103 Montbrook Dr
- 4 Springwind Ct
- 5 Butler National Ct
- 902 Carolyn Jean Dr

