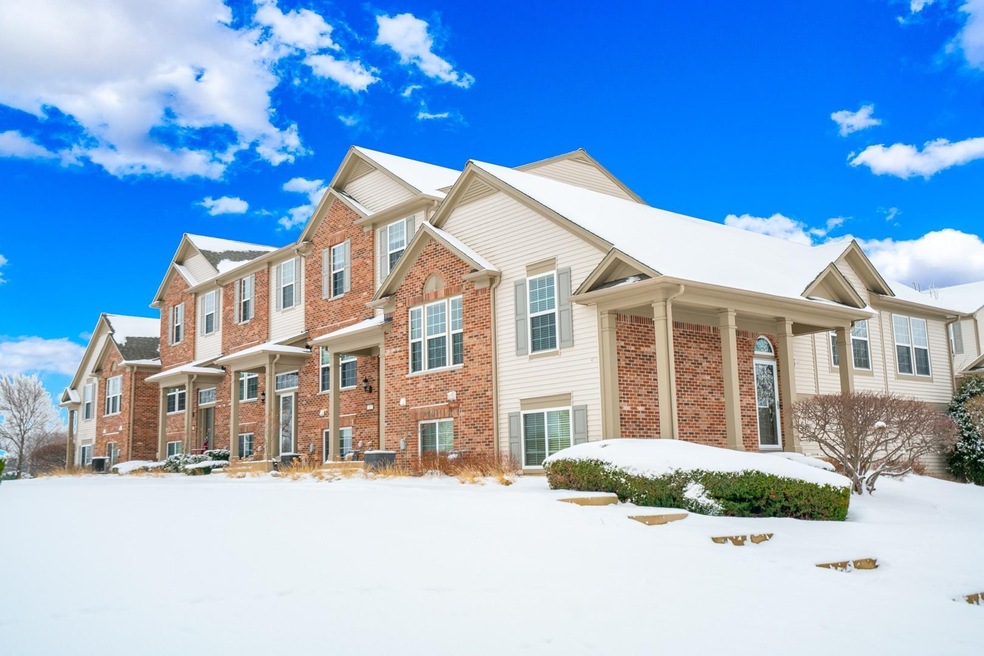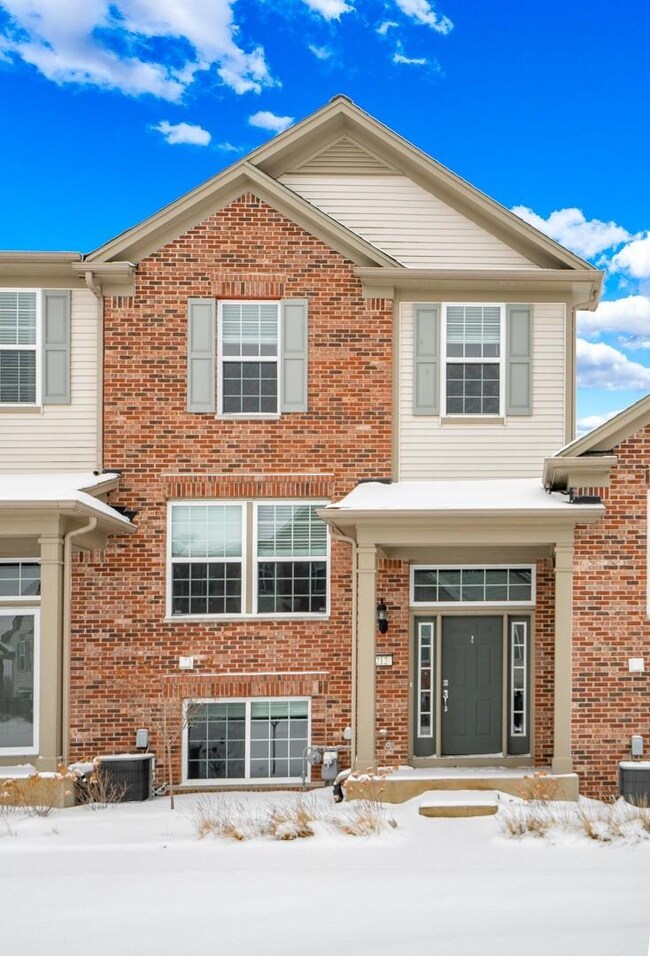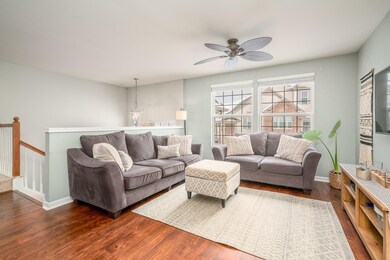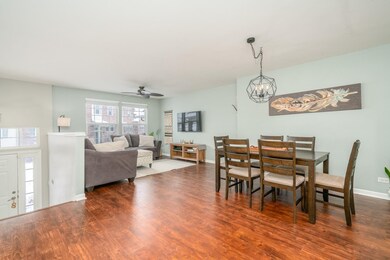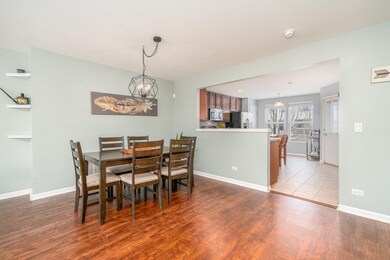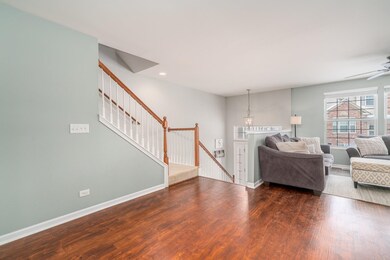
212 Devoe Dr Oswego, IL 60543
North Oswego NeighborhoodHighlights
- Water Views
- Deck
- Stainless Steel Appliances
- Oswego East High School Rated A-
- Loft
- Balcony
About This Home
As of March 2022**MULTIPLE OFFERS RECEIVED- HIGHEST AND BEST DUE BY NOON ON MONDAY 2/7/22***This is the very popular, but rare Fenwick Model in a premium perfect location! 3 FULL BEDROOMS PLUS a LOFT that can easily be converted into a 4th bedroom. Two-car garage with 2 full and 1 half bath. The square footage here is fantastic making it feel more like an open-concept, detached home. Eat-in kitchen with 42-inch cabinets is spacious and leads to a nice balcony. Retreat into your master suite upstairs with walk-in closet and master bath with double bowl vanity. Downstairs has been converted into a large bedroom or use it for a family room or office. Larger than normal yard space and pond vistas let you enjoy your view from the balcony deck. Walking trails, parks, ponds, and playgrounds, sports fields, and Pavilion create a wonderful community feel. Award-winning Oswego Schools, walk to high school, close to Naperville, Rt 59, shopping, restaurants, Easy access to major hwys.
Last Agent to Sell the Property
Keller Williams Infinity License #475147143 Listed on: 02/02/2022

Townhouse Details
Home Type
- Townhome
Est. Annual Taxes
- $5,955
Year Built
- Built in 2009
Lot Details
- Lot Dimensions are 22x73
HOA Fees
- $203 Monthly HOA Fees
Parking
- 2 Car Attached Garage
- Garage Transmitter
- Garage Door Opener
- Parking Included in Price
Home Design
- Asphalt Roof
Interior Spaces
- 1,980 Sq Ft Home
- 3-Story Property
- Living Room
- Dining Room
- Loft
- Storage
- Water Views
Kitchen
- Range
- Microwave
- Dishwasher
- Stainless Steel Appliances
Flooring
- Partially Carpeted
- Laminate
Bedrooms and Bathrooms
- 3 Bedrooms
- 3 Potential Bedrooms
- Dual Sinks
Laundry
- Laundry Room
- Dryer
- Washer
Finished Basement
- English Basement
- Partial Basement
Outdoor Features
- Balcony
- Deck
Utilities
- Central Air
- Heating System Uses Natural Gas
Listing and Financial Details
- Homeowner Tax Exemptions
Community Details
Overview
- Association fees include insurance, exterior maintenance, lawn care, snow removal
- 4 Units
- Prescott Mill Subdivision
Amenities
- Common Area
Pet Policy
- Pets up to 1 lbs
- Limit on the number of pets
- Pet Size Limit
- Dogs and Cats Allowed
Ownership History
Purchase Details
Home Financials for this Owner
Home Financials are based on the most recent Mortgage that was taken out on this home.Purchase Details
Home Financials for this Owner
Home Financials are based on the most recent Mortgage that was taken out on this home.Purchase Details
Home Financials for this Owner
Home Financials are based on the most recent Mortgage that was taken out on this home.Similar Homes in Oswego, IL
Home Values in the Area
Average Home Value in this Area
Purchase History
| Date | Type | Sale Price | Title Company |
|---|---|---|---|
| Warranty Deed | $257,000 | Fidelity National Title | |
| Warranty Deed | $200,500 | Landtrust Natonal Title | |
| Special Warranty Deed | $216,000 | None Available |
Mortgage History
| Date | Status | Loan Amount | Loan Type |
|---|---|---|---|
| Open | $128,500 | New Conventional | |
| Previous Owner | $184,618 | New Conventional | |
| Previous Owner | $189,050 | VA | |
| Previous Owner | $200,470 | FHA | |
| Previous Owner | $211,610 | FHA |
Property History
| Date | Event | Price | Change | Sq Ft Price |
|---|---|---|---|---|
| 07/01/2022 07/01/22 | Rented | $2,400 | 0.0% | -- |
| 06/21/2022 06/21/22 | Under Contract | -- | -- | -- |
| 06/04/2022 06/04/22 | For Rent | $2,400 | 0.0% | -- |
| 03/18/2022 03/18/22 | Sold | $257,000 | +4.9% | $130 / Sq Ft |
| 02/07/2022 02/07/22 | Pending | -- | -- | -- |
| 02/02/2022 02/02/22 | For Sale | $244,900 | +22.1% | $124 / Sq Ft |
| 03/02/2018 03/02/18 | Sold | $200,500 | -1.7% | $101 / Sq Ft |
| 02/04/2018 02/04/18 | Pending | -- | -- | -- |
| 02/01/2018 02/01/18 | Price Changed | $204,000 | -2.8% | $103 / Sq Ft |
| 01/18/2018 01/18/18 | For Sale | $209,900 | -- | $106 / Sq Ft |
Tax History Compared to Growth
Tax History
| Year | Tax Paid | Tax Assessment Tax Assessment Total Assessment is a certain percentage of the fair market value that is determined by local assessors to be the total taxable value of land and additions on the property. | Land | Improvement |
|---|---|---|---|---|
| 2023 | $6,007 | $79,769 | $9,244 | $70,525 |
| 2022 | $6,007 | $72,518 | $8,404 | $64,114 |
| 2021 | $6,026 | $70,406 | $8,159 | $62,247 |
| 2020 | $5,955 | $69,025 | $7,999 | $61,026 |
| 2019 | $5,992 | $68,421 | $7,999 | $60,422 |
| 2018 | $6,220 | $63,974 | $8,944 | $55,030 |
| 2017 | $6,044 | $58,962 | $8,243 | $50,719 |
| 2016 | $5,678 | $54,594 | $7,632 | $46,962 |
| 2015 | $5,514 | $50,550 | $7,067 | $43,483 |
| 2014 | -- | $52,114 | $7,286 | $44,828 |
| 2013 | -- | $54,856 | $7,669 | $47,187 |
Agents Affiliated with this Home
-
Mary Yu

Seller's Agent in 2022
Mary Yu
Concentric Realty, Inc
(773) 886-6683
3 in this area
34 Total Sales
-
Laura Schiavone

Seller's Agent in 2022
Laura Schiavone
Keller Williams Infinity
(708) 912-9717
1 in this area
99 Total Sales
-
Christine Wang

Seller Co-Listing Agent in 2022
Christine Wang
Concentric Realty, Inc
(312) 647-6385
2 in this area
19 Total Sales
-
Ana-Maria Ghilas

Buyer's Agent in 2022
Ana-Maria Ghilas
RE/MAX
(331) 321-1387
7 Total Sales
-
Chad Cutshall

Seller's Agent in 2018
Chad Cutshall
Real People Realty
(630) 669-2423
7 in this area
126 Total Sales
Map
Source: Midwest Real Estate Data (MRED)
MLS Number: 11313100
APN: 03-12-401-130
- 114 Devoe Dr Unit 472
- 464 Valentine Way
- 405 Valentine Way Unit 4533
- 412 Baker Ct
- 2642 Lundquist Dr
- 139 Henderson St
- 142 Henderson St
- 134 Henderson St
- 144 Henderson St
- 146 Henderson St
- 138 Henderson St
- 106 Henderson St
- 2571 Rourke Dr Unit 5
- 2668 Bull Run Dr Unit 2
- 332 Ellis St
- 332 Ellis St
- 332 Ellis St
- 332 Ellis St
- 332 Ellis St
- 332 Ellis St
