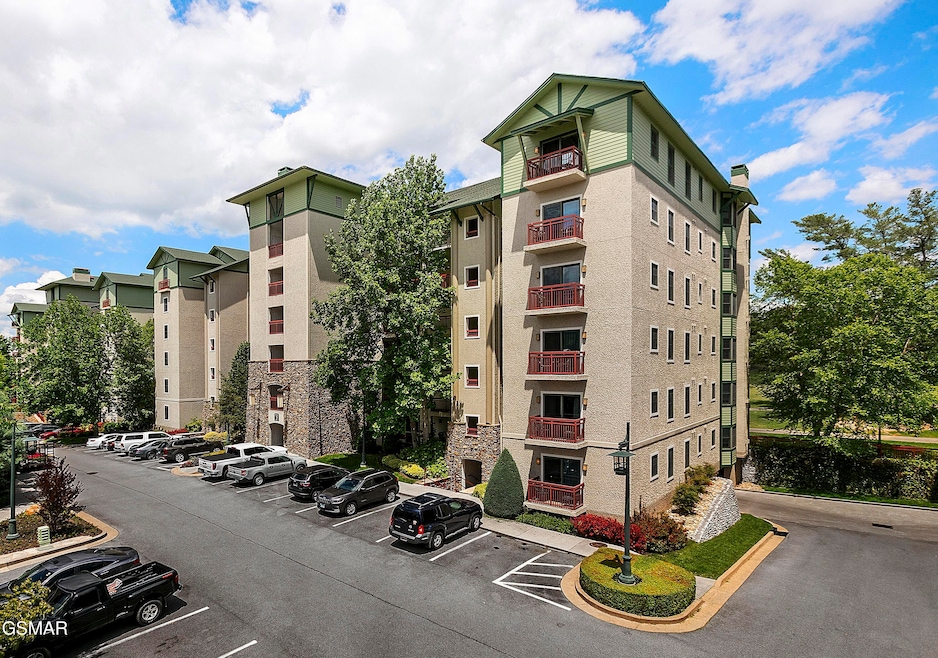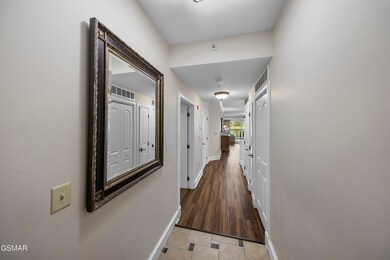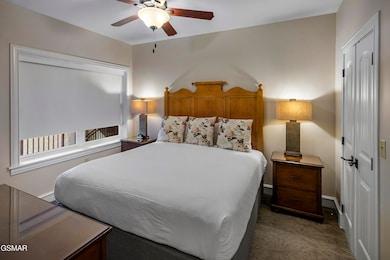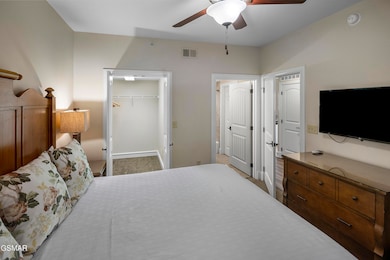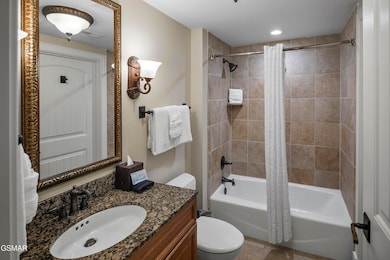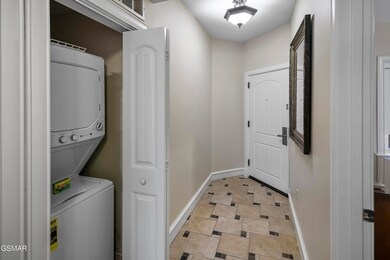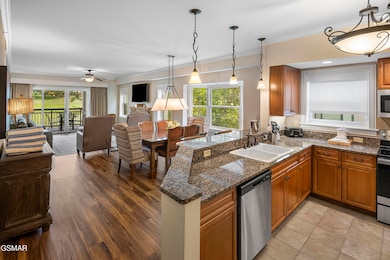
PENDING
$50K PRICE DROP
212 Dollywood Ln Unit 236 Pigeon Forge, TN 37863
Estimated payment $4,890/month
Total Views
4,646
2
Beds
2
Baths
1,348
Sq Ft
$482
Price per Sq Ft
About This Home
This luxury condo is in the beautiful Riverstone Resort& Spa and has golf course views from the covered patio. Lots of community amenities and conveniently located within minutes of Dollywood, attractions, shopping and the great smoky mountains national park.
Map
Property Details
Home Type
Condominium
Year Built
2006
Lot Details
0
HOA Fees
$650 per month
Parking
2
Listing Details
- Property Type: Residential
- Year Built: 2006
- Zoning: C-2
- Reso Property Sub Type: Condominium
- NumberUnfurnished: Furnished
- ResoLaundryFeatures: In Unit, Laundry Room
- Reso Association Amenities: Clubhouse, Elevator(s), Pool
- Co List Office Mls Id: 825
- Subdivision Name: Riverstone Resort Condos
- Above Grade Finished Sq Ft: 1348.0
- Fireplace: Yes
- Reso Flooring: Carpet, Hardwood, Tile
- Garage Yn: Yes
- Unit Levels: One
- New Construction: No
- Property Attached Yn: Yes
- Location Tax and Legal New Construction YN: No
- Location Tax and Legal Parcel Number2: 094 180.00
- Location Tax and Legal Tax Lot2: Planned Development
- Location Tax and Legal:Tax Annual Amount: 2192.06
- Location Tax and Legal Tax Year2: 2024
- General Property Information Above Grade Finished Area: 1348.0
- General Property Information Bonus Room YN2: No
- General Property Information:Furnished: Furnished
- General Property Information Construction Type2: Site Built
- Appliances Disposal: Yes
- Appliances Dryer: Yes
- Appliances Microwave: Yes
- Washers: Yes
- Association Amenities Pool2: Yes
- Cooling:Central Air: Yes
- Sewer:Public Sewer: Yes
- Water Source:Public: Yes
- Room Types Bedroom 2 Level: First
- Room Types Primary Bedroom Level: First
- Levels:One: Yes
- General Property Information:Stories Total: 3
- General Property Information Fireplace YN: Yes
- General Property Information Property Attached YN: Yes
- Interior Features KitchenDining Combo: Yes
- Interior Features Walk-In Shower(s): Yes
- Laundry Features Laundry Room: Yes
- Main Room Levels Main Level Bathrooms: 2
- Flooring:Carpet: Yes
- Flooring Tile: Yes
- Flooring:Hardwood: Yes
- Room Types Primary Bathroom Level: First
- Special Features: None
- Property Sub Type: Condos
- Stories: 3
Interior Features
- Basement: None
- Appliances: Dishwasher, Disposal, Dryer, Electric Range, Microwave, Washer
- Interior Amenities: Kitchen/Dining Combo, Pantry, Walk-In Closet(s), Walk-In Shower(s)
- Street Number Modifier: 212
- Full Bathrooms: 2
- Total Bedrooms: 2
- Fireplace Features: Gas Log
- Fireplaces: 1
- Main Level Bathrooms: 2
- Total Bedrooms: 4
- Stories: 3
- Appliances Dishwasher: Yes
- Appliances:Electric Range: Yes
- Basement:None3: Yes
- Community Features:Clubhouse: Yes
- Fireplace Features:Gas Log: Yes
- Interior Features:Walk-In Closet(s): Yes
- Fireplace Features:Fireplaces Total: 1
- Community Features:Playground: Yes
- Community Features:Pool: Yes
- Laundry Features:In Unit: Yes
- Interior Features:Pantry: Yes
- Community Features:Boat Ramp: Yes
- Community Features:Golf: Yes
Exterior Features
- Disclosures: Seller Disclosure
- Construction Type: Other
- Construction Materials:Other8: Yes
Garage/Parking
- Attached Garage: Yes
- Garage Spaces: 2.0
- Parking Features: Carport, Garage
- General Property Information:Garage YN: Yes
- General Property Information:Garage Spaces: 2.0
- General Property Information:Attached Garage YN: Yes
- Parking Features:Garage: Yes
- Parking Features:Carport: Yes
Utilities
- Cooling: Central Air
- Heating: Central
- Sewer: Public Sewer
- Cooling Y N: Yes
- HeatingYN: Yes
- Water Source: Public
- Heating:Central: Yes
Condo/Co-op/Association
- Community Features: Boat Ramp, Clubhouse, Golf, Playground, Pool
- Association Fee: 650.0
- Association Fee Frequency: Monthly
- Association Name: Riverstone Resort Condos
- Phone: 865-286-1907
- Association: Yes
Association/Amenities
- Association Amenities:Clubhouse2: Yes
- Association Amenities:Elevator(s): Yes
Lot Info
- Parcel #: 094 180.00
Tax Info
- Tax Year: 2024
- Tax Annual Amount: 2192.06
- Tax Lot: Planned Development
Create a Home Valuation Report for This Property
The Home Valuation Report is an in-depth analysis detailing your home's value as well as a comparison with similar homes in the area
Home Values in the Area
Average Home Value in this Area
Property History
| Date | Event | Price | Change | Sq Ft Price |
|---|---|---|---|---|
| 07/02/2025 07/02/25 | Pending | -- | -- | -- |
| 06/12/2025 06/12/25 | Price Changed | $650,000 | -7.1% | $482 / Sq Ft |
| 05/12/2025 05/12/25 | For Sale | $700,000 | +60.6% | $519 / Sq Ft |
| 05/05/2021 05/05/21 | Sold | $436,000 | +34.2% | $314 / Sq Ft |
| 06/11/2019 06/11/19 | Off Market | $325,000 | -- | -- |
| 03/13/2018 03/13/18 | Sold | $325,000 | -1.5% | $241 / Sq Ft |
| 01/25/2018 01/25/18 | Pending | -- | -- | -- |
| 09/11/2017 09/11/17 | For Sale | $329,900 | -- | $245 / Sq Ft |
Source: Great Smoky Mountains Association of REALTORS®
Similar Homes in Pigeon Forge, TN
Source: Great Smoky Mountains Association of REALTORS®
MLS Number: 306443
Nearby Homes
- 212 Dollywood Ln Unit 460
- 3919 S River Rd Unit 605
- Lot 54 Heritage Hills Dr
- Lot 46 Heritage Hills Dr
- Lot 55 Heritage Hills Dr
- Lot 53 Heritage Hills Dr
- Lot 52 Heritage Hills Dr
- Lot 49 Heritage Hills Dr
- Lot 48 Heritage Hills Dr
- Lot 47 Heritage Hills Dr
- Lot 44 Heritage Hills Dr
- Lot 23A Heritage Hills Dr
- Lot 45 Heritage Hills Dr
- Lot 10 Heritage Hills Dr
- 413 Southern Sun Way
- 3621 Householder St Unit 6
- 3730 Heritage Hills Dr
- 503 Dollywood Ln Unit 161
