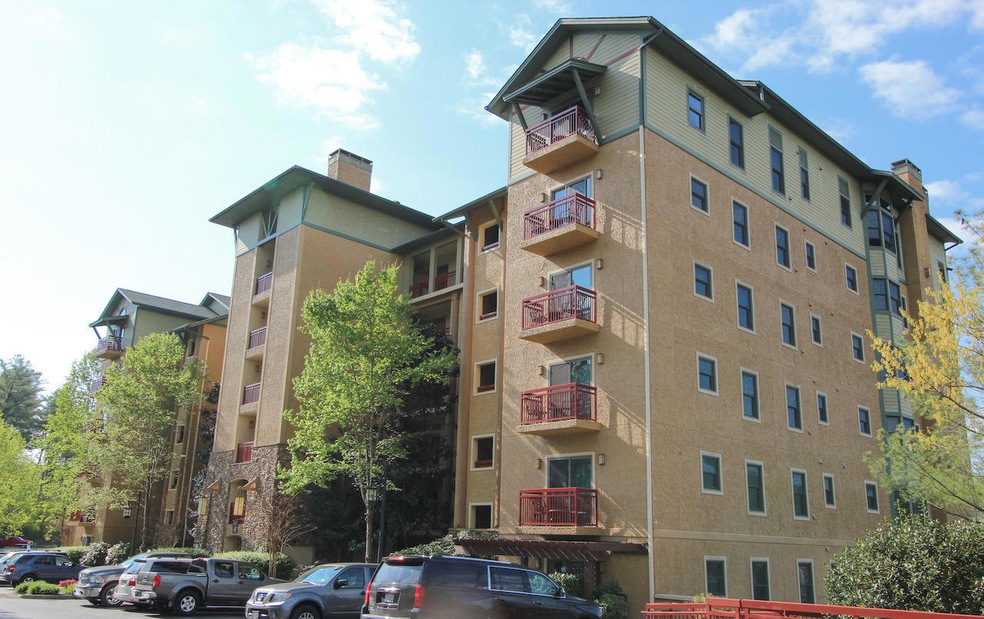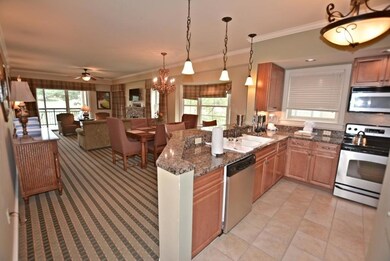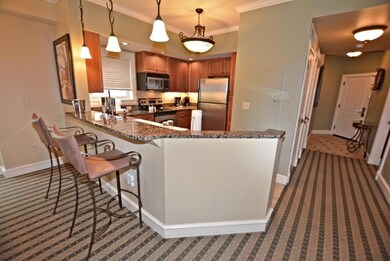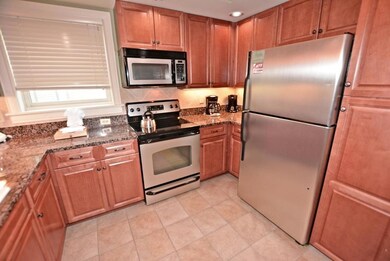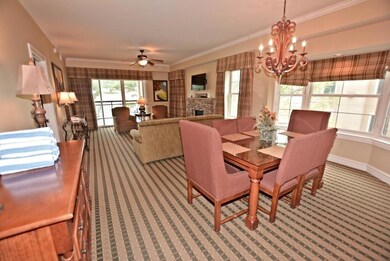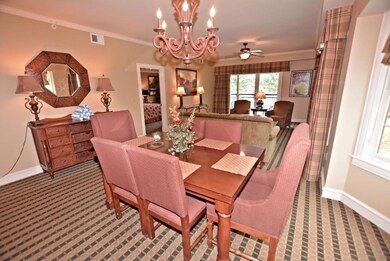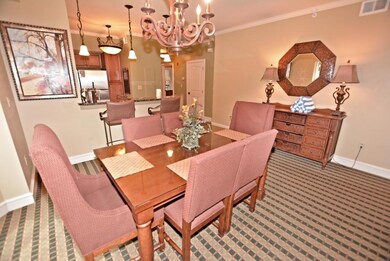
212 Dollywood Ln Unit 236 Pigeon Forge, TN 37863
Highlights
- Golf Course View
- Clubhouse
- Contemporary Architecture
- Gatlinburg Pittman High School Rated A-
- Deck
- Stream or River on Lot
About This Home
As of May 2021Wonderfully located, spacious corner unit with lots of windows, 2 BD/2 BA, 1,300+ sq ft, condo, located just mere minutes away from the heart of Pigeon Forge's many attractions & shopping. Currently on a well-established rental program . Part of a well-managed and maintained resort community, complete with a club house, swimming pool, & much more, along with having the Gatlinburg Golf Course immediately behind the resort & the West Prong of the Little Pigeon River flowing along the front of the resort. Inside this condo, you have a very large great room with a full kitchen that has granite countertops, an open dining area and a living room with a fireplace. Each bedroom has ts own walk-in closet & private bath. There is a private rear patio, where you can see the Gatlinburg Golf Course & the Smokies beyond. Beautifully appointed, both inside & out, with lots of features including two rear storage areas, one each side of the rear patio and covered parking. Only mere mins. to many of this area's most well-known attractions, including Dollywood, the Great Smoky Mtns. National Park, & much more. A great condo unit w/unlimited potential - come see it today before it's too late!
Last Agent to Sell the Property
Jason White
Century 21 Legacy License #261655 Listed on: 04/16/2021
Co-Listed By
Stephanie Huskey
Century 21 Legacy License #293533
Home Details
Home Type
- Single Family
Est. Annual Taxes
- $228
Year Built
- Built in 2006
Lot Details
- Irregular Lot
- Lot Has A Rolling Slope
- Wooded Lot
HOA Fees
- $501 Monthly HOA Fees
Parking
- 1 Car Attached Garage
- Basement Garage
- Parking Available
- Common or Shared Parking
- Parking Lot
- Off-Street Parking
- Assigned Parking
Property Views
- Golf Course
- Woods
- Mountain
- Forest
Home Design
- Contemporary Architecture
- Brick Exterior Construction
- Slab Foundation
- Frame Construction
- Wood Siding
- Stone Siding
- Masonry
Interior Spaces
- 1,388 Sq Ft Home
- Ceiling Fan
- Gas Log Fireplace
- Fireplace Features Masonry
- Great Room
- Open Floorplan
- Den
- Storage Room
- Utility Room
- Crawl Space
- Fire and Smoke Detector
Kitchen
- Eat-In Kitchen
- Microwave
- Dishwasher
- Disposal
Flooring
- Carpet
- Tile
Bedrooms and Bathrooms
- 2 Bedrooms
- Primary Bedroom on Main
- Walk-In Closet
- 2 Full Bathrooms
- Whirlpool Bathtub
- Walk-in Shower
Laundry
- Laundry Room
- Dryer
- Washer
Outdoor Features
- Stream or River on Lot
- Deck
- Covered patio or porch
Schools
- Pigeon Forge Middle School
- Pigeon Forge High School
Utilities
- Forced Air Zoned Heating and Cooling System
- Heating System Uses Natural Gas
- Heat Pump System
- Internet Available
- Cable TV Available
Listing and Financial Details
- Assessor Parcel Number 094 * 180.00
Community Details
Overview
- Association fees include building exterior, association insurance, all amenities, sewer, grounds maintenance, water
- Riverstone Resort Condos Subdivision
- Mandatory home owners association
- On-Site Maintenance
Amenities
- Clubhouse
- Elevator
Recreation
- Recreation Facilities
- Community Pool
Similar Homes in Pigeon Forge, TN
Home Values in the Area
Average Home Value in this Area
Property History
| Date | Event | Price | Change | Sq Ft Price |
|---|---|---|---|---|
| 06/12/2025 06/12/25 | Price Changed | $650,000 | -7.1% | $482 / Sq Ft |
| 05/12/2025 05/12/25 | For Sale | $700,000 | +60.6% | $519 / Sq Ft |
| 05/05/2021 05/05/21 | Sold | $436,000 | +34.2% | $314 / Sq Ft |
| 06/11/2019 06/11/19 | Off Market | $325,000 | -- | -- |
| 03/13/2018 03/13/18 | Sold | $325,000 | -1.5% | $241 / Sq Ft |
| 01/25/2018 01/25/18 | Pending | -- | -- | -- |
| 09/11/2017 09/11/17 | For Sale | $329,900 | -- | $245 / Sq Ft |
Tax History Compared to Growth
Agents Affiliated with this Home
-
Melissa Smith

Seller's Agent in 2025
Melissa Smith
Wallace
(865) 603-7460
2 in this area
100 Total Sales
-
J
Seller's Agent in 2021
Jason White
Century 21 Legacy
-
S
Seller Co-Listing Agent in 2021
Stephanie Huskey
Century 21 Legacy
-
Beth Horner
B
Buyer's Agent in 2021
Beth Horner
Realty Executives Associates
(865) 809-7049
5 in this area
114 Total Sales
-
T
Seller's Agent in 2018
The DeRosia Team
Smoky Mountain Real Estate Cor
Map
Source: East Tennessee REALTORS® MLS
MLS Number: 1149379
- 212 Dollywood Ln Unit 236
- 3919 S River Rd Unit 605
- Lot 54 Heritage Hills Dr
- Lot 46 Heritage Hills Dr
- Lot 55 Heritage Hills Dr
- Lot 53 Heritage Hills Dr
- Lot 52 Heritage Hills Dr
- Lot 49 Heritage Hills Dr
- Lot 48 Heritage Hills Dr
- Lot 47 Heritage Hills Dr
- Lot 44 Heritage Hills Dr
- Lot 23A Heritage Hills Dr
- Lot 45 Heritage Hills Dr
- Lot 10 Heritage Hills Dr
- 413 Southern Sun Way
- 3621 Householder St Unit 6
- 3730 Heritage Hills Dr
- 503 Dollywood Ln Unit 161
