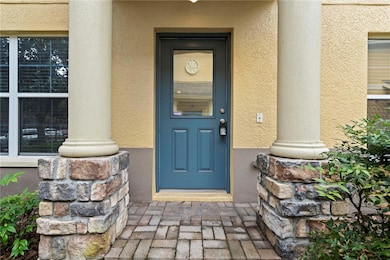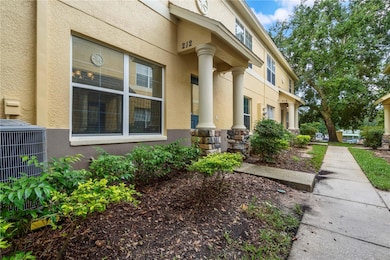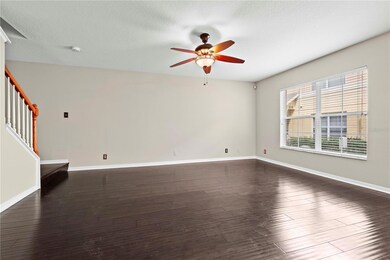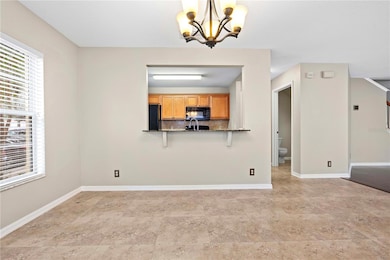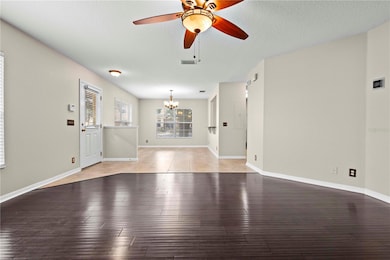212 Draw Bridge Ln Valrico, FL 33594
Highlights
- Gated Community
- Open Floorplan
- Community Pool
- Durant High School Rated A-
- End Unit
- Laundry closet
About This Home
Welcome to your new home in Kings Mill, a desirable gated community in Valrico! This updated, 3-bedroom, 2.5-bathroom end-unit townhome is ready for you to move right in. Step inside and discover a bright, open floor plan that's perfect for both everyday living and entertaining. Plus, a brand-new Samsung washer and dryer set is included, adding a touch of modern convenience. All three bedrooms are located upstairs, offering a peaceful and private sanctuary away from the main living area. The spacious primary bedroom is a true highlight, featuring its own walk-in closet and a private en suite bathroom for ultimate comfort. As a resident of Kings Mill, you'll have exclusive access to fantastic community amenities, including a sparkling swimming pool and a clubhouse, perfect for enjoying the Florida sunshine. Don't miss out on this fantastic opportunity to live in a move-in-ready gem in Kings Mill!
Listing Agent
KELLER WILLIAMS TAMPA CENTRAL Brokerage Phone: 813-865-0700 License #3500363 Listed on: 06/30/2025

Townhouse Details
Home Type
- Townhome
Est. Annual Taxes
- $2,307
Year Built
- Built in 2005
Lot Details
- 965 Sq Ft Lot
- End Unit
Parking
- 1 Assigned Parking Space
Interior Spaces
- 1,408 Sq Ft Home
- 2-Story Property
- Open Floorplan
- Ceiling Fan
- Blinds
- Combination Dining and Living Room
- Carpet
Kitchen
- Range<<rangeHoodToken>>
- <<microwave>>
- Dishwasher
Bedrooms and Bathrooms
- 3 Bedrooms
- Primary Bedroom Upstairs
Laundry
- Laundry closet
- Dryer
- Washer
Schools
- Nelson Elementary School
- Mulrennan Middle School
- Durant High School
Utilities
- Central Air
- Heating Available
Listing and Financial Details
- Residential Lease
- Security Deposit $1,850
- Property Available on 7/1/25
- The owner pays for water
- 20-Month Minimum Lease Term
- $35 Application Fee
- 1 to 2-Year Minimum Lease Term
- Assessor Parcel Number U-20-29-21-73S-000003-00006.0
Community Details
Overview
- Property has a Home Owners Association
- Excelsior Comm Management Christina Bello Association, Phone Number (813) 349-6552
- Kings Mill Subdivision
Recreation
- Community Pool
Pet Policy
- Pets up to 35 lbs
- Pet Deposit $350
- 1 Pet Allowed
- $350 Pet Fee
- Dogs and Cats Allowed
Security
- Gated Community
Map
Source: Stellar MLS
MLS Number: TB8400458
APN: U-20-29-21-73S-000003-00006.0
- 222 Draw Bridge Ln
- 213 Draw Bridge Ln
- 205 Summer Sails Dr
- 3406 Dragon View Ct
- 302 Summer Sails Dr
- 547 Summer Sails Dr
- 302 Old Mulrennan Rd
- 538 Summer Sails Dr
- 209 Dragons Fire Place
- 3433 Dragon View Ct
- 0 E 60th Hwy Unit MFRT2912282
- 0 Sharewood Dr
- 109 Sharewood Dr
- 3455 Castle Stone Ct
- 513 Summer Sails Dr
- 3456 Castle Stone Ct
- 104 Coral Crest Dr Unit 183
- 106 Coral Crest Dr Unit 181
- 3503 Diamond Leaf Ct
- 104 Strawberry Junction Ln Unit 364
- 3503 Diamond Leaf Ct
- 410 Old Mulrennan Rd
- 259 Taho Cir
- 108 Valrico Station Rd
- 3303 Pine Top Dr
- 3144 Summer House Dr
- 2915 Amber Oak Dr
- 920 Cape Cod Cir
- 507 Sunset Beach Ct
- 515 Somerstone Dr
- 504 Cape Cod Cir
- 828 Cape Cod Cir
- 3027 Summer Cruise Dr
- 616 Sunset Beach Ct
- 622 Cape Cod Cir
- 3014 Summer Cruise Dr
- 610 Wave Crest Cir
- 750 Cape Cod Cir
- 812 Rocky Mountain Ct
- 4123 Amber Rd

