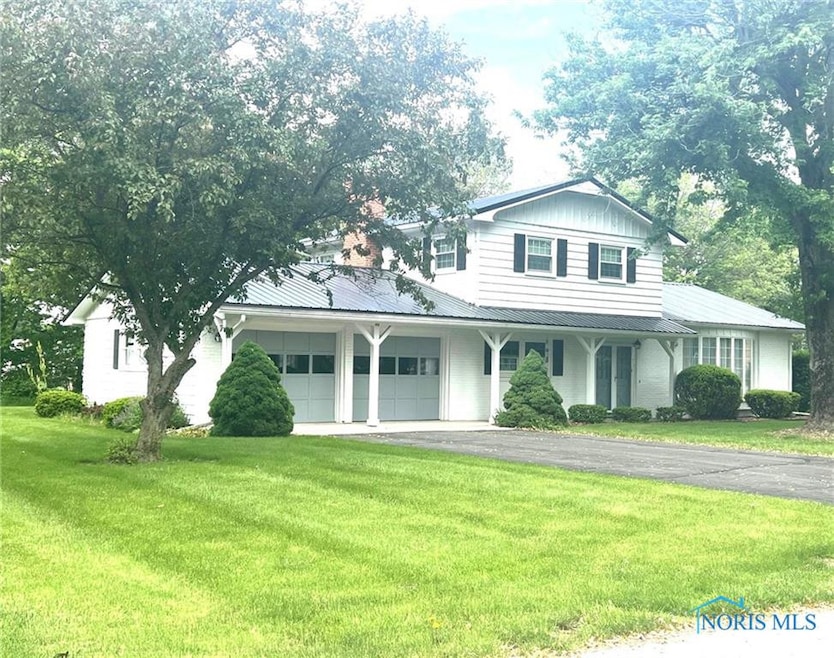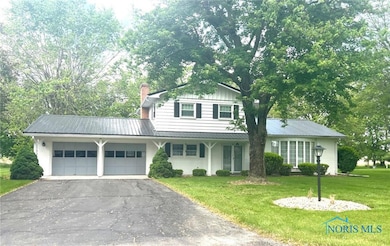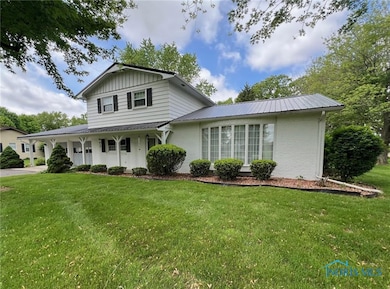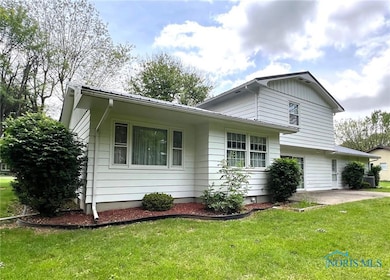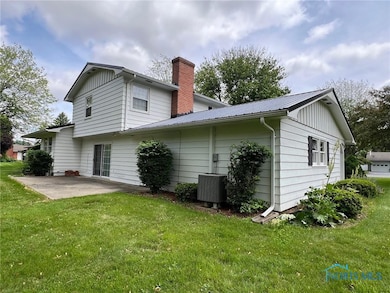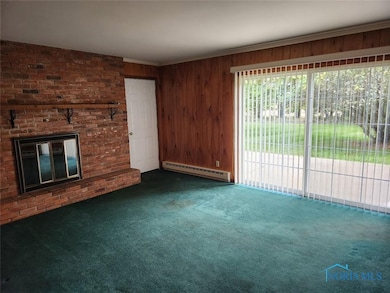212 Duck Pond Rd Upper Sandusky, OH 43351
Estimated payment $1,605/month
Highlights
- 0.68 Acre Lot
- No HOA
- Living Room
- Main Floor Bedroom
- Den
- Entrance Foyer
About This Home
This spacious home in Duck Pond Subdivision features 3 bedrooms with the possibility of a 4th, making it perfect for growing families, a home office or guest room, a large living room, formal dining room, eat-in kitchen, 2 bathrooms and a cozy family room with a wood-burning fireplace ideal for entertaining or relaxing. Sliding doors open onto the patio and the large backyard. The partially finished basement adds to the living space as a rec room and the two car attached garage offers ample storage space. Metal roof is approx. one year old. Nicely landscaped large lot. This home has had one owner and combines comfort, space and functionality in a desirable neighborhood. Come take a look.
Home Details
Home Type
- Single Family
Est. Annual Taxes
- $1,695
Year Built
- Built in 1973
Lot Details
- 0.68 Acre Lot
Parking
- 2 Car Garage
- Driveway
- Off-Street Parking
Home Design
- Brick Exterior Construction
- Metal Roof
- Wood Siding
Interior Spaces
- 1,623 Sq Ft Home
- 2-Story Property
- Entrance Foyer
- Family Room with Fireplace
- Living Room
- Dining Room
- Den
Kitchen
- Electric Range
- Microwave
- Dishwasher
Bedrooms and Bathrooms
- 3 Bedrooms
- Main Floor Bedroom
- Primary Bedroom Upstairs
- 2 Full Bathrooms
Laundry
- Dryer
- Washer
Basement
- Partial Basement
- Sump Pump
Schools
- East Elementary School
- Upper Sandusky Middle School
- Upper Sandusky High School
Utilities
- Central Air
- Heating Available
- Water Heater
Community Details
- No Home Owners Association
Listing and Financial Details
- Homestead Exemption
- Assessor Parcel Number 6-910210.0000, 6-450090.1400 & 6-910220.0000
Map
Home Values in the Area
Average Home Value in this Area
Tax History
| Year | Tax Paid | Tax Assessment Tax Assessment Total Assessment is a certain percentage of the fair market value that is determined by local assessors to be the total taxable value of land and additions on the property. | Land | Improvement |
|---|---|---|---|---|
| 2025 | $1,695 | $78,060 | $16,710 | $61,350 |
| 2024 | $1,695 | $63,070 | $12,610 | $50,460 |
| 2023 | $1,695 | $63,070 | $12,610 | $50,460 |
| 2022 | $1,728 | $54,970 | $11,470 | $43,500 |
| 2021 | $1,540 | $54,970 | $11,470 | $43,500 |
| 2020 | $1,539 | $54,970 | $11,470 | $43,500 |
| 2019 | $1,537 | $54,970 | $11,470 | $43,500 |
| 2018 | $1,319 | $49,170 | $9,970 | $39,200 |
| 2017 | $1,340 | $49,170 | $9,970 | $39,200 |
| 2016 | -- | $49,170 | $9,970 | $39,200 |
| 2015 | -- | $49,290 | $9,970 | $39,320 |
| 2014 | -- | $49,290 | $9,970 | $39,320 |
| 2013 | -- | $49,290 | $9,970 | $39,320 |
Property History
| Date | Event | Price | List to Sale | Price per Sq Ft |
|---|---|---|---|---|
| 10/15/2025 10/15/25 | Off Market | $279,000 | -- | -- |
| 10/14/2025 10/14/25 | For Sale | $279,000 | 0.0% | $172 / Sq Ft |
| 09/24/2025 09/24/25 | Price Changed | $279,000 | -5.4% | $172 / Sq Ft |
| 06/18/2025 06/18/25 | Price Changed | $295,000 | -7.5% | $182 / Sq Ft |
| 05/19/2025 05/19/25 | For Sale | $319,000 | -- | $197 / Sq Ft |
Source: Northwest Ohio Real Estate Information Service (NORIS)
MLS Number: 6130057
APN: 06-910210.0000
- 109 Duck Pond Rd
- 101 Rivers Edge Ln
- 109 Rivers Edge Ln
- 123 Rivers Edge Ln
- 105 River St
- 620 Mission Dr
- 230 E Bigelow St
- 334 N 4th St
- 314 N 4th St
- 0 E Wyandot Ave
- 116 E Walker St
- 213 E Johnson St
- 305 S 5th St
- 955 Greenbrier Rd
- 137 N 8th St
- 324 Keller Ct
- 0 Highway 30
- 430 S Sandusky Ave
- 987 Greenbrier Rd
- 386 W Finley St
- 500 Highland Pkwy
- 1045 Halbedel St
- 305 W 10th St
- 531 S Patterson St
- 225 1/2 E Findlay St Unit G
- 424 Heritage Cir Unit 424 Heritage Circle
- 220 Heritage Cir
- 1325 Whetstone St
- 1779 Whetstone St
- 430 Oak St Unit 430 Oak St. Upstairs Unit
- 443 N Prospect St Unit downstairs
- 418 Oak St Unit 418
- 228 E Center St
- 914 Garfield St
- 258 University Dr
- 71 Jackson St
- 1205 Lake Blvd
- 1250 Crescent Heights Rd
- 372 James Way
- 1605 Southland Pkwy
