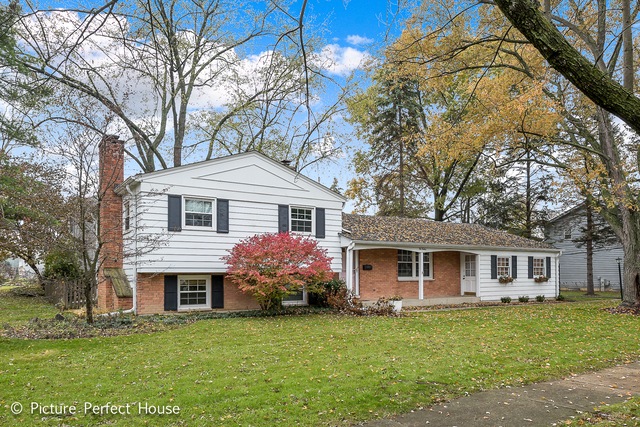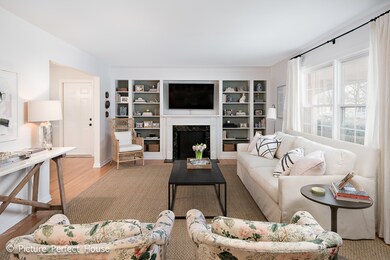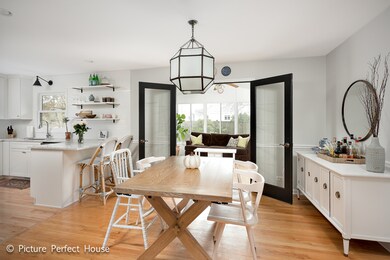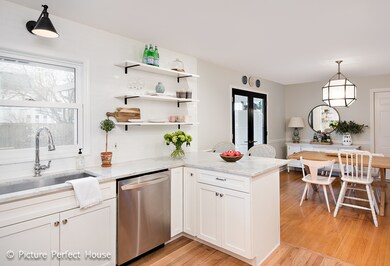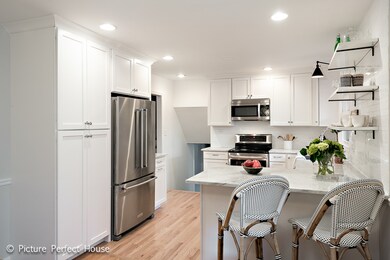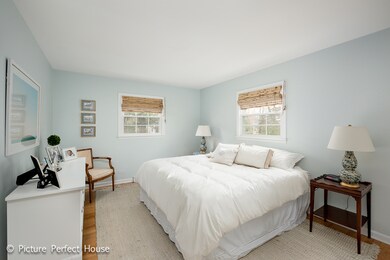
212 E 11th Ave Naperville, IL 60563
North Naperville NeighborhoodHighlights
- Deck
- Wood Flooring
- Sun or Florida Room
- Beebe Elementary School Rated A
- Attic
- Corner Lot
About This Home
As of January 2022Updated and spacious Saybrook home! 1944 sq feet includes new kitchen (2016) with stainless steel appliances and marble counters, hardwoods throughout, recessed lighting, custom built-ins. Dining room French doors lead to 3-season sun room and newly refinished deck. Large backyard (fully fenced) and front yard - walking distance to school! Amazing location to downtown, train station, local schools and neighborhood swim club.
Home Details
Home Type
- Single Family
Est. Annual Taxes
- $8,738
Year Built | Renovated
- 1963 | 2016
Lot Details
- Fenced Yard
- Corner Lot
Parking
- Attached Garage
- Garage Door Opener
- Driveway
- Parking Included in Price
- Garage Is Owned
Home Design
- Tri-Level Property
- Brick Exterior Construction
- Aluminum Siding
Interior Spaces
- Soaking Tub
- Wood Burning Fireplace
- Attached Fireplace Door
- Entrance Foyer
- Home Office
- Sun or Florida Room
- Wood Flooring
- Attic
Kitchen
- Breakfast Bar
- Oven or Range
- Microwave
- Dishwasher
- Stainless Steel Appliances
- Disposal
Laundry
- Dryer
- Washer
Basement
- Partial Basement
- Crawl Space
Outdoor Features
- Deck
- Porch
Utilities
- Forced Air Heating and Cooling System
- Heating System Uses Gas
- Lake Michigan Water
Additional Features
- North or South Exposure
- Property is near a bus stop
Ownership History
Purchase Details
Home Financials for this Owner
Home Financials are based on the most recent Mortgage that was taken out on this home.Purchase Details
Home Financials for this Owner
Home Financials are based on the most recent Mortgage that was taken out on this home.Purchase Details
Home Financials for this Owner
Home Financials are based on the most recent Mortgage that was taken out on this home.Purchase Details
Purchase Details
Home Financials for this Owner
Home Financials are based on the most recent Mortgage that was taken out on this home.Similar Homes in Naperville, IL
Home Values in the Area
Average Home Value in this Area
Purchase History
| Date | Type | Sale Price | Title Company |
|---|---|---|---|
| Warranty Deed | $418,000 | Cuchna Wayne M | |
| Warranty Deed | -- | Citywide Title Corporation | |
| Warranty Deed | $288,500 | Acquest Title Services Llc | |
| Interfamily Deed Transfer | -- | None Available | |
| Warranty Deed | $185,000 | Attorneys Title Guaranty Fun |
Mortgage History
| Date | Status | Loan Amount | Loan Type |
|---|---|---|---|
| Open | $334,400 | New Conventional | |
| Previous Owner | $368,630 | VA | |
| Previous Owner | $386,450 | VA | |
| Previous Owner | $270,998 | New Conventional | |
| Previous Owner | $145,000 | Fannie Mae Freddie Mac | |
| Previous Owner | $100,000 | Credit Line Revolving | |
| Previous Owner | $145,700 | Unknown | |
| Previous Owner | $148,000 | No Value Available |
Property History
| Date | Event | Price | Change | Sq Ft Price |
|---|---|---|---|---|
| 05/30/2025 05/30/25 | For Sale | $550,000 | +31.6% | $283 / Sq Ft |
| 01/14/2022 01/14/22 | Sold | $418,000 | +0.2% | $215 / Sq Ft |
| 12/09/2021 12/09/21 | Pending | -- | -- | -- |
| 11/27/2021 11/27/21 | For Sale | $417,000 | +7.9% | $215 / Sq Ft |
| 01/28/2018 01/28/18 | Sold | $386,450 | -2.1% | $199 / Sq Ft |
| 11/28/2017 11/28/17 | Pending | -- | -- | -- |
| 11/16/2017 11/16/17 | For Sale | $394,900 | +36.9% | $203 / Sq Ft |
| 10/23/2014 10/23/14 | Sold | $288,500 | -5.4% | $148 / Sq Ft |
| 08/31/2014 08/31/14 | Pending | -- | -- | -- |
| 08/22/2014 08/22/14 | Price Changed | $305,000 | -1.6% | $157 / Sq Ft |
| 08/08/2014 08/08/14 | Price Changed | $309,900 | -1.6% | $159 / Sq Ft |
| 07/18/2014 07/18/14 | For Sale | $314,900 | -- | $162 / Sq Ft |
Tax History Compared to Growth
Tax History
| Year | Tax Paid | Tax Assessment Tax Assessment Total Assessment is a certain percentage of the fair market value that is determined by local assessors to be the total taxable value of land and additions on the property. | Land | Improvement |
|---|---|---|---|---|
| 2023 | $8,738 | $142,470 | $72,990 | $69,480 |
| 2022 | $8,632 | $139,380 | $69,900 | $69,480 |
| 2021 | $8,316 | $134,110 | $67,260 | $66,850 |
| 2020 | $8,138 | $131,700 | $66,050 | $65,650 |
| 2019 | $7,899 | $126,000 | $63,190 | $62,810 |
| 2018 | $7,901 | $126,000 | $63,190 | $62,810 |
| 2017 | $7,740 | $121,750 | $61,060 | $60,690 |
| 2016 | $7,584 | $117,350 | $58,850 | $58,500 |
| 2015 | $7,534 | $110,510 | $55,420 | $55,090 |
| 2014 | $7,463 | $106,260 | $53,290 | $52,970 |
| 2013 | $7,351 | $106,520 | $53,420 | $53,100 |
Agents Affiliated with this Home
-
Holly Pickens

Seller's Agent in 2025
Holly Pickens
Baird Warner
(630) 253-3428
3 in this area
202 Total Sales
-
Margaret Placko

Seller Co-Listing Agent in 2025
Margaret Placko
Baird Warner
(630) 542-6682
1 in this area
105 Total Sales
-
Debra Cuchna

Seller's Agent in 2022
Debra Cuchna
Keller Williams Premiere Properties
(312) 816-4158
2 in this area
100 Total Sales
-
Laura Stebbins

Seller Co-Listing Agent in 2022
Laura Stebbins
Keller Williams Premiere Properties
(312) 816-4158
2 in this area
72 Total Sales
-
Pat Borland

Buyer's Agent in 2022
Pat Borland
RE/MAX Suburban
(630) 790-1776
1 in this area
82 Total Sales
-
Mike Berg

Seller's Agent in 2018
Mike Berg
Berg Properties
(773) 544-9785
618 Total Sales
Map
Source: Midwest Real Estate Data (MRED)
MLS Number: MRD09802144
APN: 08-07-309-007
- 950 N Brainard St
- 209 E 12th Ave
- 831 N Ellsworth St
- 930 N Sleight St
- 329 E 8th Ave
- 717 N Brainard St
- 715 N Brainard St
- 1114 N Webster St
- 1019 N Webster St
- 905 N Webster St
- 416 E Bauer Rd
- 1314 N Eagle St
- 527 N Ellsworth St
- 128 W 8th Ave
- 658 N Webster St
- 1052 N Mill St Unit 304
- 1052 N Mill St Unit 207
- 1520 Silver Maple Ct
- 660 N Eagle St
- 1525 Chickasaw Dr
