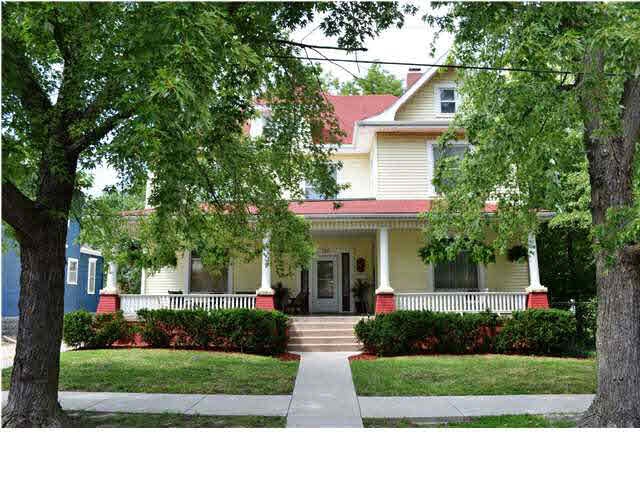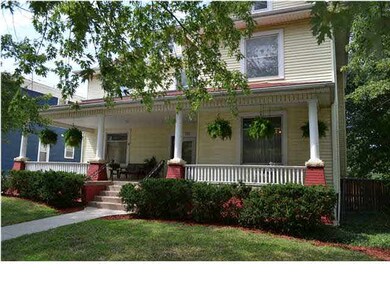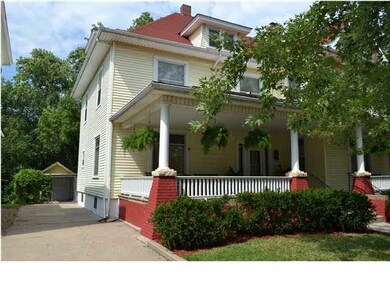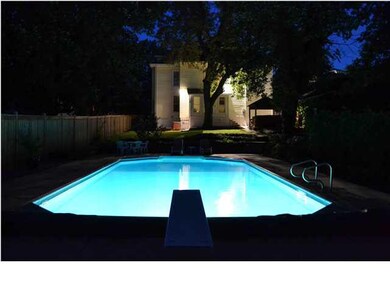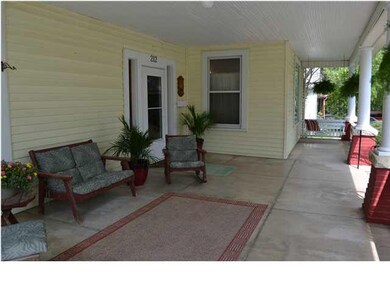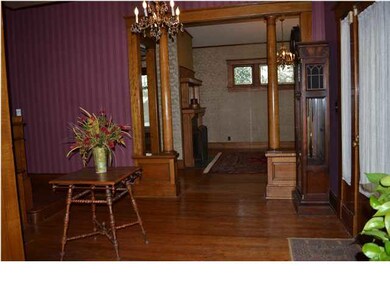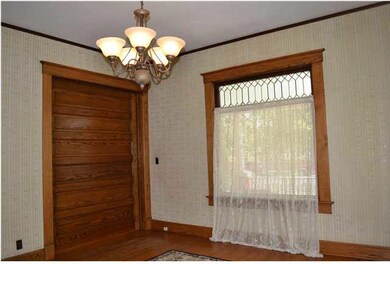
212 E 8th St Newton, KS 67114
Highlights
- In Ground Pool
- Game Room
- 1 Car Detached Garage
- Traditional Architecture
- Formal Dining Room
- 4-minute walk to Military Park
About This Home
As of December 2021This family home and backyard entertainment center, complete with a sparkling in-ground pool, are simply awesome. The woodwork throughout the home still has its original luster. The main floor ceiling is 10 foot tall. All rooms are large - even the smallest bedroom is huge. All but one room, main level and upstairs, still has the original oak wood floors exposed. There are many examples of beveled leaded glass on doors and windows. And a stately pocket door can close off the formal dining room to have an intimate dinner with your close personal friends. The floored attic has a lot of room for storage and possibilities. The basement has a walk out to the back yard and is a great place to hang out or just get away for a while. The property is very nicely landscaped. The backyard overlooks the in-ground pool. And the 26'x14' plus FRONT PORCH will swallow you in watching the neighborhood go by. The home is in great shape and waiting for your family to move in. Come see for yourself. This home is priced significantly under county appraisal! Contact your favorite Realtor today!
Last Agent to Sell the Property
Pat Washburn
Berkshire Hathaway PenFed Realty License #BR00051379 Listed on: 08/04/2014
Home Details
Home Type
- Single Family
Est. Annual Taxes
- $3,055
Year Built
- Built in 1903
Lot Details
- 0.25 Acre Lot
- Fenced
Home Design
- Traditional Architecture
- Composition Roof
- Vinyl Siding
Interior Spaces
- 4 Bedrooms
- 2-Story Property
- Fireplace
- Window Treatments
- Family Room
- Formal Dining Room
- Game Room
Kitchen
- Oven or Range
- <<microwave>>
- Dishwasher
- Disposal
Laundry
- Dryer
- Washer
- 220 Volts In Laundry
Partially Finished Basement
- Walk-Out Basement
- Basement Fills Entire Space Under The House
- Finished Basement Bathroom
- Laundry in Basement
Parking
- 1 Car Detached Garage
- Carport
Pool
- In Ground Pool
- Pool Equipment Stays
Outdoor Features
- Patio
Schools
- Northridge Elementary School
- Santa Fe Middle School
- Newton High School
Utilities
- Forced Air Heating and Cooling System
- Heating System Uses Gas
Community Details
- Newton Original Township Subdivision
Similar Homes in Newton, KS
Home Values in the Area
Average Home Value in this Area
Property History
| Date | Event | Price | Change | Sq Ft Price |
|---|---|---|---|---|
| 12/01/2021 12/01/21 | Sold | -- | -- | -- |
| 11/06/2021 11/06/21 | Pending | -- | -- | -- |
| 11/04/2021 11/04/21 | Price Changed | $205,000 | -4.7% | $49 / Sq Ft |
| 09/30/2021 09/30/21 | Price Changed | $215,000 | -10.4% | $51 / Sq Ft |
| 08/31/2021 08/31/21 | Price Changed | $240,000 | -3.2% | $57 / Sq Ft |
| 08/04/2021 08/04/21 | Price Changed | $248,000 | -2.0% | $59 / Sq Ft |
| 07/17/2021 07/17/21 | For Sale | $253,000 | +58.1% | $60 / Sq Ft |
| 03/31/2017 03/31/17 | Sold | -- | -- | -- |
| 02/27/2017 02/27/17 | Pending | -- | -- | -- |
| 11/11/2016 11/11/16 | For Sale | $160,000 | -5.3% | $51 / Sq Ft |
| 01/30/2015 01/30/15 | Sold | -- | -- | -- |
| 12/24/2014 12/24/14 | Pending | -- | -- | -- |
| 08/04/2014 08/04/14 | For Sale | $169,000 | -- | $54 / Sq Ft |
Tax History Compared to Growth
Agents Affiliated with this Home
-
A
Seller's Agent in 2021
Annie Talley
United Country Real Estate- P Six Properties
-
Non MLS
N
Buyer's Agent in 2021
Non MLS
Non-MLS Office
(913) 661-1600
2 in this area
7,706 Total Sales
-
Kathy Stucky

Seller's Agent in 2017
Kathy Stucky
Berkshire Hathaway PenFed Realty
(316) 772-2479
59 in this area
90 Total Sales
-
S
Buyer's Agent in 2017
Sylvia Bartel
J.P. Weigand & Sons
-
P
Seller's Agent in 2015
Pat Washburn
Berkshire Hathaway PenFed Realty
-
Bill J Graham

Buyer's Agent in 2015
Bill J Graham
Graham, Inc., REALTORS
(316) 708-4516
6 in this area
688 Total Sales
Map
Source: South Central Kansas MLS
MLS Number: 371595
APN: 094-17-0-10-15-010.00
