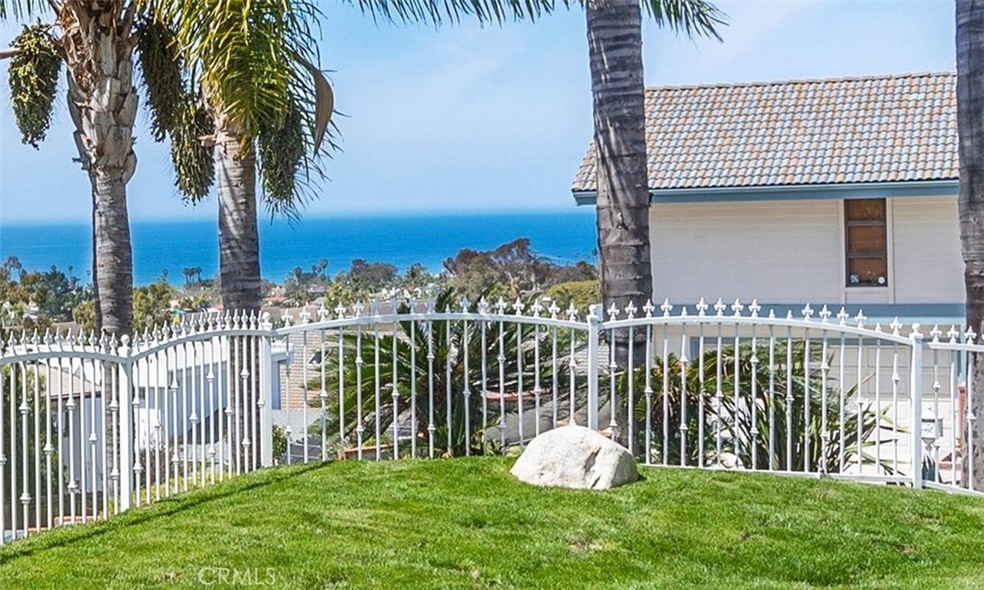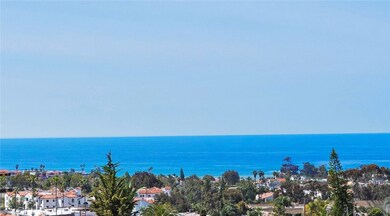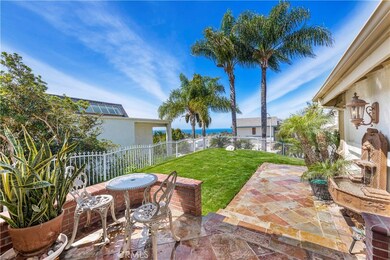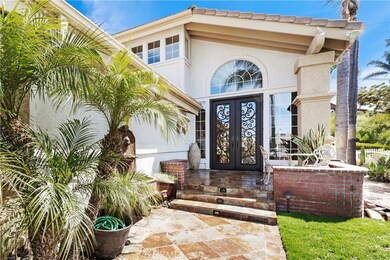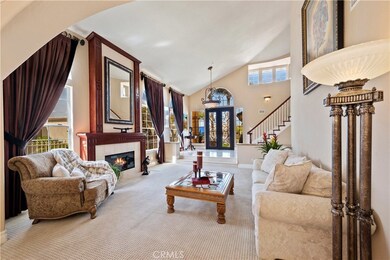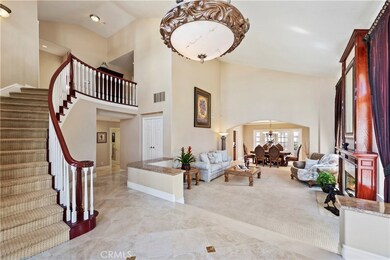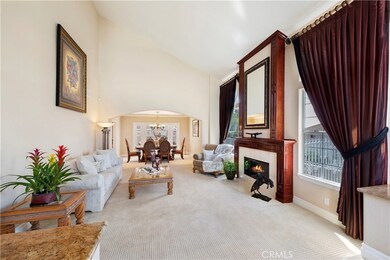
212 E Avenida San Gabriel San Clemente, CA 92672
Southeast San Clemente NeighborhoodEstimated Value: $2,066,000 - $2,732,007
Highlights
- Ocean View
- Solar Power System
- Custom Home
- Concordia Elementary School Rated A
- Primary Bedroom Suite
- Updated Kitchen
About This Home
As of September 2019VIEW VIEW VIEW Views from Almost Every Window.Feel the sense of elegance as you make your way on to the multi-colored slate walkway. The Custom Iron and Glass Double Door Entry welcomes you into an expansive entry with polished Travertine Floors. Step down into the light and bright Living Room with Fireplace and soaring ceilings which give you the feel of openness and space. View the Ocean and Golf Course through tall double pane windows. Beyond the Living Room sits the Formal Dining Room which is perfect for dinner parties. The Kitchen is off the Dining Room and is equipped with high end Appliances featuring a Dacor 6 burner stove, Double Oven and walk in pantry. Granite Counter Tops provide ample work space to work in. Large curved counter and a Wine Refrigerator . Just above the Wine Refrigerator is a lovely Crystal Cabinet. Retreat to a over sized Master Suite and enjoy the Fireplace. Step out onto the Balcony with sweeping Ocean Views. Master Bathroom features a Jacuzzi Bath , enjoy while looking out at the Ocean. Secondary Bedroom, Office with an Ocean View and Bath are also on the second level. The perfect guest Bedroom is on the entry level with adjoining full bathroom. Conveniently located Family Room is near the kitchen and back yard. The open Family Room has a fireplace and is a relaxing place to to read. Sunsets from the front porch with Catalina in the background. No HOA SOLAR
Last Agent to Sell the Property
Sharle Camp
First Team Real Estate License #01785374 Listed on: 04/01/2019

Co-Listed By
Diana Atkins
First Team Real Estate License #01856961
Home Details
Home Type
- Single Family
Est. Annual Taxes
- $13,275
Year Built
- Built in 1992 | Remodeled
Lot Details
- 7,800 Sq Ft Lot
- Cul-De-Sac
- Wrought Iron Fence
- Landscaped
- Paved or Partially Paved Lot
- Gentle Sloping Lot
- Sprinkler System
- Private Yard
- Lawn
- Front Yard
- Density is up to 1 Unit/Acre
Parking
- 3 Car Direct Access Garage
- Parking Available
- Front Facing Garage
- Three Garage Doors
- Garage Door Opener
- Driveway
- Guest Parking
- Parking Lot
Property Views
- Ocean
- Catalina
- City Lights
- Golf Course
Home Design
- Custom Home
- Turnkey
- Slab Foundation
- Tile Roof
Interior Spaces
- 3,355 Sq Ft Home
- 2-Story Property
- Open Floorplan
- Central Vacuum
- Crown Molding
- Cathedral Ceiling
- Skylights
- Recessed Lighting
- Insulated Windows
- Tinted Windows
- Shutters
- Custom Window Coverings
- Window Screens
- Double Door Entry
- French Doors
- Family Room with Fireplace
- Family Room Off Kitchen
- Living Room with Fireplace
- L-Shaped Dining Room
- Formal Dining Room
- Home Office
Kitchen
- Updated Kitchen
- Open to Family Room
- Eat-In Kitchen
- Breakfast Bar
- Walk-In Pantry
- Double Self-Cleaning Oven
- Gas Oven
- Six Burner Stove
- Gas Range
- Dishwasher
- Granite Countertops
- Pots and Pans Drawers
- Trash Compactor
- Disposal
Flooring
- Carpet
- Stone
Bedrooms and Bathrooms
- 4 Bedrooms | 1 Main Level Bedroom
- Retreat
- Fireplace in Primary Bedroom
- Primary Bedroom Suite
- Walk-In Closet
- Mirrored Closets Doors
- Maid or Guest Quarters
- 3 Full Bathrooms
- Granite Bathroom Countertops
- Stone Bathroom Countertops
- Makeup or Vanity Space
- Dual Sinks
- Dual Vanity Sinks in Primary Bathroom
- Private Water Closet
- Hydromassage or Jetted Bathtub
- Separate Shower
- Low Flow Shower
- Linen Closet In Bathroom
Laundry
- Laundry Room
- Dryer
- Washer
- 220 Volts In Laundry
Home Security
- Alarm System
- Security Lights
- Intercom
- Carbon Monoxide Detectors
- Fire and Smoke Detector
- Fire Sprinkler System
Outdoor Features
- Balcony
- Deck
- Covered patio or porch
- Exterior Lighting
- Rain Gutters
Schools
- San Clemente High School
Utilities
- Forced Air Heating System
- Vented Exhaust Fan
- Gas Water Heater
- Sewer Paid
- Phone Connected
- Satellite Dish
- Cable TV Available
Additional Features
- Accessible Parking
- Solar Power System
Community Details
- No Home Owners Association
Listing and Financial Details
- Tax Lot c016
- Tax Tract Number 10051
- Assessor Parcel Number 69042224
Ownership History
Purchase Details
Home Financials for this Owner
Home Financials are based on the most recent Mortgage that was taken out on this home.Purchase Details
Home Financials for this Owner
Home Financials are based on the most recent Mortgage that was taken out on this home.Purchase Details
Home Financials for this Owner
Home Financials are based on the most recent Mortgage that was taken out on this home.Purchase Details
Home Financials for this Owner
Home Financials are based on the most recent Mortgage that was taken out on this home.Purchase Details
Similar Homes in the area
Home Values in the Area
Average Home Value in this Area
Purchase History
| Date | Buyer | Sale Price | Title Company |
|---|---|---|---|
| Reznitskaya Marina | $1,200,000 | Chicago Title Company | |
| Atkins Danny | -- | American Coast Title Company | |
| Atkins Diana | $880,000 | Orange Coast Title | |
| Atkins Diana | -- | Orange Coast Title | |
| Lujan Ramon | -- | -- |
Mortgage History
| Date | Status | Borrower | Loan Amount |
|---|---|---|---|
| Open | Reznitskaya Marina | $145,000 | |
| Previous Owner | Reznitskaya Marina | $1,020,000 | |
| Previous Owner | Atkins Daniel G | $199,000 | |
| Previous Owner | Atkins Danny | $1,005,000 | |
| Previous Owner | Atkins Danny | $1,005,000 | |
| Previous Owner | Atkins Danny | $1,000,000 | |
| Previous Owner | Atkins Diana | $165,000 | |
| Previous Owner | Atkins Diana | $715,000 | |
| Previous Owner | Atkins Diana | $650,000 | |
| Previous Owner | Lujan Ramon | $250,000 | |
| Previous Owner | Lujan Ramon | $269,500 | |
| Closed | Atkins Diana | $54,000 |
Property History
| Date | Event | Price | Change | Sq Ft Price |
|---|---|---|---|---|
| 09/25/2019 09/25/19 | Sold | $1,200,000 | -3.2% | $358 / Sq Ft |
| 07/12/2019 07/12/19 | Price Changed | $1,239,999 | 0.0% | $370 / Sq Ft |
| 07/12/2019 07/12/19 | For Sale | $1,239,999 | +3.3% | $370 / Sq Ft |
| 07/11/2019 07/11/19 | Off Market | $1,200,000 | -- | -- |
| 07/10/2019 07/10/19 | Pending | -- | -- | -- |
| 07/05/2019 07/05/19 | Price Changed | $1,279,000 | -1.5% | $381 / Sq Ft |
| 06/07/2019 06/07/19 | Price Changed | $1,299,000 | -3.7% | $387 / Sq Ft |
| 06/06/2019 06/06/19 | For Sale | $1,349,000 | +12.4% | $402 / Sq Ft |
| 06/05/2019 06/05/19 | Off Market | $1,200,000 | -- | -- |
| 05/14/2019 05/14/19 | Price Changed | $1,349,000 | -2.9% | $402 / Sq Ft |
| 04/15/2019 04/15/19 | Price Changed | $1,389,000 | -5.8% | $414 / Sq Ft |
| 04/01/2019 04/01/19 | For Sale | $1,475,000 | -- | $440 / Sq Ft |
Tax History Compared to Growth
Tax History
| Year | Tax Paid | Tax Assessment Tax Assessment Total Assessment is a certain percentage of the fair market value that is determined by local assessors to be the total taxable value of land and additions on the property. | Land | Improvement |
|---|---|---|---|---|
| 2024 | $13,275 | $1,317,269 | $902,557 | $414,712 |
| 2023 | $12,993 | $1,291,441 | $884,860 | $406,581 |
| 2022 | $12,744 | $1,266,119 | $867,510 | $398,609 |
| 2021 | $12,205 | $1,212,432 | $850,500 | $361,932 |
| 2020 | $12,083 | $1,200,000 | $841,779 | $358,221 |
| 2019 | $8,079 | $804,018 | $494,458 | $309,560 |
| 2018 | $7,922 | $788,253 | $484,762 | $303,491 |
| 2017 | $7,766 | $772,798 | $475,257 | $297,541 |
| 2016 | $7,616 | $757,646 | $465,939 | $291,707 |
| 2015 | $7,501 | $746,266 | $458,940 | $287,326 |
| 2014 | $7,356 | $731,648 | $449,950 | $281,698 |
Agents Affiliated with this Home
-

Seller's Agent in 2019
Sharle Camp
First Team Real Estate
(949) 498-9800
-

Seller Co-Listing Agent in 2019
Diana Atkins
First Team Real Estate
(949) 456-0778
-
Sharon Custer

Buyer's Agent in 2019
Sharon Custer
First Team Real Estate
(949) 230-5746
7 in this area
98 Total Sales
Map
Source: California Regional Multiple Listing Service (CRMLS)
MLS Number: OC19072300
APN: 690-422-24
- 114 Avenida Trieste
- 2245 Avenida Salvador
- 9 W Avenida Cornelio
- 319 Calle Cuervo
- 1701 Avenida Salvador
- 285 Calle Cuervo
- 1806 Calle Leticia
- 1801 Calle Leticia
- 206 Avenida Adobe
- 146 W Avenida Ramona
- 127 W Avenida de Los Lobos Marinos
- 221 Avenida Adobe
- 507 Avenida Del Verdor
- 561 Avenida Del Verdor
- 604 Avenida Acapulco
- 2501 S El Camino Real
- 507 Via Florida
- 2603 Calle Del Comercio
- 604 E Avenida San Juan
- 102 Via Zapata
- 212 E Avenida San Gabriel
- 210 E Avenida San Gabriel
- 214 E Avenida San Gabriel
- 206 E Avenida San Gabriel
- 216 E Avenida San Gabriel
- 211 E Avenida San Gabriel
- 209 E Avenida San Gabriel
- 207 Avenida San Pablo
- 215 E San Gabriel
- 213 E Avenida San Gabriel
- 202 E Avenida San Gabriel
- 203 Avenida San Pablo
- 129 Avenida San Pablo
- 215 E Avenida San Gabriel
- 127 Avenida San Pablo
- 2002 Avenida Salvador
- 2234 Avenida Salvador
- 123 Avenida San Pablo
- 205 Avenida San Pablo
- 2236 Avenida Salvador
