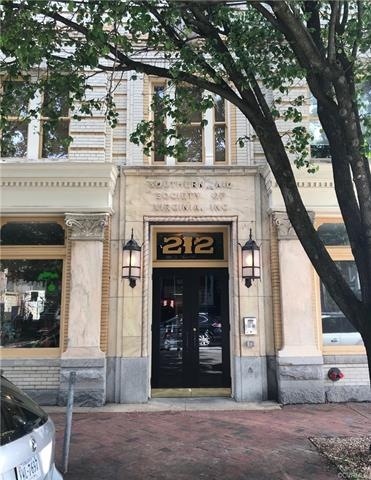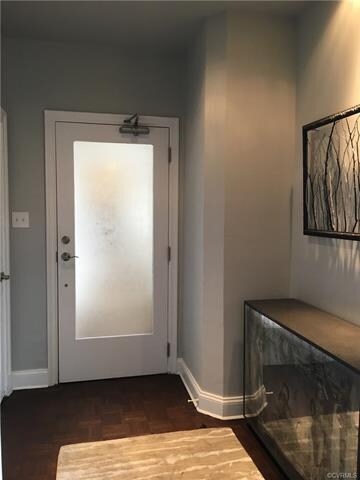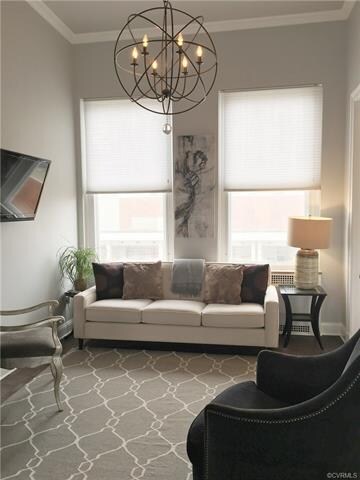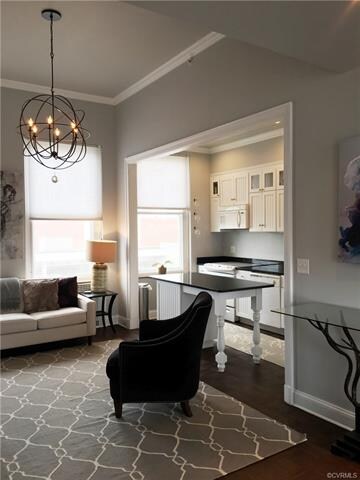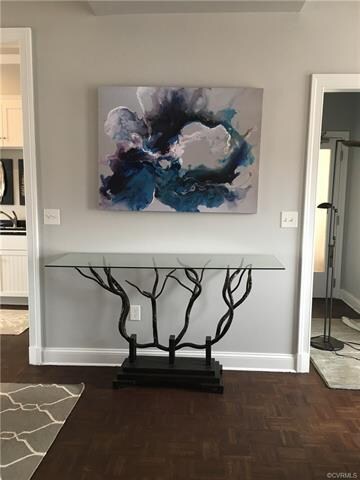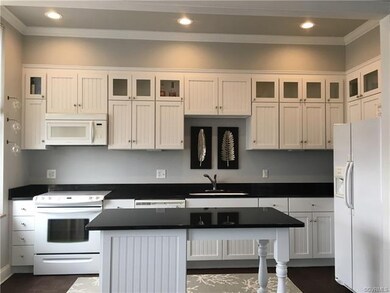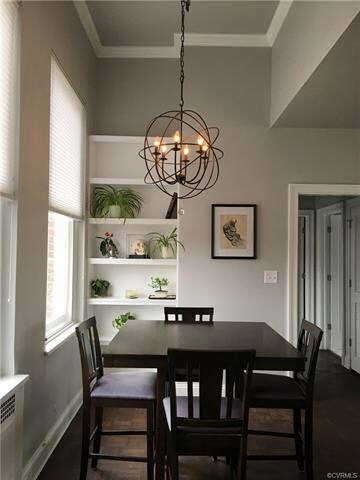
212 E Clay St Unit 4D Richmond, VA 23219
Downtown Richmond NeighborhoodHighlights
- Wood Flooring
- High Ceiling
- Breakfast Area or Nook
- Open High School Rated A+
- Granite Countertops
- Built-In Features
About This Home
As of June 2018Lovely top floor unit in a great building in the heart of Jackson Ward with a designated off-street parking place! This 2 bedroom 2 bath condo is in excellent move-in condition. The parquet floors had been stained a pretty dark color, the carpeting in the bedrooms is new, the entire unit is freshly painted and the updated bathrooms have new tile. This unit is very light and bright with soaring ceilings and feels like a penthouse unit. The condo does not share a wall with neighbors and has views from all rooms. The eat-in kitchen has granite counters, a center island, refrigerator and built-in microwave. The great room has a breakfast nook and opens to the kitchen. The spacious master bedroom has a large walk-in closet, lovely master bath with double vanities and granite counters. Both bedrooms have custom blackout floor-to-ceiling window treatments that will remain. The stack washer and dryer will stay, as well as all of the new light fixtures. There is a large storage room in the basement. This condo is not to be missed!
Last Agent to Sell the Property
Long & Foster REALTORS License #0225061733 Listed on: 04/24/2018

Last Buyer's Agent
Blake Edwards
Redfin Corporation License #0225223488

Property Details
Home Type
- Condominium
Est. Annual Taxes
- $2,100
Year Built
- Built in 1908
HOA Fees
- $300 Monthly HOA Fees
Home Design
- Flat Roof Shape
- Brick Exterior Construction
Interior Spaces
- 1,115 Sq Ft Home
- 1-Story Property
- Built-In Features
- Bookcases
- High Ceiling
- Ceiling Fan
- Recessed Lighting
- Window Treatments
- Stacked Washer and Dryer
Kitchen
- Breakfast Area or Nook
- Eat-In Kitchen
- <<OvenToken>>
- Electric Cooktop
- <<microwave>>
- Dishwasher
- Kitchen Island
- Granite Countertops
- Disposal
Flooring
- Wood
- Partially Carpeted
Bedrooms and Bathrooms
- 2 Bedrooms
- En-Suite Primary Bedroom
- Walk-In Closet
- 2 Full Bathrooms
- Double Vanity
Basement
- Shared Basement
- Basement Storage
Parking
- Off-Street Parking
- Assigned Parking
Accessible Home Design
- Accessible Elevator Installed
Schools
- Carver Elementary School
- Albert Hill Middle School
- Armstrong High School
Utilities
- Forced Air Heating and Cooling System
- Water Heater
Listing and Financial Details
- Assessor Parcel Number N0000039071
Ownership History
Purchase Details
Home Financials for this Owner
Home Financials are based on the most recent Mortgage that was taken out on this home.Purchase Details
Home Financials for this Owner
Home Financials are based on the most recent Mortgage that was taken out on this home.Purchase Details
Home Financials for this Owner
Home Financials are based on the most recent Mortgage that was taken out on this home.Purchase Details
Home Financials for this Owner
Home Financials are based on the most recent Mortgage that was taken out on this home.Similar Homes in the area
Home Values in the Area
Average Home Value in this Area
Purchase History
| Date | Type | Sale Price | Title Company |
|---|---|---|---|
| Bargain Sale Deed | $320,500 | Fidelity National Title | |
| Warranty Deed | $230,000 | Attorney | |
| Warranty Deed | $204,000 | -- | |
| Warranty Deed | $185,000 | -- |
Mortgage History
| Date | Status | Loan Amount | Loan Type |
|---|---|---|---|
| Open | $237,000 | New Conventional | |
| Previous Owner | $184,000 | New Conventional | |
| Previous Owner | $173,400 | Construction | |
| Previous Owner | $180,310 | FHA |
Property History
| Date | Event | Price | Change | Sq Ft Price |
|---|---|---|---|---|
| 08/05/2021 08/05/21 | Rented | $1,700 | 0.0% | -- |
| 07/29/2021 07/29/21 | Under Contract | -- | -- | -- |
| 07/19/2021 07/19/21 | Price Changed | $1,700 | -2.9% | $2 / Sq Ft |
| 07/16/2021 07/16/21 | For Rent | $1,750 | +5.4% | -- |
| 08/07/2020 08/07/20 | Rented | $1,660 | -2.9% | -- |
| 07/30/2020 07/30/20 | For Rent | $1,710 | +3.0% | -- |
| 12/06/2019 12/06/19 | Rented | $1,660 | 0.0% | -- |
| 12/04/2019 12/04/19 | Under Contract | -- | -- | -- |
| 11/04/2019 11/04/19 | Price Changed | $1,660 | +0.6% | $1 / Sq Ft |
| 10/30/2019 10/30/19 | For Rent | $1,650 | 0.0% | -- |
| 07/21/2019 07/21/19 | Off Market | $1,650 | -- | -- |
| 07/18/2019 07/18/19 | For Rent | $1,650 | 0.0% | -- |
| 06/11/2018 06/11/18 | Sold | $230,000 | -8.0% | $206 / Sq Ft |
| 04/28/2018 04/28/18 | Pending | -- | -- | -- |
| 04/24/2018 04/24/18 | For Sale | $250,000 | -- | $224 / Sq Ft |
Tax History Compared to Growth
Tax History
| Year | Tax Paid | Tax Assessment Tax Assessment Total Assessment is a certain percentage of the fair market value that is determined by local assessors to be the total taxable value of land and additions on the property. | Land | Improvement |
|---|---|---|---|---|
| 2025 | $2,760 | $230,000 | $30,000 | $200,000 |
| 2024 | $2,760 | $230,000 | $30,000 | $200,000 |
| 2023 | $2,424 | $202,000 | $30,000 | $172,000 |
| 2022 | $2,424 | $202,000 | $30,000 | $172,000 |
| 2021 | $2,525 | $202,000 | $30,000 | $172,000 |
| 2020 | $1,733 | $202,000 | $42,000 | $160,000 |
| 2019 | $1,384 | $196,000 | $35,000 | $161,000 |
| 2018 | $1,111 | $181,000 | $35,000 | $146,000 |
| 2017 | $2,100 | $168,000 | $35,000 | $133,000 |
| 2016 | $1,103 | $165,000 | $35,000 | $130,000 |
| 2015 | $1,103 | $165,000 | $35,000 | $130,000 |
| 2014 | $1,103 | $165,000 | $35,000 | $130,000 |
Agents Affiliated with this Home
-
Danielle Kenny

Seller's Agent in 2021
Danielle Kenny
Wind Chime Properties
(804) 467-9350
4 in this area
38 Total Sales
-
Eliza Branch

Seller's Agent in 2018
Eliza Branch
Long & Foster
(804) 937-6812
71 Total Sales
-
B
Buyer's Agent in 2018
Blake Edwards
Redfin Corporation
Map
Source: Central Virginia Regional MLS
MLS Number: 1814632
APN: N000-0039-071
- 212 E Clay St Unit U2D
- 9 E Clay St Unit 2
- 3 E Clay St
- 101 W Marshall St Unit 47
- 101 W Marshall St Unit 12
- 110 W Marshall St Unit 25
- 613 Price St
- 214 W Marshall St
- 409 N Madison St
- 613 Saint Peter St
- 6 N 6th St Unit U3C
- 6 N 6th St Unit U2B
- 6 N 6th St Unit U4A
- 11 E Main St
- 11 E Main St
- 1 E Main St
- 212 W Franklin St Unit 102
- 212 W Franklin St Unit 203
- 302 Webster St
- 1205 E Main St Unit U4R-W
