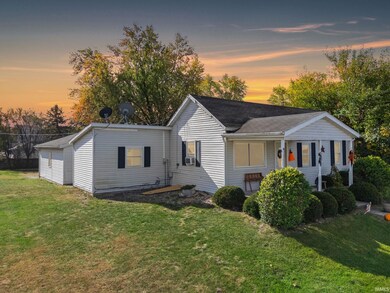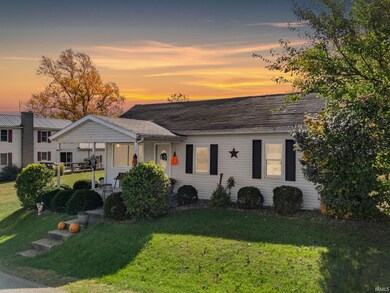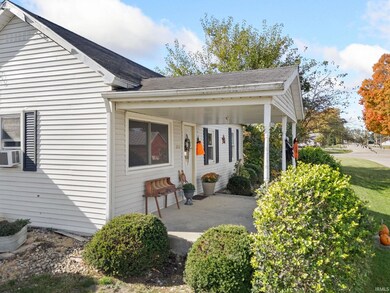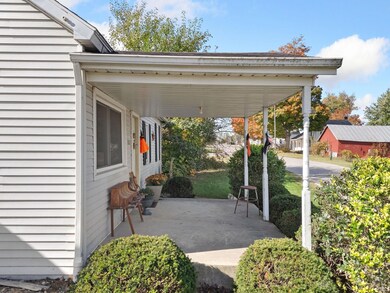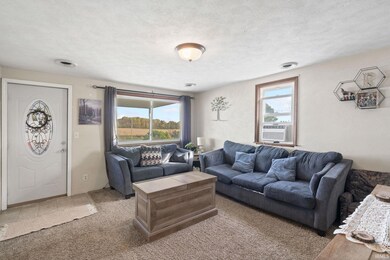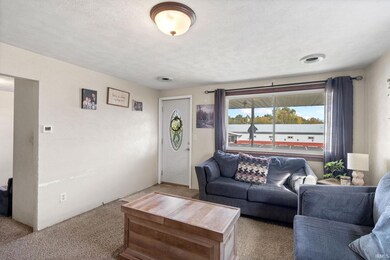
212 E Hovey St Warsaw, IN 46580
Highlights
- Ranch Style House
- 2 Car Attached Garage
- Ceiling Fan
- Madison Elementary School Rated A-
- Forced Air Heating System
- Level Lot
About This Home
As of February 2025**Open House Saturday December 21, 11AM-1PM** Charming 2-bedroom, 1-bath home on over a quarter acre, ready for your personal touch! Located in the Atwood area, it's ideal for first-time buyers or anyone looking to own for less than rent. Enjoy the back patio deck, and the convenience of an attached 2-car garage. Just 12 minutes from downtown Warsaw and 11 minutes from Walmart and other stores, this home is priced to sell! Don't miss this great opportunity!
Last Agent to Sell the Property
RE/MAX Results- Warsaw Brokerage Phone: 574-253-7400 Listed on: 10/24/2024

Home Details
Home Type
- Single Family
Est. Annual Taxes
- $265
Year Built
- Built in 1900
Lot Details
- 0.27 Acre Lot
- Lot Dimensions are 90x132
- Level Lot
Parking
- 2 Car Attached Garage
Home Design
- Ranch Style House
- Shingle Siding
Interior Spaces
- Ceiling Fan
- Partially Finished Basement
- Block Basement Construction
- Washer and Electric Dryer Hookup
Bedrooms and Bathrooms
- 2 Bedrooms
- 1 Full Bathroom
Schools
- Madison Elementary School
- Edgewood Middle School
- Warsaw High School
Utilities
- Forced Air Heating System
- Private Company Owned Well
- Well
- Septic System
Community Details
- Longyears Subdivision
Listing and Financial Details
- Assessor Parcel Number 43-06-32-300-062.000-019
Ownership History
Purchase Details
Home Financials for this Owner
Home Financials are based on the most recent Mortgage that was taken out on this home.Purchase Details
Home Financials for this Owner
Home Financials are based on the most recent Mortgage that was taken out on this home.Purchase Details
Purchase Details
Similar Homes in Warsaw, IN
Home Values in the Area
Average Home Value in this Area
Purchase History
| Date | Type | Sale Price | Title Company |
|---|---|---|---|
| Warranty Deed | $120,000 | None Listed On Document | |
| Deed | $72,000 | Fidelity National Title Co | |
| Warranty Deed | $77,500 | -- | |
| Warranty Deed | -- | -- |
Mortgage History
| Date | Status | Loan Amount | Loan Type |
|---|---|---|---|
| Open | $96,000 | New Conventional | |
| Previous Owner | $72,727 | New Conventional |
Property History
| Date | Event | Price | Change | Sq Ft Price |
|---|---|---|---|---|
| 02/07/2025 02/07/25 | Sold | $120,000 | -4.0% | $106 / Sq Ft |
| 12/29/2024 12/29/24 | Pending | -- | -- | -- |
| 12/12/2024 12/12/24 | For Sale | $125,000 | 0.0% | $110 / Sq Ft |
| 11/12/2024 11/12/24 | Pending | -- | -- | -- |
| 10/24/2024 10/24/24 | For Sale | $125,000 | -- | $110 / Sq Ft |
Tax History Compared to Growth
Tax History
| Year | Tax Paid | Tax Assessment Tax Assessment Total Assessment is a certain percentage of the fair market value that is determined by local assessors to be the total taxable value of land and additions on the property. | Land | Improvement |
|---|---|---|---|---|
| 2024 | $323 | $84,000 | $10,800 | $73,200 |
| 2023 | $265 | $82,900 | $10,800 | $72,100 |
| 2022 | $244 | $79,500 | $10,800 | $68,700 |
| 2021 | $189 | $67,200 | $10,800 | $56,400 |
| 2020 | $203 | $68,100 | $9,000 | $59,100 |
| 2019 | $195 | $68,100 | $9,000 | $59,100 |
| 2018 | $185 | $63,800 | $9,000 | $54,800 |
| 2017 | $163 | $62,300 | $9,000 | $53,300 |
| 2016 | $162 | $58,800 | $7,700 | $51,100 |
| 2014 | $147 | $59,500 | $7,700 | $51,800 |
| 2013 | $147 | $62,500 | $7,700 | $54,800 |
Agents Affiliated with this Home
-
Berto Barrera

Seller's Agent in 2025
Berto Barrera
RE/MAX
(574) 253-7400
452 Total Sales
-
Jeanne List

Buyer's Agent in 2025
Jeanne List
ERA Crossroads
(260) 609-6198
23 Total Sales
Map
Source: Indiana Regional MLS
MLS Number: 202441263
APN: 43-06-32-300-062.000-019
- 116 E Hovey St
- 412 E High St
- 7159 W Clifton St
- 7441 W Lutes Dr
- 2828 N Williamson Dr
- 7605 W Forest Ave
- 2750 N Lakeview Dr
- 9162 W Old Road 30
- 4313 W 100 N
- 2250 N 350 W
- 3890 W Crystal Lake Rd
- 2610 Nature View Dr
- 1813 Crescent Dr
- 9671 W 200 S
- 4106 W Prairie Dr
- Lot 3 Rivercrest Dr Unit 3
- Lot 2 Rivercrest Dr Unit 2
- 1823 Cambridge Dr
- 1407 Bluebird Dr
- 1313 Cardinal Dr

